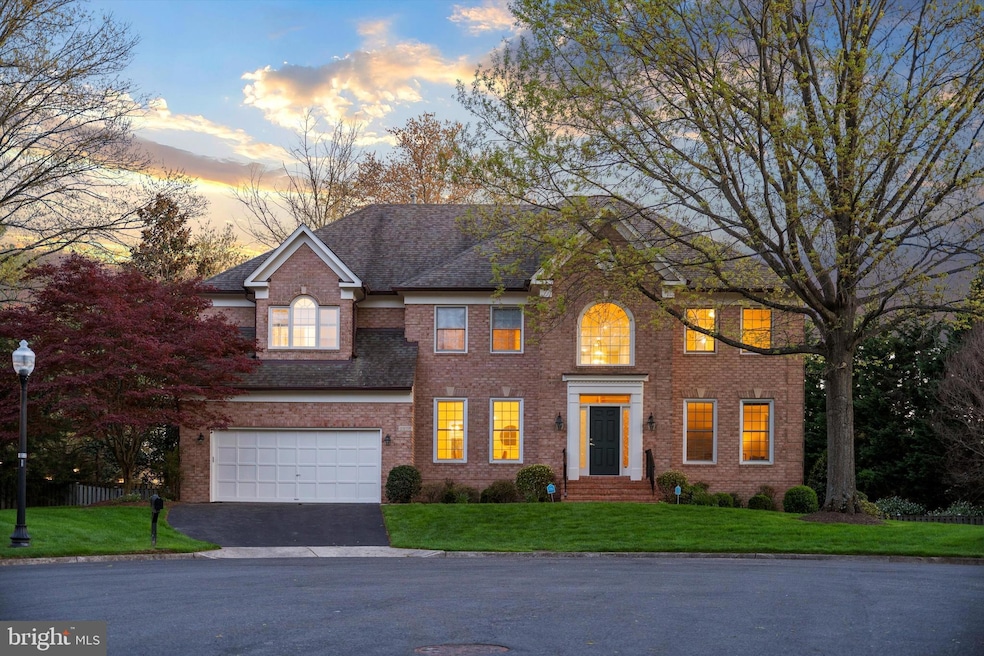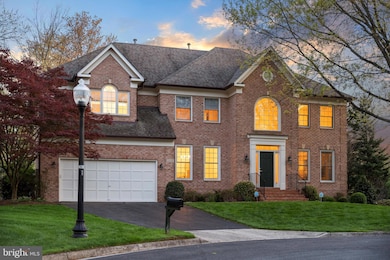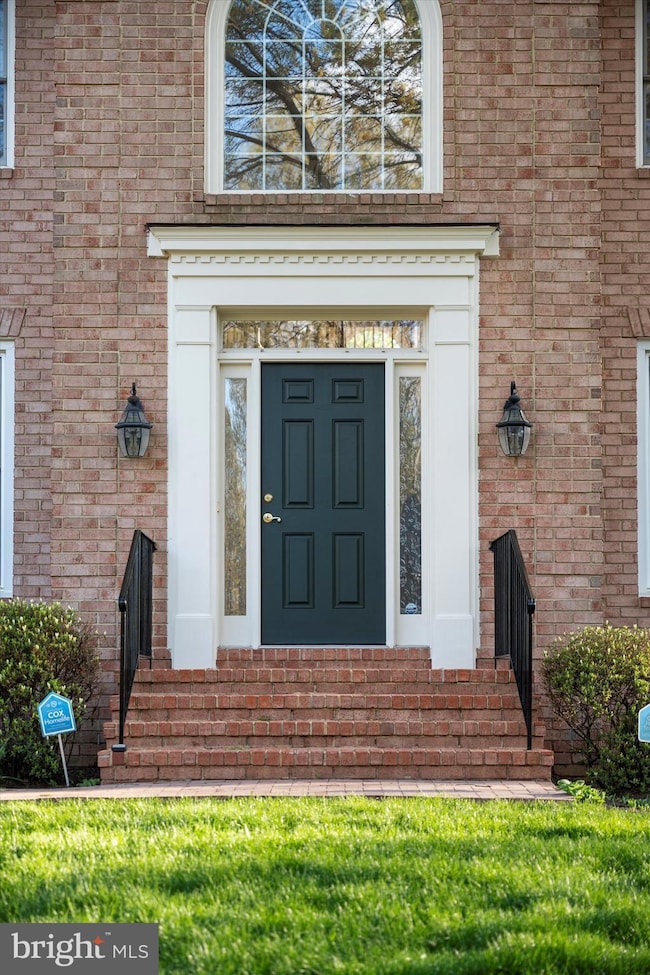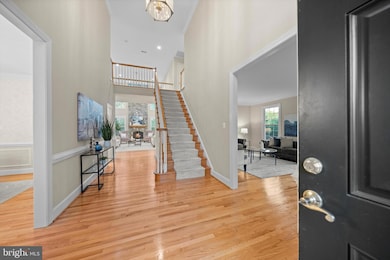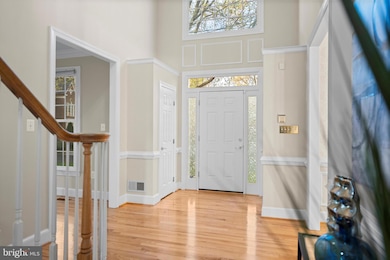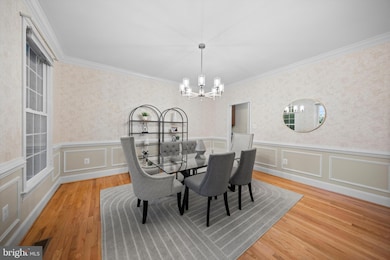
2805 Welbourne Ct Oakton, VA 22124
Estimated payment $10,831/month
Highlights
- Eat-In Gourmet Kitchen
- Open Floorplan
- Deck
- Oakton Elementary School Rated A
- Colonial Architecture
- Wood Flooring
About This Home
Welcome to this beautiful all-brick home in the heart of Oakton!Perfectly situated on a quiet cul-de-sac, this spacious 5-bedroom, 4.5-bath home offers comfort, convenience, and timeless charm. Just minutes from the Vienna Metro, top-rated schools, shopping, and parks, this location truly has it all.Inside, you’ll find elegant hardwood floors in the living room, dining room, foyer, and library, while the kitchen features classic ceramic tile. The large, upgraded kitchen is a chef’s delight with Corian countertops, a center island, and modern appliances—perfect for gatherings or everyday meals.Step outside to a generous fenced backyard, beautifully landscaped and maintained with lawn service included. Enjoy sunny days on the upper deck or relax on the lower-level patio—ideal for entertaining or a quiet evening outdoors.Additional features include a 2-car garage and a spacious layout ideal for both everyday living and hosting guests. This home is move-in ready and offers the perfect blend of space, privacy, and convenience.Don't miss this incredible opportunity to call Oakton home!
Open House Schedule
-
Saturday, April 26, 20251:00 to 3:00 pm4/26/2025 1:00:00 PM +00:004/26/2025 3:00:00 PM +00:00Add to Calendar
Home Details
Home Type
- Single Family
Est. Annual Taxes
- $16,457
Year Built
- Built in 1995
Lot Details
- 0.49 Acre Lot
- Cul-De-Sac
- Back Yard Fenced
- Landscaped
- Property is zoned 130
Parking
- 2 Car Attached Garage
- Front Facing Garage
Home Design
- Colonial Architecture
- Brick Exterior Construction
- Architectural Shingle Roof
- Asphalt Roof
- Concrete Perimeter Foundation
- Asphalt
Interior Spaces
- Property has 3 Levels
- Open Floorplan
- Chair Railings
- Crown Molding
- 1 Fireplace
- Family Room
- Sitting Room
- Living Room
- Dining Room
- Game Room
- Wood Flooring
Kitchen
- Eat-In Gourmet Kitchen
- Built-In Oven
- Cooktop
- Microwave
- Ice Maker
- Upgraded Countertops
Bedrooms and Bathrooms
- En-Suite Primary Bedroom
- En-Suite Bathroom
Laundry
- Dryer
- Washer
Basement
- Walk-Out Basement
- Rear Basement Entry
- Natural lighting in basement
Outdoor Features
- Deck
Utilities
- Forced Air Zoned Heating and Cooling System
- Natural Gas Water Heater
Community Details
- No Home Owners Association
- English Oaks Subdivision
Listing and Financial Details
- Tax Lot 4
- Assessor Parcel Number 0472 43 0004
Map
Home Values in the Area
Average Home Value in this Area
Tax History
| Year | Tax Paid | Tax Assessment Tax Assessment Total Assessment is a certain percentage of the fair market value that is determined by local assessors to be the total taxable value of land and additions on the property. | Land | Improvement |
|---|---|---|---|---|
| 2021 | $12,811 | $1,091,680 | $476,000 | $615,680 |
| 2020 | $13,224 | $1,117,330 | $476,000 | $641,330 |
| 2019 | $13,224 | $1,117,330 | $476,000 | $641,330 |
| 2018 | $12,490 | $1,055,330 | $414,000 | $641,330 |
| 2017 | $12,013 | $1,034,750 | $406,000 | $628,750 |
| 2016 | $11,988 | $1,034,750 | $406,000 | $628,750 |
| 2015 | $11,135 | $997,730 | $396,000 | $601,730 |
| 2014 | $10,502 | $943,160 | $386,000 | $557,160 |
Property History
| Date | Event | Price | Change | Sq Ft Price |
|---|---|---|---|---|
| 04/20/2025 04/20/25 | For Sale | $1,695,000 | -- | $325 / Sq Ft |
Deed History
| Date | Type | Sale Price | Title Company |
|---|---|---|---|
| Deed | $500,000 | -- |
Mortgage History
| Date | Status | Loan Amount | Loan Type |
|---|---|---|---|
| Open | $300,000 | Credit Line Revolving | |
| Closed | $400,000 | No Value Available |
Similar Homes in the area
Source: Bright MLS
MLS Number: VAFX2235146
APN: 047-2-43-0004
- 10166 Castlewood Ln
- 10310 Lewis Knolls Dr
- 2915 Chain Bridge Rd
- 2905 Gray St
- 3006 Weber Place
- 2973 Borge St
- 9921 Courthouse Woods Ct
- 2992 Westhurst Ln
- 10657 Oakton Ridge Ct
- 2754 Chain Bridge Rd
- 2909 Elmtop Ct
- 2707 Oak Valley Dr
- 9952 Lochmoore Ln
- 10210 Baltusrol Ct
- 10127 Turnberry Place
- 9979 Capperton Dr
- 10227 Valentino Dr Unit 7104
- 2912 Oakton Ridge Cir
- 9925 Blake Ln
- 9919 Blake Ln
