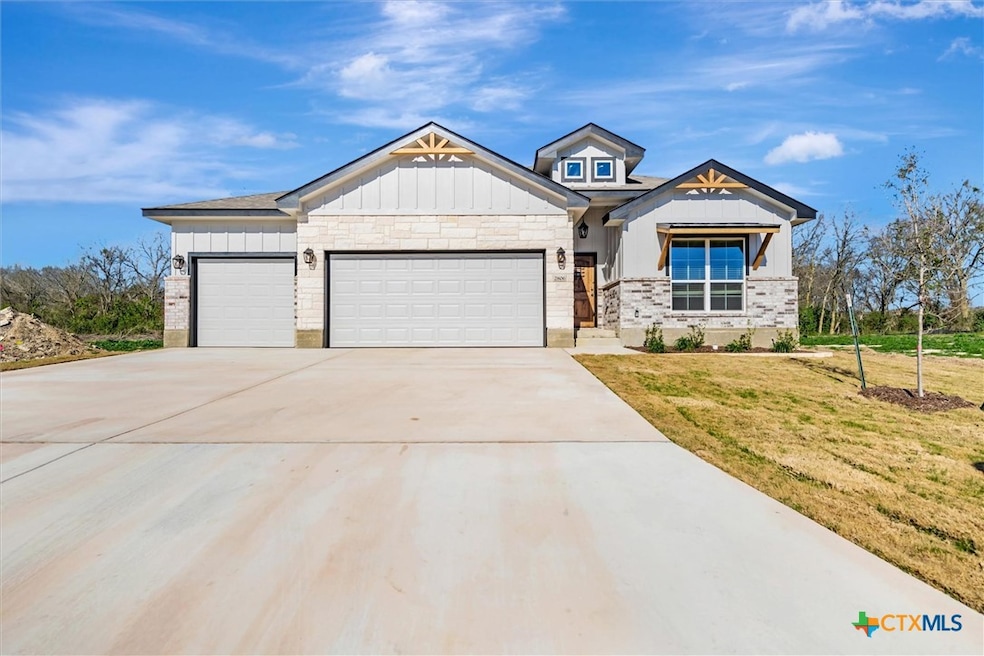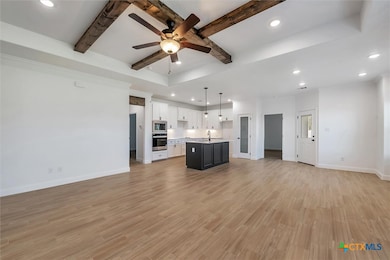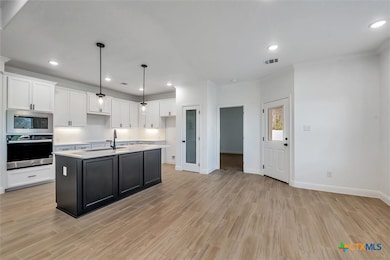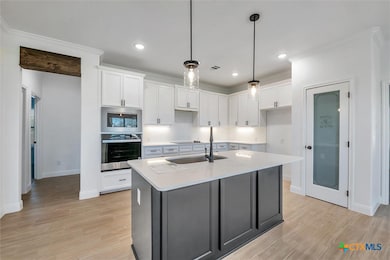
2806 Atascosa Dr Temple, TX 76501
East Temple NeighborhoodEstimated payment $2,034/month
Highlights
- Open Floorplan
- Traditional Architecture
- Covered patio or porch
- Custom Closet System
- Granite Countertops
- Breakfast Area or Nook
About This Home
READY FOR MOVE IN! Brand new subdivision with easy access to I35 for your commute north or south for work or travel. This is a super popular floorplan with four bedrooms and three bathrooms! Gracious entry hall, large open floorplan, a lovely kitchen features tall custom cabinets, a pantry, granite or quartz counters. Wall oven and cooktop round out this special kitchen! Primary bedroom has a large bath with a deep cultured marble soaking tub and separate shower with tile and glass wall and glass door. The vanity is luxury height and has two sinks. Builder is installing spray foam insulation. He is also using energy efficient heat pump technology in the HVAC system. Outside is a full yard with grass sod, privacy fencing and sprinkler system. Builder is paying $15000 plus survey and title policy for you!
Listing Agent
Coldwell Banker Realty Brokerage Phone: (254) 681-4875 License #0473270

Home Details
Home Type
- Single Family
Est. Annual Taxes
- $945
Year Built
- Built in 2025 | Under Construction
Lot Details
- 7,819 Sq Ft Lot
- Privacy Fence
- Wood Fence
- Back Yard Fenced
- Lot Has A Rolling Slope
Parking
- 3 Car Garage
Home Design
- Traditional Architecture
- Slab Foundation
- Foam Insulation
- Stone Veneer
- Masonry
Interior Spaces
- 1,777 Sq Ft Home
- Property has 1 Level
- Open Floorplan
- Built-In Features
- Crown Molding
- Beamed Ceilings
- Ceiling Fan
- Recessed Lighting
- Electric Fireplace
- Double Pane Windows
- Window Treatments
- Inside Utility
- Laundry Room
- Fire and Smoke Detector
Kitchen
- Breakfast Area or Nook
- Breakfast Bar
- Oven
- Electric Cooktop
- Plumbed For Ice Maker
- Dishwasher
- Kitchen Island
- Granite Countertops
- Disposal
Flooring
- Carpet
- Ceramic Tile
Bedrooms and Bathrooms
- 4 Bedrooms
- Split Bedroom Floorplan
- Custom Closet System
- Walk-In Closet
- 3 Full Bathrooms
- Double Vanity
- Garden Bath
- Walk-in Shower
Outdoor Features
- Covered patio or porch
Utilities
- Central Heating and Cooling System
- Heat Pump System
- Underground Utilities
- Electric Water Heater
Community Details
- Property has a Home Owners Association
- Built by Jerry Wright Homes
- County View Phase Ii Subdivision
Listing and Financial Details
- Legal Lot and Block 42 / 1
- Assessor Parcel Number 507436
Map
Home Values in the Area
Average Home Value in this Area
Tax History
| Year | Tax Paid | Tax Assessment Tax Assessment Total Assessment is a certain percentage of the fair market value that is determined by local assessors to be the total taxable value of land and additions on the property. | Land | Improvement |
|---|---|---|---|---|
| 2024 | $945 | $40,000 | $40,000 | -- |
| 2023 | $811 | $35,000 | $35,000 | $0 |
| 2022 | $1,212 | $50,000 | $50,000 | $0 |
Property History
| Date | Event | Price | Change | Sq Ft Price |
|---|---|---|---|---|
| 07/10/2024 07/10/24 | For Sale | $351,000 | -- | $198 / Sq Ft |
Mortgage History
| Date | Status | Loan Amount | Loan Type |
|---|---|---|---|
| Closed | $259,200 | New Conventional |
Similar Homes in Temple, TX
Source: Central Texas MLS (CTXMLS)
MLS Number: 549181
APN: 507436
- 1013 Nacogdoches Dr
- 2914 Atascosa Dr
- 2915 Atascosa Dr
- 2918 Atascosa Dr
- 2924 Atascosa Dr
- 2923 Atascosa Dr
- 3004 Atascosa Dr
- 2927 Atascosa Dr
- 3009 Gillespie Ct
- 3008 Atascosa Dr
- 3004 Titus Ct
- 3008 Titus Ct
- 2803 Dimmit Dr
- 3016 Titus Ct
- 3020 Titus Ct
- 922 Childress Dr
- 918 Childress Dr
- 914 Childress Dr
- 716 Kimble Dr
- 704 Kimble Dr






