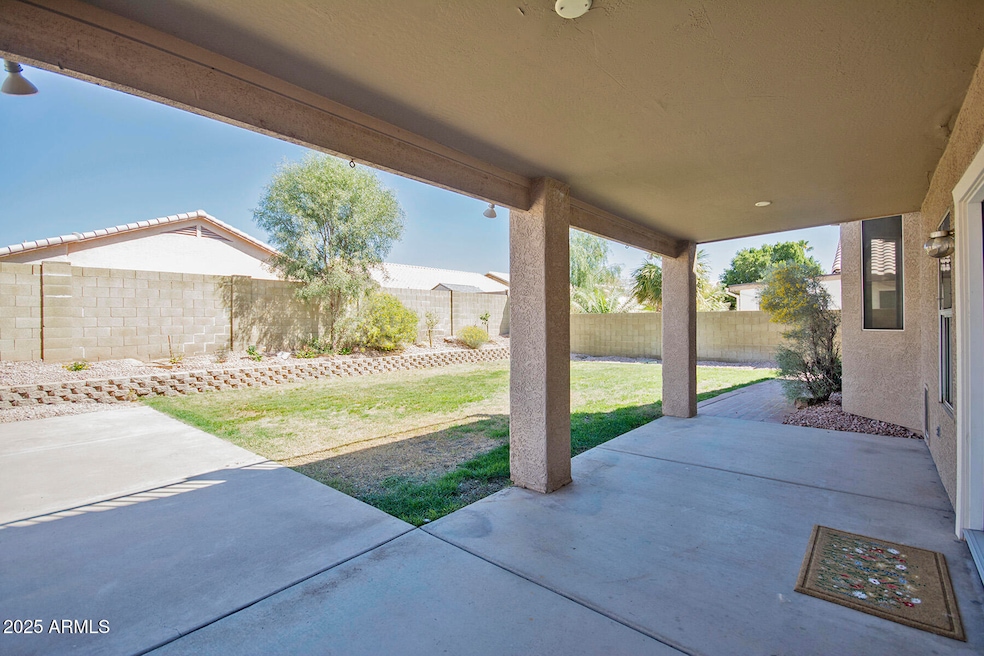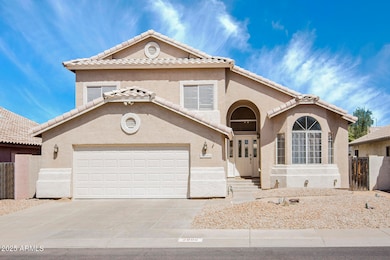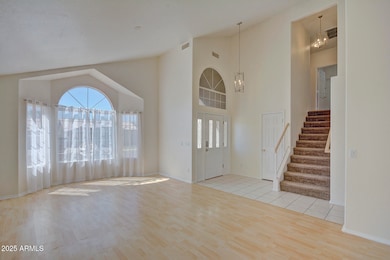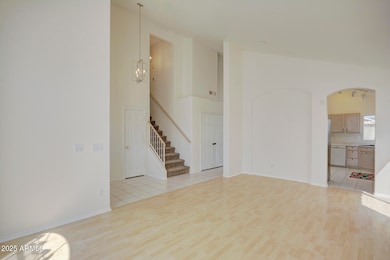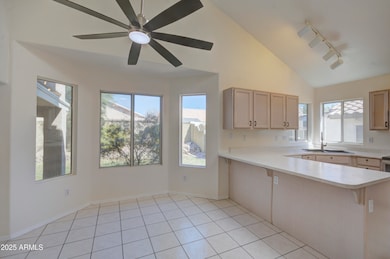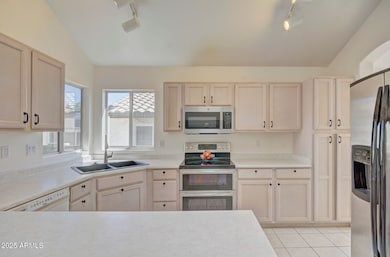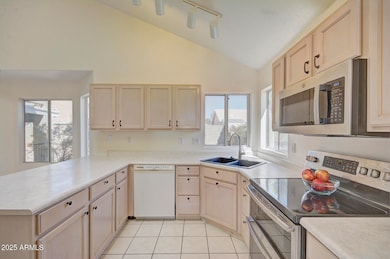
2806 E Pontiac Dr Phoenix, AZ 85050
Paradise Valley NeighborhoodEstimated payment $3,400/month
Highlights
- Solar Power System
- Vaulted Ceiling
- Hydromassage or Jetted Bathtub
- Mountain Trail Middle School Rated A-
- Santa Fe Architecture
- 4-minute walk to Coyote Basin Park
About This Home
Prime Phoenix location with PAID OFF SOLAR FOR ENERGY SAVINGS! The 4-bedroom, 2.75 bath home features fresh paint & new ceiling fans/light fixtures throughout. Soaring vaulted ceilings enhance the bright and modern feel. The functional layout includes one bedroom and bath downstairs. Upstairs, you'll find 3 additional bedrooms and 2 bathrooms, including a primary suite with updated shower, jetted tub, and new french doors leading to a private balcony-your perfect retreat. Step outside to a beautiful backyard with all new irrigation, complete with grass and mature landscaping. No HOA with restrictions. Conveniently located near 101 and I-17 freeways, Shopping, Entertainment, Restaurants and Hiking trails.
Home Details
Home Type
- Single Family
Est. Annual Taxes
- $2,294
Year Built
- Built in 1994
Lot Details
- 5,799 Sq Ft Lot
- Desert faces the front of the property
- Block Wall Fence
- Front and Back Yard Sprinklers
- Sprinklers on Timer
- Grass Covered Lot
Parking
- 2 Car Garage
- Oversized Parking
Home Design
- Santa Fe Architecture
- Wood Frame Construction
- Tile Roof
Interior Spaces
- 2,066 Sq Ft Home
- 2-Story Property
- Vaulted Ceiling
- Ceiling Fan
- Skylights
- Family Room with Fireplace
- Washer and Dryer Hookup
Kitchen
- Eat-In Kitchen
- Built-In Microwave
- Laminate Countertops
Flooring
- Carpet
- Laminate
- Tile
Bedrooms and Bathrooms
- 4 Bedrooms
- Bathroom Updated in 2025
- 3 Bathrooms
- Dual Vanity Sinks in Primary Bathroom
- Hydromassage or Jetted Bathtub
- Bathtub With Separate Shower Stall
Schools
- Sunset Canyon Elementary School
- Mountain Trail Middle School
- Pinnacle High School
Utilities
- Cooling Available
- Heating Available
- Wiring Updated in 2025
- High Speed Internet
- Cable TV Available
Additional Features
- Solar Power System
- Balcony
Listing and Financial Details
- Tax Lot 65
- Assessor Parcel Number 213-11-083
Community Details
Overview
- No Home Owners Association
- Association fees include no fees
- Built by Dave Brown
- Autumn Hills West Subdivision
Recreation
- Community Playground
Map
Home Values in the Area
Average Home Value in this Area
Tax History
| Year | Tax Paid | Tax Assessment Tax Assessment Total Assessment is a certain percentage of the fair market value that is determined by local assessors to be the total taxable value of land and additions on the property. | Land | Improvement |
|---|---|---|---|---|
| 2025 | $2,294 | $27,194 | -- | -- |
| 2024 | $2,242 | $25,899 | -- | -- |
| 2023 | $2,242 | $40,020 | $8,000 | $32,020 |
| 2022 | $2,221 | $30,130 | $6,020 | $24,110 |
| 2021 | $2,258 | $28,580 | $5,710 | $22,870 |
| 2020 | $2,181 | $27,300 | $5,460 | $21,840 |
| 2019 | $2,190 | $25,880 | $5,170 | $20,710 |
| 2018 | $2,111 | $23,400 | $4,680 | $18,720 |
| 2017 | $2,016 | $22,250 | $4,450 | $17,800 |
| 2016 | $1,984 | $21,600 | $4,320 | $17,280 |
| 2015 | $1,840 | $19,400 | $3,880 | $15,520 |
Property History
| Date | Event | Price | Change | Sq Ft Price |
|---|---|---|---|---|
| 03/28/2025 03/28/25 | For Sale | $575,000 | +84.3% | $278 / Sq Ft |
| 03/02/2018 03/02/18 | Sold | $312,000 | 0.0% | $149 / Sq Ft |
| 01/29/2018 01/29/18 | Pending | -- | -- | -- |
| 01/29/2018 01/29/18 | Price Changed | $312,000 | +1.3% | $149 / Sq Ft |
| 01/26/2018 01/26/18 | Price Changed | $308,000 | -0.6% | $147 / Sq Ft |
| 01/12/2018 01/12/18 | Price Changed | $310,000 | -0.6% | $148 / Sq Ft |
| 01/04/2018 01/04/18 | Price Changed | $312,000 | -0.6% | $149 / Sq Ft |
| 12/14/2017 12/14/17 | Price Changed | $314,000 | -0.6% | $150 / Sq Ft |
| 11/30/2017 11/30/17 | For Sale | $316,000 | -- | $151 / Sq Ft |
Deed History
| Date | Type | Sale Price | Title Company |
|---|---|---|---|
| Warranty Deed | $312,000 | Fidelity National Title Agen | |
| Warranty Deed | $306,300 | Fidelity National Title Agen | |
| Warranty Deed | $185,000 | First American Title | |
| Warranty Deed | $164,000 | Chicago Title Insurance Co | |
| Interfamily Deed Transfer | -- | -- | |
| Interfamily Deed Transfer | -- | Transnation Title Ins Co | |
| Interfamily Deed Transfer | -- | Transnation Title Ins Co | |
| Warranty Deed | $157,900 | Transnation Title Ins Co | |
| Joint Tenancy Deed | $119,596 | First American Title |
Mortgage History
| Date | Status | Loan Amount | Loan Type |
|---|---|---|---|
| Open | $73,493 | Credit Line Revolving | |
| Closed | $21,870 | FHA | |
| Open | $299,669 | FHA | |
| Previous Owner | $150,000,000 | Construction | |
| Previous Owner | $250,100 | New Conventional | |
| Previous Owner | $60,000 | Credit Line Revolving | |
| Previous Owner | $284,000 | Unknown | |
| Previous Owner | $270,000 | Fannie Mae Freddie Mac | |
| Previous Owner | $185,000 | New Conventional | |
| Previous Owner | $155,800 | New Conventional | |
| Previous Owner | $95,000 | New Conventional |
Similar Homes in Phoenix, AZ
Source: Arizona Regional Multiple Listing Service (ARMLS)
MLS Number: 6841847
APN: 213-11-083
- 2853 E Marco Polo Rd
- 2923 E Wahalla Ln
- 2952 E Wahalla Ln
- 2920 E Mohawk Ln Unit 111
- 3041 E Wahalla Ln
- 20221 N 31st St
- 19637 N 25th Place
- 3117 E Escuda Rd
- 19640 N 25th Place
- 2929 E Sequoia Dr
- 3150 E Beardsley Rd Unit 1105
- 19844 N Cave Creek Rd
- 2844 E Piute Ave
- 19802 N 32nd St Unit 56
- 19802 N 32nd St Unit 142
- 19802 N 32nd St Unit 36
- 19802 N 32nd St Unit 98
- 19802 N 32nd St Unit Lot 11
- 19602 N 32nd St Unit 62
- 19602 N 32nd St Unit 44
