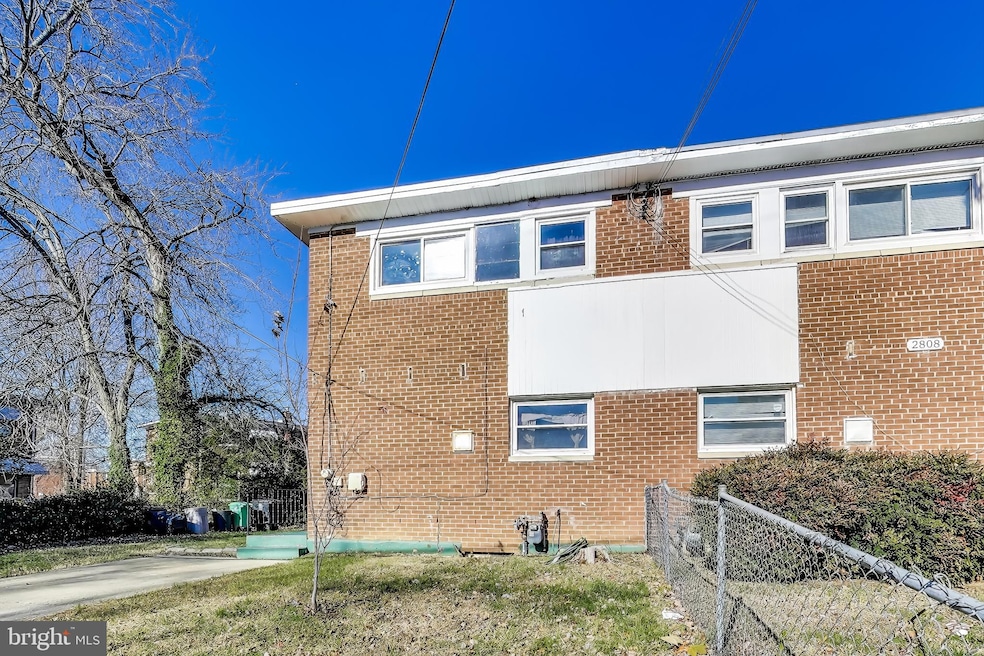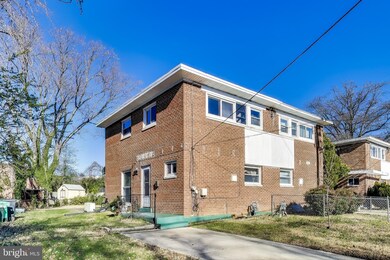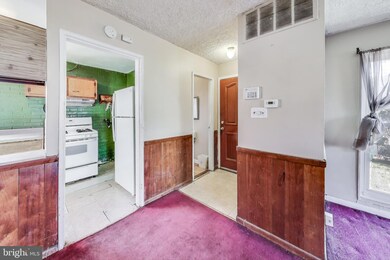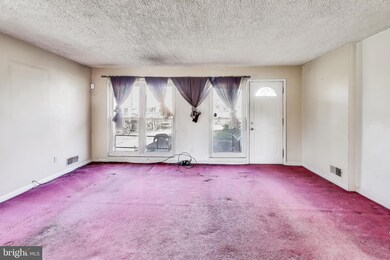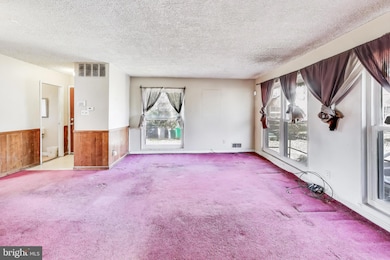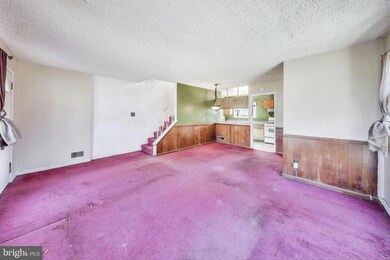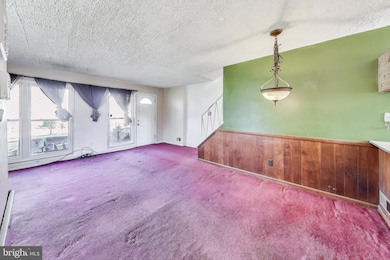2806 Keith St Temple Hills, MD 20748
Highlights
- Colonial Architecture
- Central Air
- Carpet
- No HOA
- Combination Dining and Living Room
- Heat Pump System
About This Home
As of January 2025Welcome to 2806 Keith Street. This home is perfect for an investor or someone who wouldn't mind the effort to make this house their home. This semi-detached row house is situated on a corner lot that offers plenty of space and convenience. When you enter the home, you are greeted with a spacious living room that seamlessly flows to the kitchen. You will find convenient access to the backyard from the living room. There is also a half bathroom on the main level. On the upper level, you will find three cozy bedrooms and a full bath. You can also access the basement from the inside stairwell near the kitchen or from the backyard. Here is your chance to own a home in Temple Hills! Close to Joint Base Andrews, major roads and highways, and shopping options, including MGM and The National Harbor. You are also just minutes away from the Navy Yard, DC Waterfront, Audio Field, and Nats Stadium. This home is being sold "As Is". Don't miss out on this great opportunity to own your home in a prime location!
Townhouse Details
Home Type
- Townhome
Est. Annual Taxes
- $3,493
Year Built
- Built in 1956
Lot Details
- 3,819 Sq Ft Lot
Home Design
- Semi-Detached or Twin Home
- Colonial Architecture
- Brick Exterior Construction
- Concrete Perimeter Foundation
Interior Spaces
- Property has 3 Levels
- Combination Dining and Living Room
- Carpet
- Unfinished Basement
Bedrooms and Bathrooms
- 3 Bedrooms
Parking
- 1 Parking Space
- 1 Driveway Space
- On-Street Parking
Utilities
- Central Air
- Heat Pump System
- Natural Gas Water Heater
Community Details
- No Home Owners Association
- Marlow Heights Subdivision
Listing and Financial Details
- Tax Lot 38
- Assessor Parcel Number 17060598615
Map
Home Values in the Area
Average Home Value in this Area
Property History
| Date | Event | Price | Change | Sq Ft Price |
|---|---|---|---|---|
| 01/27/2025 01/27/25 | Sold | $220,000 | -15.4% | $200 / Sq Ft |
| 01/04/2025 01/04/25 | Pending | -- | -- | -- |
| 01/03/2025 01/03/25 | For Sale | $259,900 | 0.0% | $236 / Sq Ft |
| 12/29/2024 12/29/24 | Off Market | $259,900 | -- | -- |
| 12/28/2024 12/28/24 | Pending | -- | -- | -- |
| 12/26/2024 12/26/24 | For Sale | $259,900 | 0.0% | $236 / Sq Ft |
| 12/21/2024 12/21/24 | Pending | -- | -- | -- |
| 12/18/2024 12/18/24 | For Sale | $259,900 | -- | $236 / Sq Ft |
Tax History
| Year | Tax Paid | Tax Assessment Tax Assessment Total Assessment is a certain percentage of the fair market value that is determined by local assessors to be the total taxable value of land and additions on the property. | Land | Improvement |
|---|---|---|---|---|
| 2024 | $3,150 | $235,100 | $0 | $0 |
| 2023 | $2,446 | $220,000 | $60,000 | $160,000 |
| 2022 | $2,881 | $204,967 | $0 | $0 |
| 2021 | $2,737 | $189,933 | $0 | $0 |
| 2020 | $2,649 | $174,900 | $60,000 | $114,900 |
| 2019 | $2,581 | $166,400 | $0 | $0 |
| 2018 | $2,499 | $157,900 | $0 | $0 |
| 2017 | $2,431 | $149,400 | $0 | $0 |
| 2016 | -- | $146,867 | $0 | $0 |
| 2015 | $2,377 | $144,333 | $0 | $0 |
| 2014 | $2,377 | $141,800 | $0 | $0 |
Mortgage History
| Date | Status | Loan Amount | Loan Type |
|---|---|---|---|
| Previous Owner | $6,173 | New Conventional | |
| Previous Owner | $189,000 | Purchase Money Mortgage | |
| Previous Owner | $189,000 | Purchase Money Mortgage |
Deed History
| Date | Type | Sale Price | Title Company |
|---|---|---|---|
| Deed | $220,000 | Atg Title | |
| Deed | $220,000 | Atg Title | |
| Deed | $63,000 | -- | |
| Deed | $63,000 | -- | |
| Deed | $60,500 | -- |
Source: Bright MLS
MLS Number: MDPG2135582
APN: 06-0598615
- 4007 28th Ave
- 3834 28th Ave Unit 140
- 3815 28th Ave Unit 17
- 3805 28th Ave Unit 12
- 4028 27th Ave
- 2816 Iverson St Unit 92
- 2812 Iverson St
- 2745 Iverson St Unit 3
- 2822 Iverson St Unit 95
- 2758 Iverson St Unit 74
- 3913 26th Ave
- 3917 26th Ave Unit 3917
- 3843 Saint Barnabas Rd Unit 101
- 3841 Saint Barnabas Rd Unit T3
- 3855 Saint Barnabas Rd Unit 203
- 3851 Saint Barnabas Rd Unit 102
- 3809 Saint Barnabas Rd Unit T202
- 3807 Saint Barnabas Rd Unit T
- 3861 Saint Barnabas Rd Unit 203
- 3841 Saint Barnabas Rd Unit T-1
