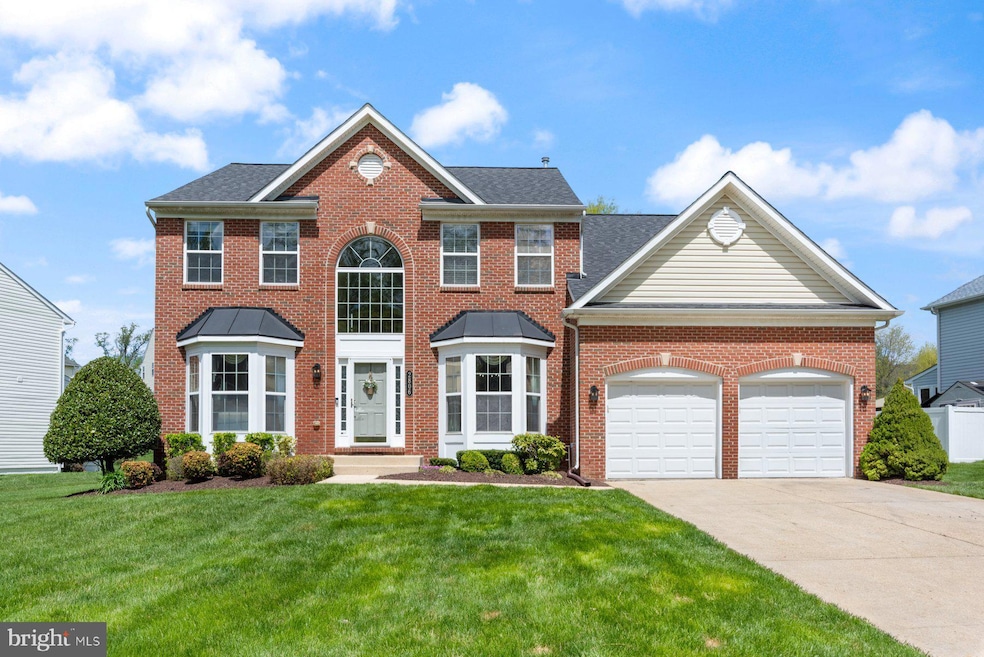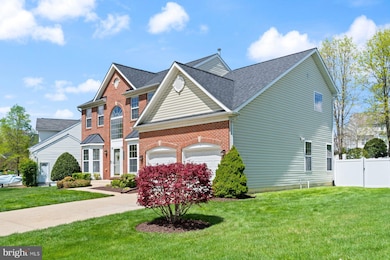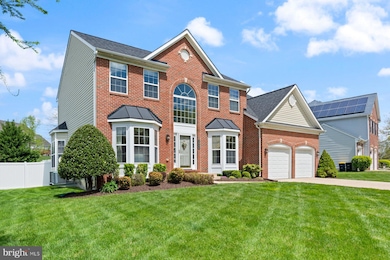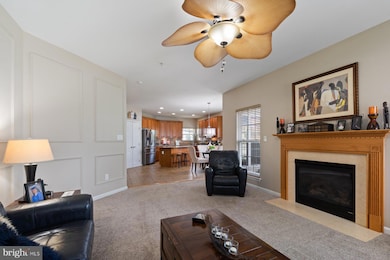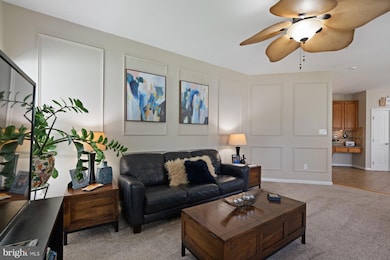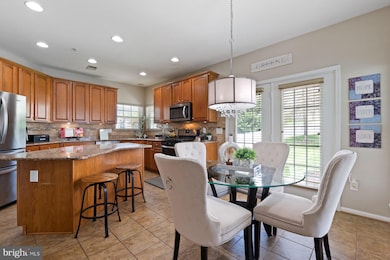
2806 Melisa Dr Fort Washington, MD 20744
Friendly NeighborhoodEstimated payment $4,590/month
Highlights
- Colonial Architecture
- Wood Flooring
- Breakfast Area or Nook
- Cathedral Ceiling
- Upgraded Countertops
- Palladian Windows
About This Home
Exceptional Home on Melisa DriveThis stunning home offers a perfect blend of style and functionality. Featuring four spacious bedrooms and 3.5 modern bathrooms, it provides ample space for comfortable living. The large grand room is perfect for gathering, while the beautifully organized pantry adds to the home’s practicality. An updated powder room and expansive office space are great additions, and hardwood stairs, crown molding enhance its elegant design. The primary bedroom features a vaulted ceiling, recessed lighting and a cozy sitting area, creating a peaceful retreat. The kitchen is equipped with sleek stainless steel appliances and custom cabinets in the washroom. The fully finished basement includes a bar and movie room, offering an ideal space for entertainment. With a walk-up basement for easy access to the outdoors, the home also boasts a new water heater and new roof. Outside, you'll find a huge, manicured backyard with an irrigation system, as well as a fully fenced yard that provides both privacy and security. This home is truly a perfect blend of luxury and convenience, ideal for comfortable living and entertaining!
Home Details
Home Type
- Single Family
Est. Annual Taxes
- $7,226
Year Built
- Built in 2006
Lot Details
- 0.31 Acre Lot
- Property is Fully Fenced
- Sprinkler System
- Property is zoned RR
HOA Fees
- $5 Monthly HOA Fees
Parking
- 2 Car Attached Garage
- Front Facing Garage
Home Design
- Colonial Architecture
- Brick Front
Interior Spaces
- Property has 3 Levels
- Cathedral Ceiling
- Screen For Fireplace
- Fireplace Mantel
- Double Pane Windows
- Palladian Windows
- Bay Window
- French Doors
- Insulated Doors
- Six Panel Doors
- Family Room Off Kitchen
- Dining Area
Kitchen
- Breakfast Area or Nook
- Stove
- Microwave
- Ice Maker
- Dishwasher
- Kitchen Island
- Upgraded Countertops
- Disposal
Flooring
- Wood
- Carpet
Bedrooms and Bathrooms
- 4 Bedrooms
- En-Suite Bathroom
Laundry
- Laundry on main level
- Washer and Dryer Hookup
Partially Finished Basement
- Basement Fills Entire Space Under The House
- Walk-Up Access
- Rear Basement Entry
Home Security
- Alarm System
- Fire Sprinkler System
Outdoor Features
- Patio
Utilities
- Central Air
- Heat Pump System
- Vented Exhaust Fan
- Natural Gas Water Heater
- Multiple Phone Lines
Community Details
- Association fees include common area maintenance
- Rose Valley Subdivision
Listing and Financial Details
- Tax Lot 109
- Assessor Parcel Number 17053504370
Map
Home Values in the Area
Average Home Value in this Area
Tax History
| Year | Tax Paid | Tax Assessment Tax Assessment Total Assessment is a certain percentage of the fair market value that is determined by local assessors to be the total taxable value of land and additions on the property. | Land | Improvement |
|---|---|---|---|---|
| 2024 | $6,110 | $486,300 | $101,900 | $384,400 |
| 2023 | $5,899 | $463,200 | $0 | $0 |
| 2022 | $5,632 | $440,100 | $0 | $0 |
| 2021 | $5,373 | $417,000 | $100,900 | $316,100 |
| 2020 | $5,255 | $398,800 | $0 | $0 |
| 2019 | $5,109 | $380,600 | $0 | $0 |
| 2018 | $4,923 | $362,400 | $100,900 | $261,500 |
| 2017 | $4,711 | $331,500 | $0 | $0 |
| 2016 | -- | $300,600 | $0 | $0 |
| 2015 | $5,098 | $269,700 | $0 | $0 |
| 2014 | $5,098 | $269,700 | $0 | $0 |
Property History
| Date | Event | Price | Change | Sq Ft Price |
|---|---|---|---|---|
| 04/18/2025 04/18/25 | For Sale | $715,000 | -- | $242 / Sq Ft |
Deed History
| Date | Type | Sale Price | Title Company |
|---|---|---|---|
| Deed | $590,000 | -- | |
| Deed | $590,000 | -- |
Mortgage History
| Date | Status | Loan Amount | Loan Type |
|---|---|---|---|
| Open | $320,000 | New Conventional | |
| Closed | $472,000 | Purchase Money Mortgage | |
| Closed | $472,000 | Purchase Money Mortgage | |
| Previous Owner | $417,000 | Stand Alone Second |
Similar Homes in Fort Washington, MD
Source: Bright MLS
MLS Number: MDPG2148038
APN: 05-3504370
- 2811 Tree View Way
- 9911 Moreland St
- 9715 Underwood Dr
- 10619 Cedarwood Ln
- 10311 Musket Ct
- 2200 Rosedell Place
- 9900 Allen Gayle Dr
- 9903 Allen Gayle Dr
- 2509 Washington Overlook Dr
- 10122 Griff Dr
- 10320 Old Fort Rd
- 3311 Tinkers Branch Way
- 2113 Powder Horn Dr
- 2708 Pumpkin St
- 9604 Caltor Ln
- 2308 Monticello Ct
- 10110 Old Fort Rd
- 2603 Mary Place
- 9502 Blanchard Dr
- 11207 Glissade Dr
