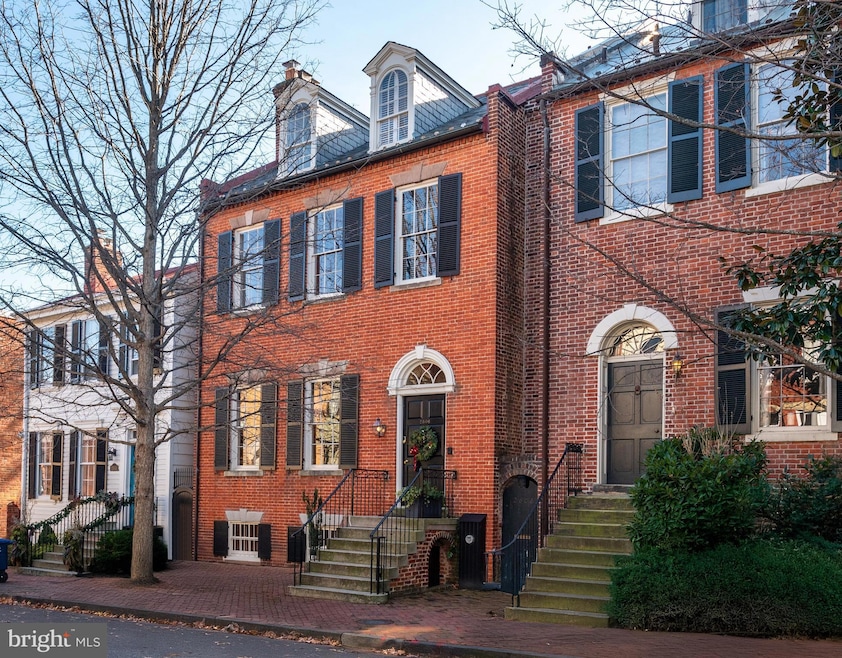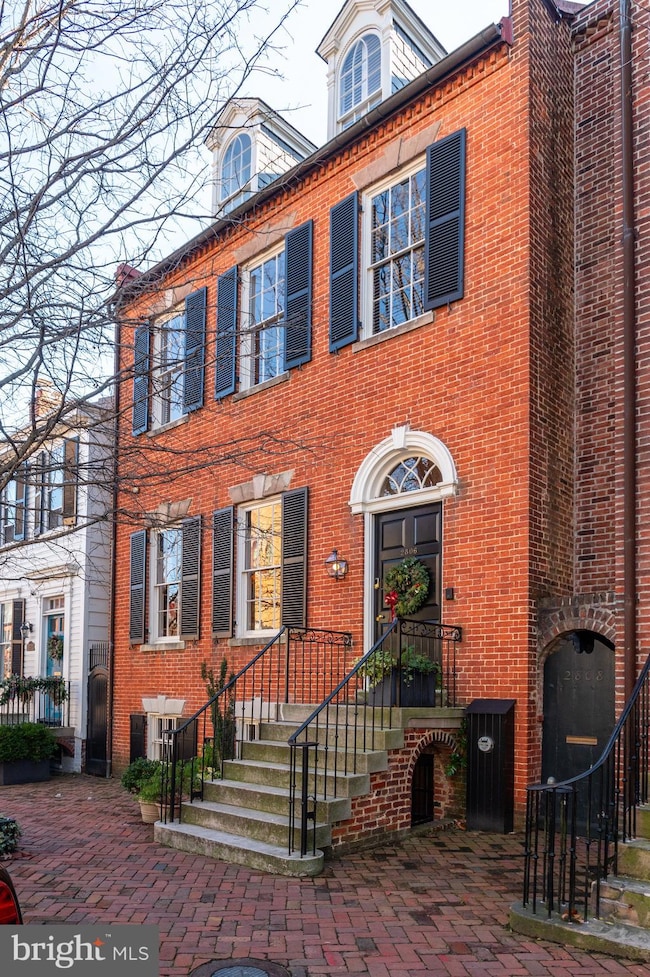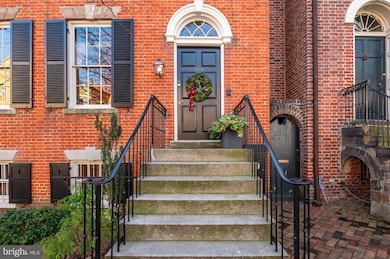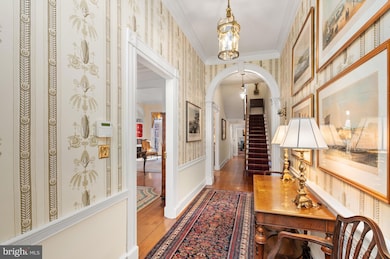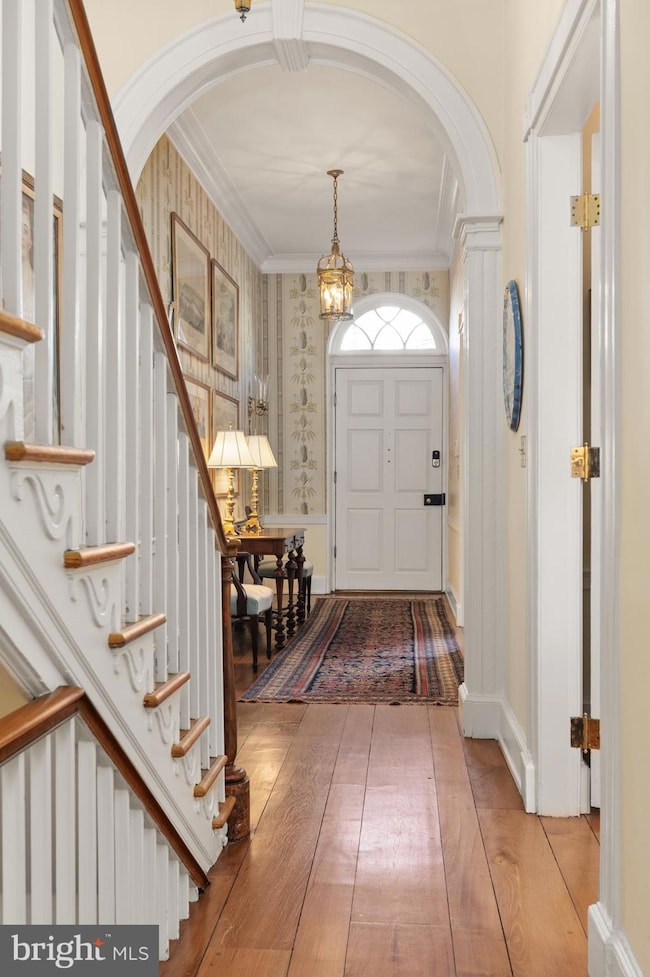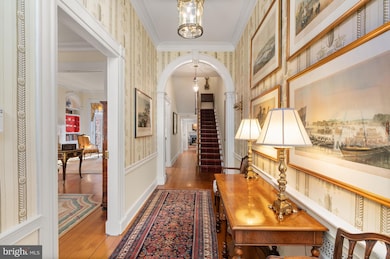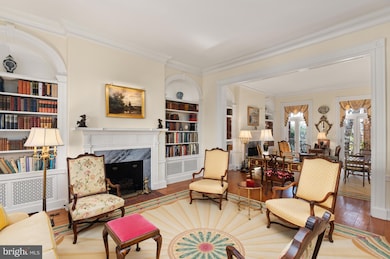
2806 N St NW Washington, DC 20007
Georgetown NeighborhoodEstimated payment $40,679/month
Highlights
- Rooftop Deck
- Carriage House
- Traditional Floor Plan
- Hyde Addison Elementary School Rated A
- Premium Lot
- 4-minute walk to Rose Park
About This Home
The epitome of Federal architecture and beauty, 2806 N Street was built c.1805. The large house is approximately, 5,500 sq. ft. on four levels, and the separate carriage house/garage at 1240 28th is approximately 1,200 sq. ft. and is included in this offering. Please refer to floor plans and the descriptions below for additional information.
The proportions of 2806 are exceptional and grand. The ceilings are remarkably tall, the floors gorgeous, the staircase proper and well-placed, and there are lovely tall French windows and doors throughout which flood the house with light. The elevator and powder rooms are well-located off of the hallways. There are nine fireplaces and two roof terraces. Over the years, the property was renovated and expanded, yet its fine original mill work and other original details remain intact and are in excellent condition. Early modifications to the house were made in the 1800's. Most recently, it was meticulously restored, further expanded and modernized in 1992.
The house sits on a large lot of approximately 4,600 sq. ft. on a most important block of N Street in the heart of Georgetown's east village. 2806 N has a large and wonderful, professionally landscaped, south-facing garden with mature plantings and trees and handsome brick patios and walkways which may be easily accessed from various rooms in the house.
1240 28th Street was built in 1992 in the Federal style. The 2-car, over-sized garage is very unusual for Georgetown. Upstairs is a charming suite of rooms which has been used by the current owner for his offices. It includes a full bath, wet bar, fireplace and attic.
This is a rare opportunity to own one of Georgetown's finest houses in the best location.
Townhouse Details
Home Type
- Townhome
Est. Annual Taxes
- $27,682
Year Built
- Built in 1805 | Remodeled in 1992
Lot Details
- 4,575 Sq Ft Lot
- Landscaped
- Extensive Hardscape
- Sprinkler System
- Carriage house/2-car Garage and Living Space at 1240 28th Street. Building is 1200 s.f. on two levels. Lot size 974 s.f.
- Historic Home
- Property is in excellent condition
Parking
- 2 Car Detached Garage
- Oversized Parking
- Garage Door Opener
- Brick Driveway
Home Design
- Semi-Detached or Twin Home
- Carriage House
- Federal Architecture
- Studio
- Brick Exterior Construction
Interior Spaces
- 5,500 Sq Ft Home
- Property has 4 Levels
- 1 Elevator
- Traditional Floor Plan
- Wet Bar
- Built-In Features
- Bar
- Crown Molding
- Skylights
- Recessed Lighting
- 9 Fireplaces
- Wood Burning Fireplace
- Gas Fireplace
- Window Treatments
- Formal Dining Room
- Wood Flooring
- Home Security System
Kitchen
- Breakfast Area or Nook
- Eat-In Kitchen
- Butlers Pantry
- Built-In Double Oven
- Cooktop
- Built-In Microwave
- Dishwasher
- Kitchen Island
- Disposal
Bedrooms and Bathrooms
- En-Suite Bathroom
- Walk-In Closet
- Soaking Tub
- Bathtub with Shower
- Walk-in Shower
Laundry
- Electric Dryer
- Washer
Basement
- English Basement
- Natural lighting in basement
Accessible Home Design
- Accessible Elevator Installed
Outdoor Features
- Rooftop Deck
- Water Fountains
- Terrace
- Exterior Lighting
- Brick Porch or Patio
Utilities
- Zoned Heating and Cooling
- Heat Pump System
- Vented Exhaust Fan
- Hot Water Heating System
- Programmable Thermostat
- Natural Gas Water Heater
- Municipal Trash
Listing and Financial Details
- Assessor Parcel Number 1213/0176 AND 1213/0177
Community Details
Overview
- No Home Owners Association
- Georgetown Subdivision
Security
- Fire Sprinkler System
Map
Home Values in the Area
Average Home Value in this Area
Tax History
| Year | Tax Paid | Tax Assessment Tax Assessment Total Assessment is a certain percentage of the fair market value that is determined by local assessors to be the total taxable value of land and additions on the property. | Land | Improvement |
|---|---|---|---|---|
| 2024 | $27,682 | $3,343,790 | $1,580,940 | $1,762,850 |
| 2023 | $27,178 | $3,281,450 | $1,563,740 | $1,717,710 |
| 2022 | $26,549 | $3,202,060 | $1,531,760 | $1,670,300 |
| 2021 | $26,054 | $3,141,580 | $1,501,470 | $1,640,110 |
| 2020 | $24,915 | $3,006,860 | $1,407,540 | $1,599,320 |
| 2019 | $6,923 | $3,028,760 | $1,422,050 | $1,606,710 |
| 2018 | $24,165 | $2,916,260 | $0 | $0 |
| 2017 | $23,234 | $2,805,810 | $0 | $0 |
| 2016 | $22,720 | $2,744,670 | $0 | $0 |
| 2015 | $22,040 | $2,664,390 | $0 | $0 |
| 2014 | $21,082 | $2,550,440 | $0 | $0 |
Property History
| Date | Event | Price | Change | Sq Ft Price |
|---|---|---|---|---|
| 01/07/2025 01/07/25 | For Sale | $6,875,000 | -- | $1,250 / Sq Ft |
Similar Homes in Washington, DC
Source: Bright MLS
MLS Number: DCDC2171850
APN: 1213-0176
- 1314 28th St NW
- 2724 Olive St NW
- 1213 29th St NW
- 2715 N St NW
- 2912 Dumbarton St NW
- 1305 30th St NW Unit 303
- 1350 27th St NW
- 2501 M St NW Unit 406
- 2501 M St NW Unit 208
- 2501 M St NW Unit 207
- 2501 M St NW Unit 705
- 2501 M St NW Unit 311
- 2805 P St NW
- 3100 N St NW Unit 5
- 1248 31st St NW
- 2600 Pennsylvania Ave NW Unit 5A
- 2600 Pennsylvania Ave NW Unit 304
- 1077 30th St NW Unit 206
- 1516 28th St NW
- 2555 Pennsylvania Ave NW Unit 907
