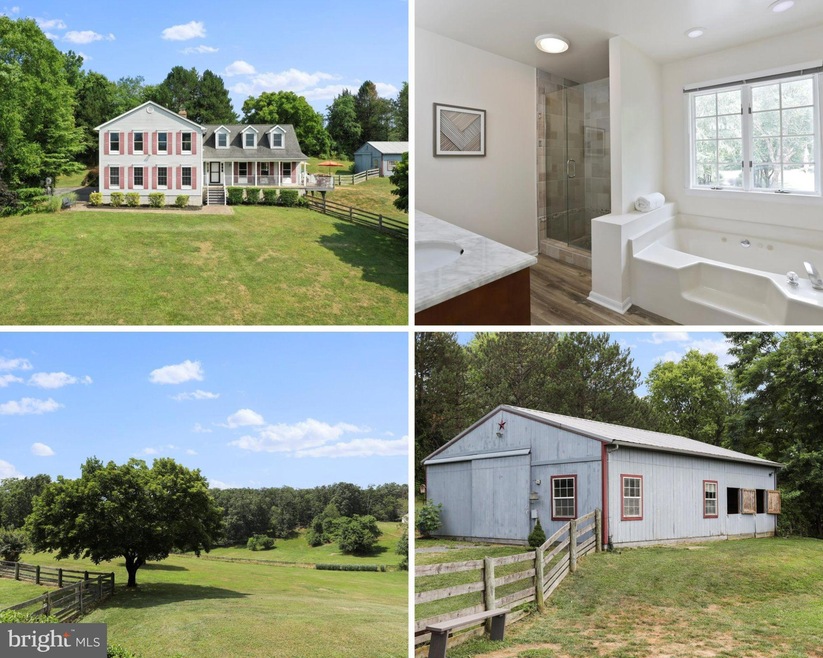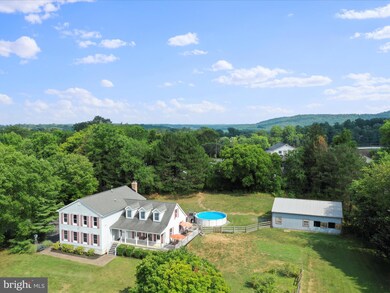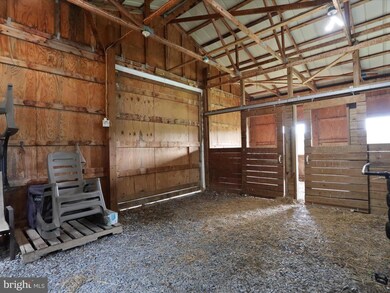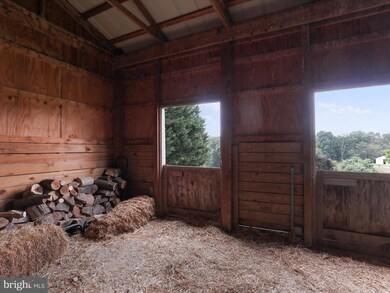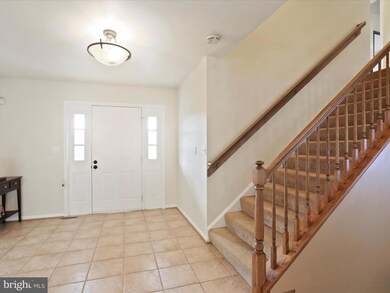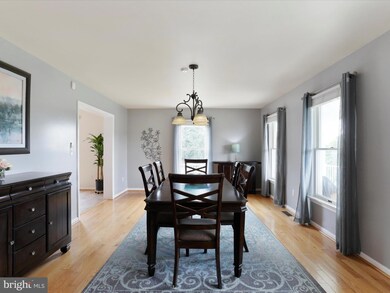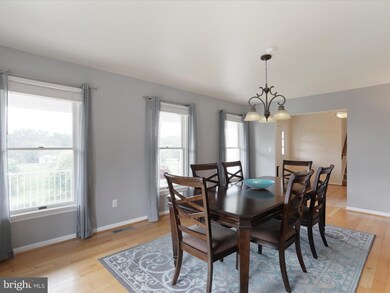
2806 Park Mills Rd Adamstown, MD 21710
Highlights
- Horse Facilities
- Stables
- Eat-In Gourmet Kitchen
- Urbana Elementary School Rated A
- Above Ground Pool
- Panoramic View
About This Home
As of February 2025Discover your dream farmette on this sprawling 3.69-acre estate, a haven for horse enthusiasts and nature lovers alike. Nestled in the prestigious Urbana school district, this 4-bedroom, 4-bathroom gem offers the perfect canvas to bring your vision of modern living and equestrian charm to life. With the renowned Maryland Horse Trails just minutes away, you'll be at the heart of horse country.
As you approach the property, a tree-lined driveway unveils your private oasis. The home's open floor plan invites your personal touch, while recent exterior upgrades like architectural shingles ensure lasting beauty. Step outside to enjoy your own slice of paradise – a beautifully landscaped retreat featuring a Trex deck, brick patio, and newly installed above-ground pool. The tranquil koi pond with its soothing waterfall adds a touch of zen to your outdoor living space.
For the horse lover, a barn and lush pasture await your equine companions. The property doesn't just cater to four-legged athletes; a private practice baseball field offers endless opportunities. Nature enthusiasts will delight in the diverse array of mature trees, including fig, cherry, mulberry, and blueberry, against a backdrop of stunning views and breathtaking sunsets.
Inside, the family room and lower level den, each boasting cozy wood stoves, are ready for your personal flair. A finished basement and 2-car attached garage offer ample space to realize your dreams.
What truly sets this property apart is its prime location. You'll enjoy the perfect blend of rural tranquility and urban convenience:
• Minutes from Interstate 270, connecting you to the heart of the region
• Just 39 miles from the nation's capital, Washington, D.C.
• 51 miles to the vibrant cultural hub of Baltimore
• Virginia's charm a mere 12 miles away
• West Virginia's rugged beauty within a 26-mile journey
• Pennsylvania's rich landscapes only 35 miles north
This strategic location allows you to embrace country living without sacrificing proximity to urban amenities, diverse job markets, and rich cultural experiences. Whether you're commuting for work, planning weekend getaways, or seeking adventure, this property serves as your perfect home base.
Regardless if you're seeking a serene country lifestyle, a horse property, or a spacious retreat to call your own, this unique home offers endless possibilities. Your dream lifestyle awaits!
Home Details
Home Type
- Single Family
Est. Annual Taxes
- $7,446
Year Built
- Built in 1993
Lot Details
- 3.69 Acre Lot
- Rural Setting
- Partially Fenced Property
- Wood Fence
- Board Fence
- No Through Street
- Secluded Lot
- Premium Lot
- Open Lot
- Cleared Lot
- Property is in good condition
- Zoning described as Agricultural
Parking
- 2 Car Direct Access Garage
- 6 Driveway Spaces
- Side Facing Garage
- Garage Door Opener
Property Views
- Pond
- Panoramic
- Scenic Vista
- Pasture
- Mountain
Home Design
- Colonial Architecture
- Split Level Home
- Slab Foundation
- Wood Walls
- Architectural Shingle Roof
- Vinyl Siding
Interior Spaces
- Property has 3 Levels
- Open Floorplan
- Brick Wall or Ceiling
- Ceiling Fan
- Recessed Lighting
- 2 Fireplaces
- Wood Burning Stove
- Wood Burning Fireplace
- Free Standing Fireplace
- Flue
- Double Pane Windows
- Replacement Windows
- Low Emissivity Windows
- Insulated Windows
- Double Hung Windows
- Bay Window
- Wood Frame Window
- Casement Windows
- Window Screens
- Sliding Doors
- Insulated Doors
- Entrance Foyer
- Family Room Off Kitchen
- Breakfast Room
- Formal Dining Room
- Den
- Recreation Room
- Storage Room
- Home Gym
- Attic
Kitchen
- Eat-In Gourmet Kitchen
- Built-In Oven
- Electric Oven or Range
- Built-In Microwave
- ENERGY STAR Qualified Freezer
- Dishwasher
- Kitchen Island
- Upgraded Countertops
Flooring
- Wood
- Carpet
- Ceramic Tile
- Luxury Vinyl Plank Tile
Bedrooms and Bathrooms
- 4 Bedrooms
- En-Suite Primary Bedroom
- En-Suite Bathroom
- Walk-In Closet
- Whirlpool Bathtub
- Bathtub with Shower
- Walk-in Shower
Laundry
- Laundry Room
- Dryer
- Washer
Finished Basement
- Heated Basement
- Walk-Out Basement
- Basement Fills Entire Space Under The House
- Connecting Stairway
- Interior and Exterior Basement Entry
- Laundry in Basement
- Basement Windows
Home Security
- Monitored
- Storm Doors
- Flood Lights
Outdoor Features
- Above Ground Pool
- Pond
- Deck
- Waterfall on Lot
- Exterior Lighting
- Pole Barn
- Gazebo
- Outdoor Storage
- Outbuilding
- Brick Porch or Patio
Schools
- Urbana High School
Horse Facilities and Amenities
- Horses Allowed On Property
- Paddocks
- Stables
Utilities
- Forced Air Zoned Heating and Cooling System
- Humidifier
- Air Source Heat Pump
- Vented Exhaust Fan
- Water Treatment System
- Well
- Electric Water Heater
- Water Conditioner is Owned
- Septic Tank
Listing and Financial Details
- Tax Lot 4
- Assessor Parcel Number 1107215843
Community Details
Overview
- No Home Owners Association
Recreation
- Horse Facilities
Map
Home Values in the Area
Average Home Value in this Area
Property History
| Date | Event | Price | Change | Sq Ft Price |
|---|---|---|---|---|
| 02/12/2025 02/12/25 | Sold | $800,000 | -3.0% | $177 / Sq Ft |
| 09/12/2024 09/12/24 | Price Changed | $824,900 | -1.7% | $183 / Sq Ft |
| 09/04/2024 09/04/24 | Price Changed | $839,400 | 0.0% | $186 / Sq Ft |
| 09/04/2024 09/04/24 | For Sale | $839,400 | -1.2% | $186 / Sq Ft |
| 08/14/2024 08/14/24 | Off Market | $850,000 | -- | -- |
| 07/12/2024 07/12/24 | For Sale | $850,000 | -- | $189 / Sq Ft |
Tax History
| Year | Tax Paid | Tax Assessment Tax Assessment Total Assessment is a certain percentage of the fair market value that is determined by local assessors to be the total taxable value of land and additions on the property. | Land | Improvement |
|---|---|---|---|---|
| 2024 | $7,146 | $609,300 | $188,400 | $420,900 |
| 2023 | $6,591 | $571,700 | $0 | $0 |
| 2022 | $6,217 | $534,100 | $0 | $0 |
| 2021 | $5,658 | $496,500 | $149,200 | $347,300 |
| 2020 | $5,658 | $474,467 | $0 | $0 |
| 2019 | $5,397 | $452,433 | $0 | $0 |
| 2018 | $5,192 | $430,400 | $144,200 | $286,200 |
| 2017 | $5,039 | $430,400 | $0 | $0 |
| 2016 | $4,806 | $411,933 | $0 | $0 |
| 2015 | $4,806 | $402,700 | $0 | $0 |
| 2014 | $4,806 | $402,567 | $0 | $0 |
Mortgage History
| Date | Status | Loan Amount | Loan Type |
|---|---|---|---|
| Open | $760,000 | New Conventional | |
| Closed | $760,000 | New Conventional | |
| Previous Owner | $190,000 | Stand Alone Second | |
| Previous Owner | $200,000 | New Conventional | |
| Previous Owner | $400,000 | Credit Line Revolving | |
| Previous Owner | $192,000 | No Value Available |
Deed History
| Date | Type | Sale Price | Title Company |
|---|---|---|---|
| Deed | $800,000 | Title Forward | |
| Deed | $800,000 | Title Forward | |
| Deed | $440,000 | -- | |
| Deed | $79,500 | -- |
Similar Homes in Adamstown, MD
Source: Bright MLS
MLS Number: MDFR2049888
APN: 07-215843
- 2994 Hope Mills Ln
- 3107 Flint Hill Rd
- 2767 Lynn St
- 2718 Laura Dr
- 3356 Park Mills Rd
- 8408 Sandia Ct
- 7119 Michaels Mill Rd
- 8611 Burnt Hickory Cir
- 6822 Buckingham Ln
- 0 Michaels Mill Rd
- 3447 Buckeystown Pike
- 8651 Shady Pines Dr
- 3637 Red Sage Way N
- 3685 Moonglow Ct
- 3313 Stone Barn Dr
- 3606 Timber Green Dr
- 6779 Keller Lime Plant Rd
- 3603 Urbana Pike
- 3571 Katherine Way
- 3647 Islington St
