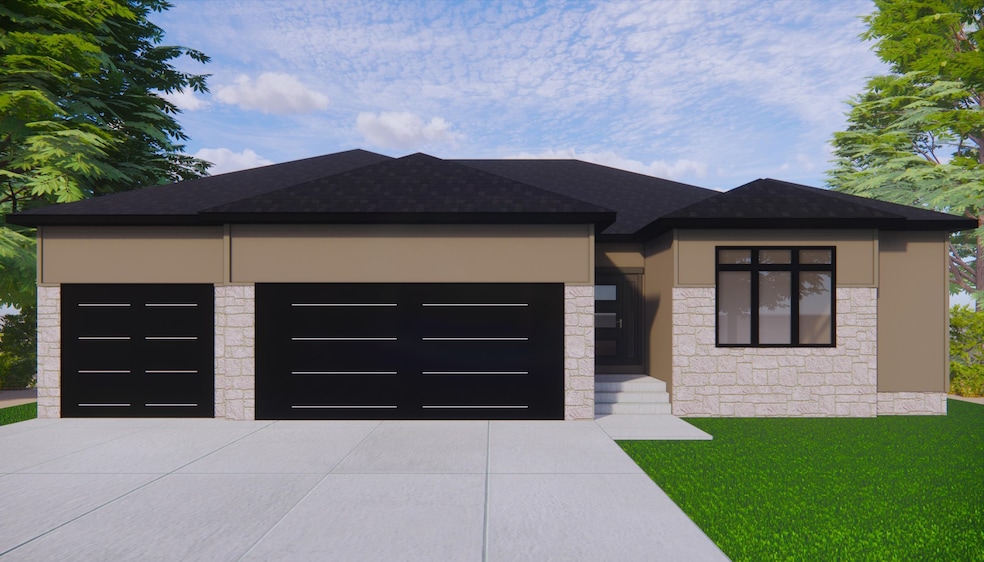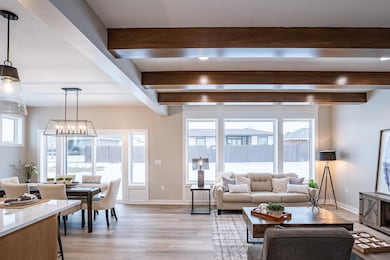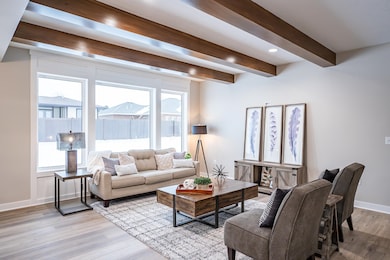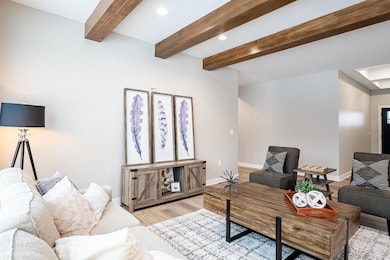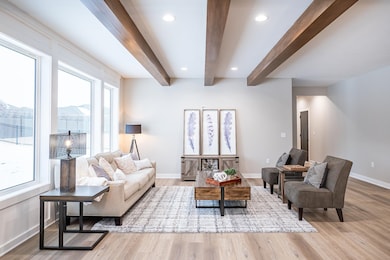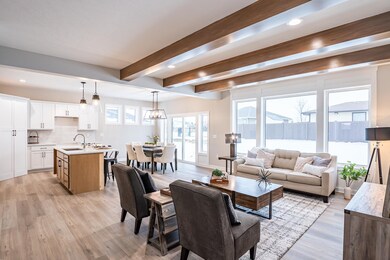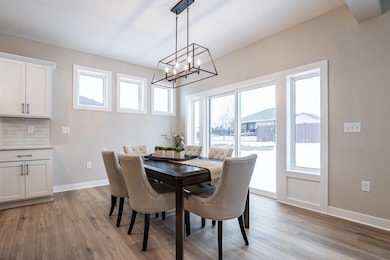
2806 Sheridan Dr Norfolk, NE 68701
Estimated payment $3,090/month
About This Home
Discover this gorgeous Granville Custom Homes new construction located on a generous walk out lot in Blackberry Heights. Step into a beautifully crafted home featuring five spacious bedrooms and three bathrooms. The heart of the home boasts an inviting kitchen island, perfect for entertaining friends and family. Kitchen also features abundance of cabinetry, pantry & expansive great room with large windows. Step out onto your deck to enjoy the peace and serenity of no neighbors behind you! The finished lower level is an entertainers dream with a huge open living space, plus two spacious bedrooms, full bathroom, and a large storage room. Completion October 2025 . **Pics are examples only, actual finishes may be different dependent on designer.
Map
Home Details
Home Type
Single Family
Est. Annual Taxes
$254
Year Built
2025
Lot Details
0
Listing Details
- Class: RESIDENTIAL
- Style: Ranch
- Age: New-Uc
- Estimated Above Ground Sq Ft: 1670
- Special Features: NewHome
- Property Sub Type: Detached
Interior Features
- Bedrooms: 5
- Family Room: Carpet
- Dining Room: Liv/Din Combo, Kit/Din Combo, Sliding Gls Dr, Luxury Vinyl
- Kitchen: Electric Range, Dishwasher, Garbage Disposl, Pantry, Eat-In, Luxury Vinyl
- Living Room: Luxury Vinyl
- Laundry: Main, Off Kitchen, Bedroom Level
- Estimated Basement Sq Ft: 1670
- Estimated Main Sq Ft: 1670
- Has Basement: Full, Walk-Out
- Basement YN: Yes
- Basement Bathrooms: 1
- Bathrooms Main: 2
- Bedroom Basement: 2
- Main Bedroom: 3
- Sq Ft Above Ground: 1601-1800
- Total Bathrooms: 3
- Estimated Total Finished Sq Ft: 2815
Exterior Features
- Street Road: Paved
- Waterfront: None
Garage/Parking
- Garage Capacity: 3
- Garage Type: Attached
Utilities
- Heating Cooling: Central Air
- Utilities: City Water, City Sewer, Electricity
Lot Info
- Landscaping: Established Yrd
- Lot Size: .23 acres
- Number Of Acres: 0.23
- Parcel #: 590317048
Building Info
- Year Built: 2025
Tax Info
- Year: 2024
- Taxes: $253.96
Home Values in the Area
Average Home Value in this Area
Tax History
| Year | Tax Paid | Tax Assessment Tax Assessment Total Assessment is a certain percentage of the fair market value that is determined by local assessors to be the total taxable value of land and additions on the property. | Land | Improvement |
|---|---|---|---|---|
| 2024 | $254 | $21,119 | $21,119 | $0 |
| 2023 | $414 | $22,375 | $22,375 | $0 |
| 2022 | $444 | $23,927 | $23,927 | $0 |
| 2021 | $26 | $1,422 | $1,422 | $0 |
Property History
| Date | Event | Price | Change | Sq Ft Price |
|---|---|---|---|---|
| 03/28/2025 03/28/25 | For Sale | $549,900 | -- | $195 / Sq Ft |
About the Listing Agent

Jade extends her gratitude for taking the time to get to know her. Originally hailing from Norfolk, she has spent most of her life there. Jade is an alumna of the University of Nebraska at Lincoln, where she majored in communications. During her junior year, she had an exciting internship in Orlando, Florida, working at Disney World and contributing to making dream vacations a reality.
Being passionate about helping people, Jade has chosen to focus on real estate as a realtor. She
Jade's Other Listings
Source: Norfolk Board of REALTORS®
MLS Number: 250181
APN: 590317048
- 2810 Sheridan Dr
- 2805 Sheridan Dr
- 2203 Blackberry Dr
- 2205 N 26th St
- 2704 Mimick Dr
- 1902 Blackberry Dr
- 2201 N 26th St
- 1705 W Berry Hill Dr
- 1906 N 30th St
- 1626 Blackberry Dr
- 3306 Dover Dr
- 1709 Troon St
- 1706 Homewood Dr Unit 2114 Collegeview
- 3103 Golf View Dr
- 2305 Vernon Ave
- 2006 Sheridan Dr
- 3413 Golf View Dr
- 3106 N 25th St
- 3501 Golf View Dr
- 2406 Belmont Dr
