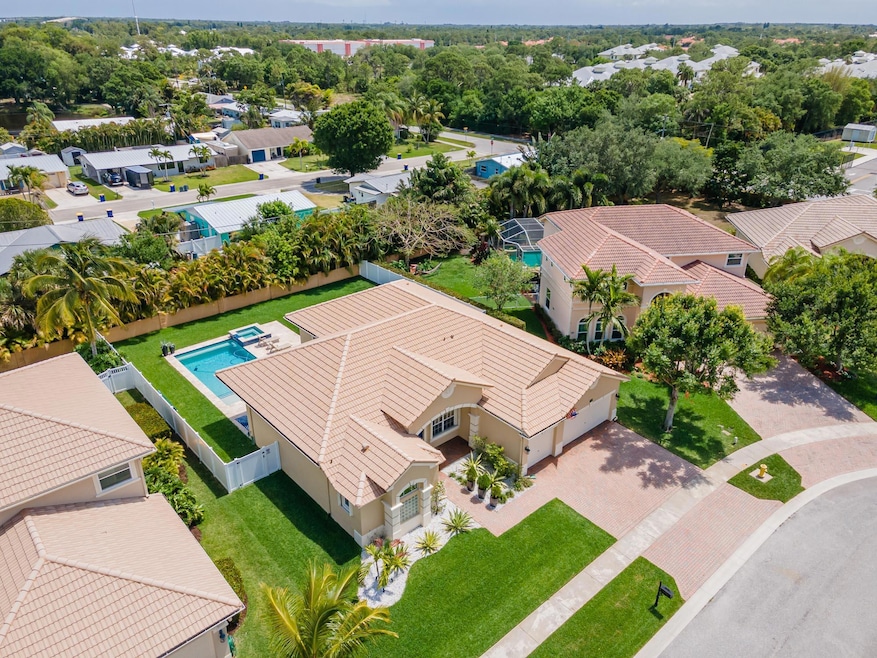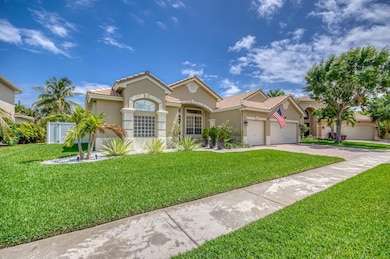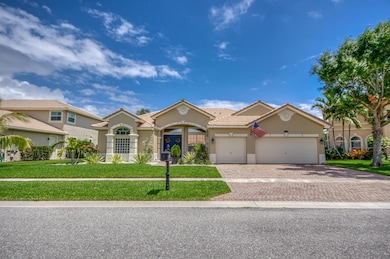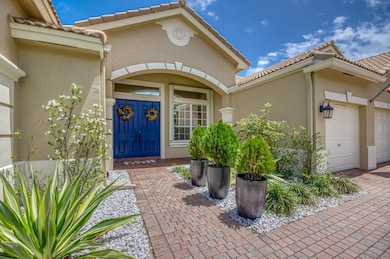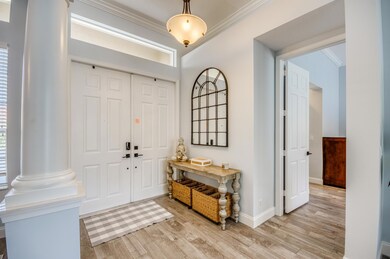
2806 SW Newberry Ct Palm City, FL 34990
Estimated payment $5,196/month
Highlights
- Concrete Pool
- Gated Community
- Great Room
- Palm City Elementary School Rated A-
- Attic
- Breakfast Area or Nook
About This Home
Discover this inviting, move-in-ready 4-bedroom, 3-bath retreat nestled within the gated Oakbrooke Estates. This single-story gem boasts upgraded tile flooring throughout, a stunningly renovated kitchen featuring a stylish island and contemporary finishes, and an open-concept great room bathed in natural light with seamless access to the pool area. The bathrooms have been tastefully updated, and the primary closets showcase custom built-ins for optimal organization. Additional highlights include a new A/C and a spacious 3-car garage. Step outside to your private paradise, complete with a newly installed saltwater pool and spa (2023) that heats and cools, a covered patio, and a manicured lawn with a sprinkler system. Smart Home technology integrates Google or
Home Details
Home Type
- Single Family
Est. Annual Taxes
- $8,571
Year Built
- Built in 2004
Lot Details
- 10,146 Sq Ft Lot
- Fenced
- Sprinkler System
- Property is zoned PUD-R
HOA Fees
- $295 Monthly HOA Fees
Parking
- 3 Car Attached Garage
- Driveway
Home Design
- Barrel Roof Shape
- Concrete Roof
Interior Spaces
- 2,442 Sq Ft Home
- 1-Story Property
- Built-In Features
- Ceiling Fan
- Tinted Windows
- Blinds
- Sliding Windows
- Great Room
- Family Room
- Formal Dining Room
- Ceramic Tile Flooring
- Attic
Kitchen
- Breakfast Area or Nook
- Electric Range
- Microwave
- Dishwasher
- Disposal
Bedrooms and Bathrooms
- 4 Bedrooms
- Walk-In Closet
- 3 Full Bathrooms
- Dual Sinks
- Separate Shower in Primary Bathroom
Laundry
- Dryer
- Washer
Home Security
- Home Security System
- Security Gate
- Motion Detectors
- Fire and Smoke Detector
Pool
- Concrete Pool
- Gunite Pool
- Saltwater Pool
- Fence Around Pool
Outdoor Features
- Patio
Schools
- Palm City Elementary School
- Hidden Oaks Middle School
- Martin County High School
Utilities
- Central Heating and Cooling System
- Electric Water Heater
- Cable TV Available
Listing and Financial Details
- Assessor Parcel Number 183841027000003500
Community Details
Overview
- Association fees include common areas
- Oakbrooke Estates Subdivision
Recreation
- Community Pool
- Park
Security
- Gated Community
Map
Home Values in the Area
Average Home Value in this Area
Tax History
| Year | Tax Paid | Tax Assessment Tax Assessment Total Assessment is a certain percentage of the fair market value that is determined by local assessors to be the total taxable value of land and additions on the property. | Land | Improvement |
|---|---|---|---|---|
| 2024 | $7,757 | $540,731 | -- | -- |
| 2023 | $7,757 | $485,449 | $0 | $0 |
| 2022 | $7,483 | $471,310 | $200,000 | $271,310 |
| 2021 | $6,435 | $349,310 | $105,000 | $244,310 |
| 2020 | $6,055 | $328,890 | $90,000 | $238,890 |
| 2019 | $5,911 | $316,700 | $75,000 | $241,700 |
| 2018 | $5,538 | $297,590 | $75,000 | $222,590 |
| 2017 | $5,317 | $314,870 | $130,000 | $184,870 |
| 2016 | $5,207 | $288,420 | $100,000 | $188,420 |
| 2015 | $3,685 | $248,464 | $0 | $0 |
| 2014 | $3,685 | $246,492 | $0 | $0 |
Property History
| Date | Event | Price | Change | Sq Ft Price |
|---|---|---|---|---|
| 04/14/2025 04/14/25 | For Sale | $750,000 | +50.0% | $307 / Sq Ft |
| 04/19/2021 04/19/21 | Sold | $500,000 | +0.2% | $207 / Sq Ft |
| 03/20/2021 03/20/21 | Pending | -- | -- | -- |
| 03/05/2021 03/05/21 | For Sale | $499,000 | 0.0% | $207 / Sq Ft |
| 07/01/2020 07/01/20 | Rented | $3,150 | 0.0% | -- |
| 06/01/2020 06/01/20 | Under Contract | -- | -- | -- |
| 04/27/2020 04/27/20 | For Rent | $3,150 | +6.8% | -- |
| 04/22/2018 04/22/18 | Rented | $2,950 | -1.7% | -- |
| 03/23/2018 03/23/18 | Under Contract | -- | -- | -- |
| 03/08/2018 03/08/18 | For Rent | $3,000 | +5.3% | -- |
| 07/25/2015 07/25/15 | Rented | -- | -- | -- |
| 06/25/2015 06/25/15 | Under Contract | -- | -- | -- |
| 05/27/2015 05/27/15 | For Rent | $2,850 | -- | -- |
Deed History
| Date | Type | Sale Price | Title Company |
|---|---|---|---|
| Quit Claim Deed | $100 | None Listed On Document | |
| Warranty Deed | $500,000 | Attorney | |
| Interfamily Deed Transfer | -- | Attorney | |
| Warranty Deed | $455,000 | First American Title Ins Co | |
| Corporate Deed | $380,900 | Universal Land Title Inc |
Mortgage History
| Date | Status | Loan Amount | Loan Type |
|---|---|---|---|
| Previous Owner | $151,900 | Credit Line Revolving | |
| Previous Owner | $495,000 | VA | |
| Previous Owner | $298,600 | New Conventional | |
| Previous Owner | $356,000 | Purchase Money Mortgage | |
| Previous Owner | $341,800 | Credit Line Revolving |
Similar Homes in Palm City, FL
Source: BeachesMLS
MLS Number: R11081472
APN: 18-38-41-027-000-00350-0
- 3216 SW Areca Dr
- 3039 SW Newberry Ct
- 2010 SW Ashton Way
- 3467 SW Sawgrass Villas Dr Unit 8B
- 3638 SW Whispering Sound Dr
- 3026 SW Ellsworth Ave
- 2305 SW Strawberry Terrace
- 3903 SW Whispering Sound Dr
- 1585 SW Gopher Trail
- 3879 SW Whispering Sound Dr
- 3877 SW Whispering Sound Dr
- 2281 SW Olympic Club Terrace
- 2274 SW Olympic Club Terrace
- 1995 SW Silver Pine Way Unit 119-G2
- 1575 SW Silver Pine Way Unit 108 B1
- 2703 SW Matheson Ave Unit 116-C1
- 2084 SW Silver Pine Way Unit 122D
- 1995 SW Silver Pine Way Unit 119-D2
- 1455 SW Silver Pine Way Unit 106-B2
- 1514 SW Silver Pine Way Unit 103-A
