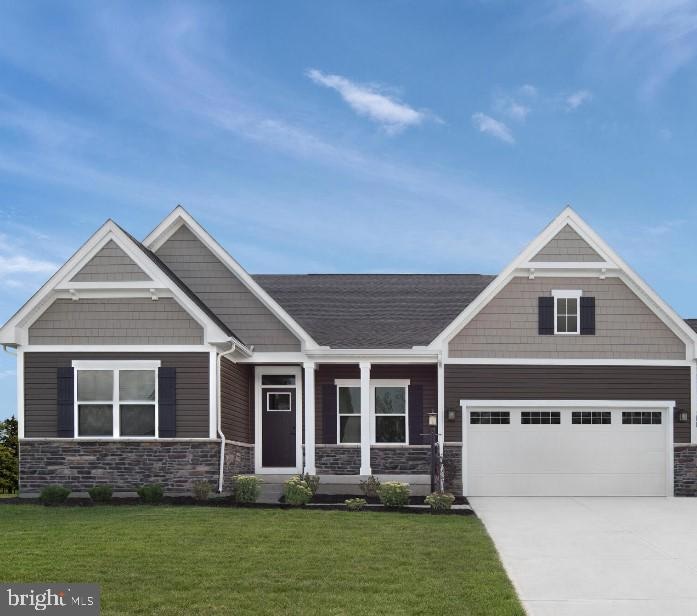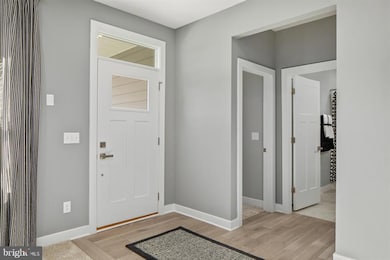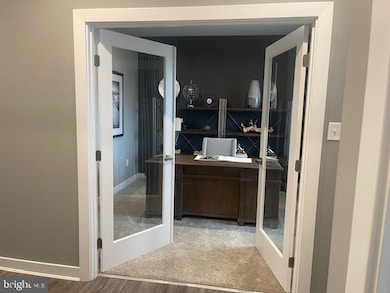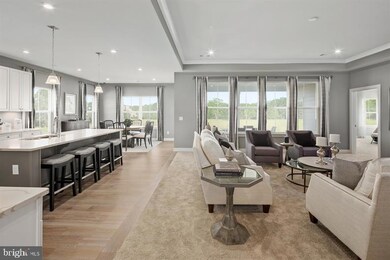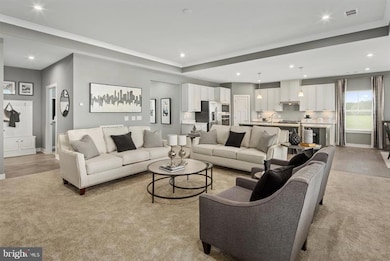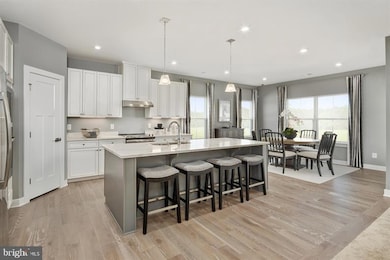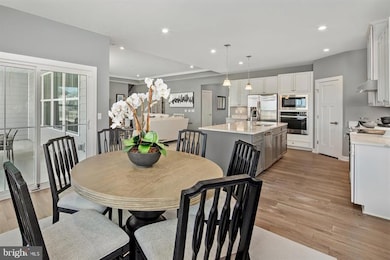
Estimated payment $3,457/month
Highlights
- New Construction
- Craftsman Architecture
- Great Room
- Love Creek Elementary School Rated A
- Recreation Room
- Community Pool
About This Home
Covered Porch, Finished Basement and Full Bathroom! This to-be-built Savannah at Anchors Run offers first floor living over a full basement- Totaling over 3,300 sq ft of finished living space! The Savannah’s craftsmen style front facade displays an upscale curb appeal with the welcoming front porch and decorative stone accents. Entering the home, your guests will be greeted by a foyer and study with French doors. The spacious great room with impressive 10 ft, coffered ceiling is at the heart of this home and flows seamlessly into the gourmet kitchen and dining area. The kitchen includes stainless steel appliances (two ovens!), quartz countertops, and white linen cabinets- as well as a spacious center island. Nestled at the back of the house, the owner’s suite provides two walk-in closets and ensuite bathroom with dual vanities and frameless shower door. Two additional bedrooms offer sanctuary to family or friends. A covered rear porch with doors leading to the dining area and to the owner’s bedroom, offers private outdoor living that you can enjoy this Summer 2025! Call to set up a tour today. Anchors Run is located on Beaver Dam Road, just 7 miles from downtown Lewes. This established community offers completed amenities, ample green space, and private homesites. Our Decorated Model Home is Open. Please call ahead to schedule your visit. Photos are representative.
Open House Schedule
-
Saturday, April 26, 202510:00 am to 2:00 pm4/26/2025 10:00:00 AM +00:004/26/2025 2:00:00 PM +00:00Add to Calendar
-
Sunday, April 27, 202510:00 am to 4:00 pm4/27/2025 10:00:00 AM +00:004/27/2025 4:00:00 PM +00:00Add to Calendar
Home Details
Home Type
- Single Family
Est. Annual Taxes
- $246
Year Built
- Built in 2025 | New Construction
Lot Details
- 8,712 Sq Ft Lot
- Property is in excellent condition
HOA Fees
- $165 Monthly HOA Fees
Parking
- 2 Car Attached Garage
- 2 Driveway Spaces
- Front Facing Garage
Home Design
- Craftsman Architecture
- Coastal Architecture
- Cottage
- Concrete Perimeter Foundation
Interior Spaces
- Property has 1 Level
- Entrance Foyer
- Great Room
- Dining Room
- Den
- Recreation Room
- Stainless Steel Appliances
Bedrooms and Bathrooms
- 3 Main Level Bedrooms
- En-Suite Primary Bedroom
Laundry
- Laundry Room
- Dryer
- Washer
Finished Basement
- Basement Fills Entire Space Under The House
- Sump Pump
Utilities
- Forced Air Heating and Cooling System
- Tankless Water Heater
- Natural Gas Water Heater
Listing and Financial Details
- Tax Lot DEBAR0018
- Assessor Parcel Number 234-06.00-996.00
Community Details
Overview
- $2,250 Capital Contribution Fee
- Built by RYAN HOMES
- Anchors Run Subdivision, Savannah Floorplan
Recreation
- Community Pool
Map
Home Values in the Area
Average Home Value in this Area
Tax History
| Year | Tax Paid | Tax Assessment Tax Assessment Total Assessment is a certain percentage of the fair market value that is determined by local assessors to be the total taxable value of land and additions on the property. | Land | Improvement |
|---|---|---|---|---|
| 2024 | $246 | $0 | $0 | $0 |
| 2023 | $246 | $0 | $0 | $0 |
Property History
| Date | Event | Price | Change | Sq Ft Price |
|---|---|---|---|---|
| 04/11/2025 04/11/25 | Price Changed | $585,990 | +1.1% | $173 / Sq Ft |
| 04/09/2025 04/09/25 | Price Changed | $579,840 | +1.0% | $171 / Sq Ft |
| 03/13/2025 03/13/25 | Price Changed | $573,840 | -1.1% | $170 / Sq Ft |
| 03/11/2025 03/11/25 | Price Changed | $579,990 | -1.7% | $171 / Sq Ft |
| 03/05/2025 03/05/25 | Price Changed | $589,990 | +1.7% | $174 / Sq Ft |
| 01/31/2025 01/31/25 | For Sale | $579,990 | -- | $171 / Sq Ft |
Similar Homes in Lewes, DE
Source: Bright MLS
MLS Number: DESU2078078
APN: 234-6.00-996.00
- 0 Celestial Way Unit ANDERSON DESU2083650
- 0 Celestial Way Unit ANDERSON DESU2079488
- 30937 Clubhouse Cir
- 29507 Dagger Board Dr
- 30895 Clubhouse Cir
- 0 Snug Berth Dr Unit SAVANNAH DESU2083420
- 0 Snug Berth Dr Unit CUMBERLAND
- 31048 Meadow Dr
- 30223 Snug Berth Dr
- 30223 Snug Berth Dr
- 30223 Snug Berth Dr
- 30223 Snug Berth Dr
- 30223 Snug Berth Dr
- 30223 Snug Berth Dr
- 30223 Snug Berth Dr
- 30223 Snug Berth Dr
- 30223 Snug Berth Dr
- 30223 Snug Berth Dr
- 10001 Kuhn Ln
- 001 Kuhn Ln
