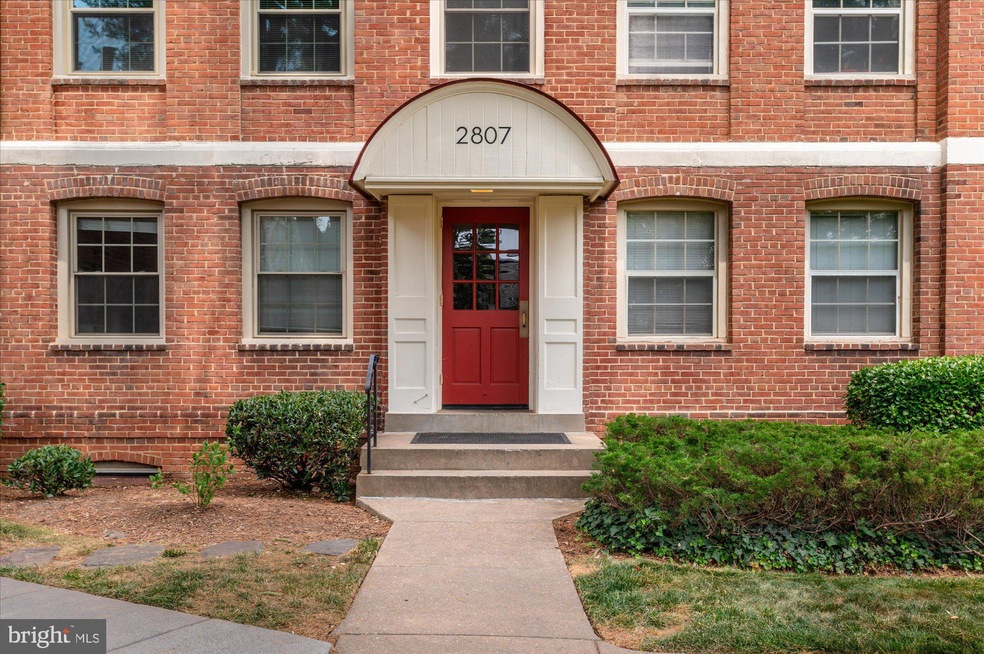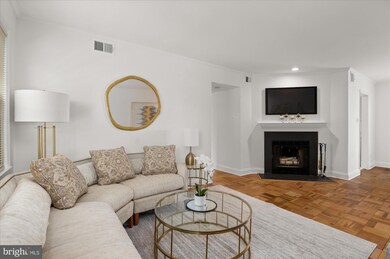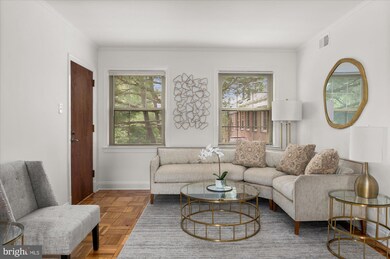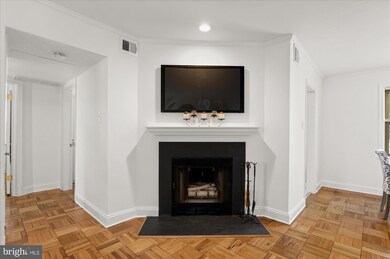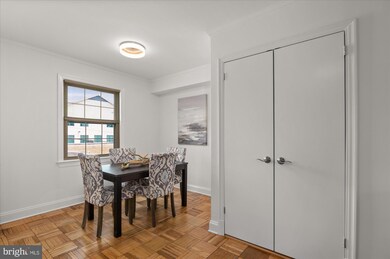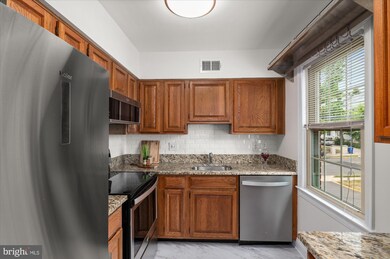
2807 Arlington Blvd Unit 142 (201) Arlington, VA 22201
Lyon Park NeighborhoodHighlights
- Colonial Architecture
- Traditional Floor Plan
- Upgraded Countertops
- Long Branch Elementary School Rated A
- Wood Flooring
- Stainless Steel Appliances
About This Home
As of July 2023NEW LISTING! OH SUN 6/25 2PM-4PM! Welcome to Cambridge Courts Condominium. Recently refreshed, this beautiful 2BR/1BA condo has been fully painted and features newly refinished parquet wood floors throughout. Convenience is at its finest with a full-size washer/dryer located in-unit. The windows have been recently replaced and fill the space with abundant natural light, providing a bright and airy atmosphere. The updated kitchen features modern appliances, sleek countertops, and ample cabinet space. Living room features a cozy fireplace, adding warmth and character to the space. The bathroom showcases contemporary fixtures and finishes. Storage needs are taken care of with an additional storage space available in the basement of the building. Parking is a breeze with plenty of space in the condo lot as well as on-street parking options. Pet friendly! Low monthly condo fee includes water/sewer, common area and exterior maintenance, lawn maintenance, master insurance, management, reserve funds and snow/trash removal. Nestled in a prime location, this community is just 1.1 miles from the Clarendon Metro station, offering seamless access to transportation. Explore the vibrant neighborhood and discover an array of shops, restaurants, bike/walking paths, and entertainment options close by. Commute with ease into Washington, D.C. via Route 50, taking advantage of the excellent connectivity this location provides. Don't miss the opportunity to make this impeccable Cambridge Courts condo your new home. Schedule a showing today and experience the epitome of modern living in Arlington.
Last Agent to Sell the Property
Coldwell Banker Realty - Washington License #WVS210301505

Property Details
Home Type
- Condominium
Est. Annual Taxes
- $3,187
Year Built
- Built in 1944
HOA Fees
- $398 Monthly HOA Fees
Home Design
- Colonial Architecture
- Brick Exterior Construction
Interior Spaces
- 850 Sq Ft Home
- Property has 1 Level
- Traditional Floor Plan
- Crown Molding
- Wood Burning Fireplace
- Fireplace Mantel
- Double Pane Windows
- Window Treatments
- Window Screens
- Dining Area
- Wood Flooring
Kitchen
- Electric Oven or Range
- Built-In Microwave
- Dishwasher
- Stainless Steel Appliances
- Upgraded Countertops
- Disposal
Bedrooms and Bathrooms
- 2 Main Level Bedrooms
- Walk-In Closet
- 1 Full Bathroom
Laundry
- Laundry in unit
- Dryer
- Washer
Home Security
Parking
- On-Street Parking
- Parking Lot
- Off-Street Parking
- Unassigned Parking
Eco-Friendly Details
- Energy-Efficient Windows
Utilities
- Forced Air Heating and Cooling System
- Electric Water Heater
Listing and Financial Details
- Assessor Parcel Number 18-074-326
Community Details
Overview
- Association fees include common area maintenance, exterior building maintenance, insurance, lawn maintenance, management, reserve funds, sewer, snow removal, trash, water
- Low-Rise Condominium
- Cambridge Court Condominium Condos
- Cambridge Courts Subdivision
- Property Manager
Pet Policy
- Dogs and Cats Allowed
Additional Features
- Common Area
- Fire and Smoke Detector
Map
Home Values in the Area
Average Home Value in this Area
Property History
| Date | Event | Price | Change | Sq Ft Price |
|---|---|---|---|---|
| 07/26/2023 07/26/23 | Sold | $375,000 | +1.4% | $441 / Sq Ft |
| 06/26/2023 06/26/23 | Pending | -- | -- | -- |
| 06/23/2023 06/23/23 | For Sale | $370,000 | -- | $435 / Sq Ft |
Similar Homes in Arlington, VA
Source: Bright MLS
MLS Number: VAAR2032686
- 2808 1st Rd N
- 2507 Arlington Blvd Unit 20
- 68 A N Bedford St N Unit 68A
- 2315 1st St S
- 209 N Cleveland St
- 2504 Washington Blvd
- 2909 2nd Rd N
- 2621 2nd Rd N
- 2600 3rd St N
- 2615 3rd St N
- 125 S Irving St
- 2810 5th St S
- 108 N Jackson St
- 309 S Veitch St
- 507 S Adams St
- 724 N Cleveland St
- 729 N Barton St
- 3220 5th St N
- 3313 5th St S
- 607 N Hudson St
