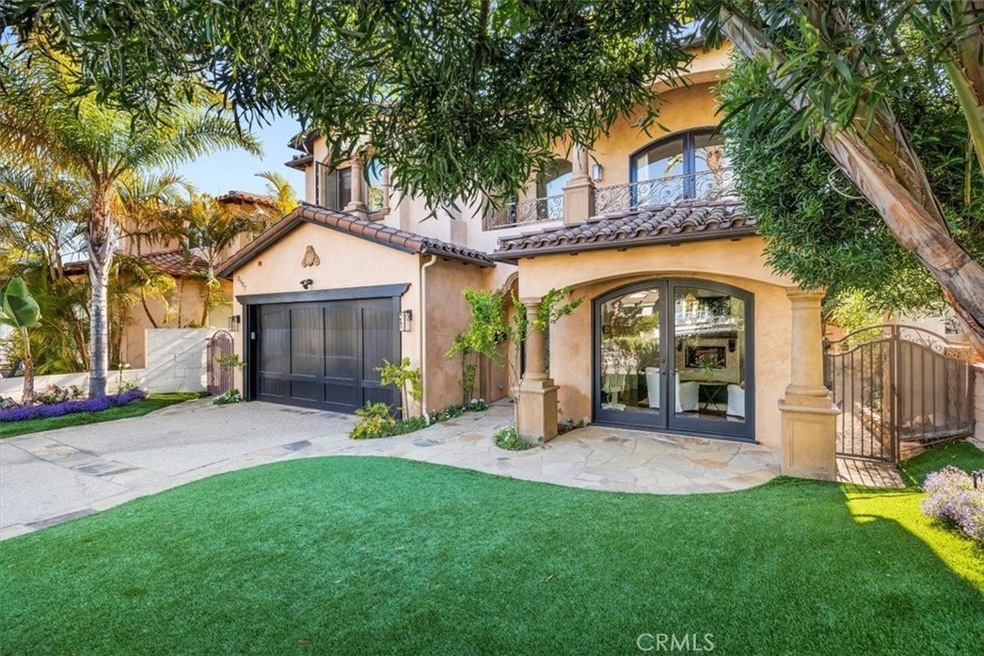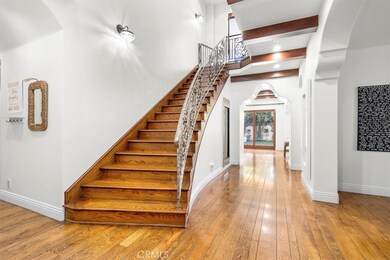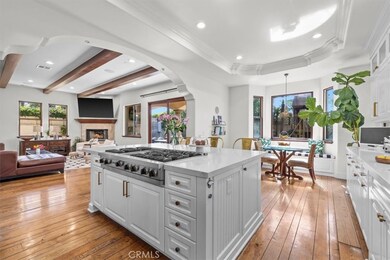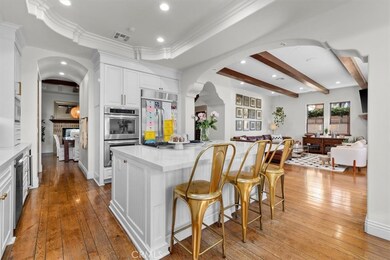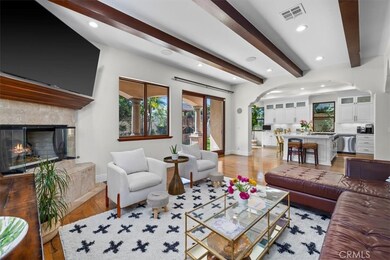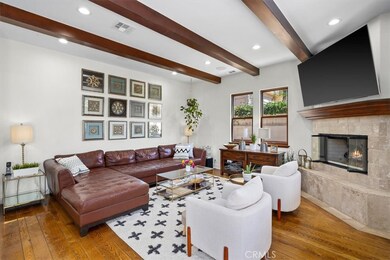
2807 Elm Ave Manhattan Beach, CA 90266
Highlights
- Primary Bedroom Suite
- Updated Kitchen
- Fireplace in Primary Bedroom Retreat
- Pacific Elementary School Rated A
- Deck
- Cathedral Ceiling
About This Home
As of July 2022It won’t take long to fall in love with this home. For all of the obvious reasons – it’s location in the highly coveted community of Manhattan Beach – and then some less obvious like the extra-wide lot it sits on that makes a huge difference in the feel of the indoor living spaces and the amount of area outdoors, both in the backyard and along the sides of house, you have to enjoy. Beamed and coffered ceilings compliment their gracious height and mindful updates throughout the home evoke feelings of comfort, peace and appreciation for its vigilant care. The primary suite is graced by a west-facing ocean breeze and boasts a seating area, fireplace and large walk-in closet. Each of the additional bedrooms upstairs are also generous in size and the laundry area on the same floor is one of those less obvious conveniences you’ll never again want to live without. Nestled in a great pocket of the Tree Section, this home is a must see!
Last Agent to Sell the Property
Vista Sotheby’s International Realty License #01760239

Home Details
Home Type
- Single Family
Est. Annual Taxes
- $25,698
Year Built
- Built in 2006
Lot Details
- 5,601 Sq Ft Lot
- East Facing Home
- Wrought Iron Fence
- Wood Fence
- Block Wall Fence
- Landscaped
- Level Lot
- Private Yard
- Back and Front Yard
- Property is zoned MNRS
Parking
- 2 Car Direct Access Garage
- Parking Available
- Two Garage Doors
- Garage Door Opener
- Driveway
Home Design
- Turnkey
- Slab Foundation
- Tile Roof
- Stucco
Interior Spaces
- 3,471 Sq Ft Home
- 2-Story Property
- Beamed Ceilings
- Cathedral Ceiling
- Double Pane Windows
- ENERGY STAR Qualified Windows
- Bay Window
- Entryway
- Family Room with Fireplace
- Family Room Off Kitchen
- Living Room with Fireplace
- Dining Room with Fireplace
- Den
- Wood Flooring
- Neighborhood Views
- Home Security System
Kitchen
- Updated Kitchen
- Breakfast Area or Nook
- Open to Family Room
- Double Oven
- Six Burner Stove
- Built-In Range
- Freezer
- Dishwasher
- Kitchen Island
- Quartz Countertops
Bedrooms and Bathrooms
- 5 Bedrooms | 1 Main Level Bedroom
- Fireplace in Primary Bedroom Retreat
- Primary Bedroom Suite
- Walk-In Closet
- Jack-and-Jill Bathroom
- Dual Vanity Sinks in Primary Bathroom
- Low Flow Toliet
- Bathtub with Shower
- Walk-in Shower
Laundry
- Laundry Room
- Laundry on upper level
Outdoor Features
- Balcony
- Deck
- Patio
- Exterior Lighting
- Rear Porch
Schools
- Pacific Elementary School
- Manhattan Beach Middle School
- Mira Costa High School
Utilities
- Forced Air Heating and Cooling System
- 220 Volts in Garage
- Cable TV Available
Additional Features
- Entry Slope Less Than 1 Foot
- ENERGY STAR Qualified Equipment for Heating
- Suburban Location
Community Details
- No Home Owners Association
Listing and Financial Details
- Legal Lot and Block 30 / 35
- Tax Tract Number 1638
- Assessor Parcel Number 4173028017
- $740 per year additional tax assessments
Map
Home Values in the Area
Average Home Value in this Area
Property History
| Date | Event | Price | Change | Sq Ft Price |
|---|---|---|---|---|
| 07/27/2022 07/27/22 | Sold | $3,900,000 | -4.8% | $1,124 / Sq Ft |
| 06/27/2022 06/27/22 | Pending | -- | -- | -- |
| 06/17/2022 06/17/22 | Price Changed | $4,095,000 | -2.4% | $1,180 / Sq Ft |
| 06/04/2022 06/04/22 | For Sale | $4,195,000 | 0.0% | $1,209 / Sq Ft |
| 06/02/2022 06/02/22 | Pending | -- | -- | -- |
| 06/02/2022 06/02/22 | For Sale | $4,195,000 | +7.6% | $1,209 / Sq Ft |
| 06/01/2022 06/01/22 | Off Market | $3,900,000 | -- | -- |
| 05/16/2022 05/16/22 | For Sale | $4,195,000 | -- | $1,209 / Sq Ft |
Tax History
| Year | Tax Paid | Tax Assessment Tax Assessment Total Assessment is a certain percentage of the fair market value that is determined by local assessors to be the total taxable value of land and additions on the property. | Land | Improvement |
|---|---|---|---|---|
| 2024 | $25,698 | $2,232,310 | $1,542,767 | $689,543 |
| 2023 | $44,094 | $3,900,000 | $3,120,000 | $780,000 |
| 2022 | $26,496 | $2,320,796 | $1,742,107 | $578,689 |
| 2021 | $26,022 | $2,275,292 | $1,707,949 | $567,343 |
| 2019 | $25,322 | $2,207,808 | $1,657,292 | $550,516 |
| 2018 | $24,791 | $2,164,519 | $1,624,797 | $539,722 |
| 2016 | $23,063 | $2,080,470 | $1,561,705 | $518,765 |
| 2015 | $22,585 | $2,049,220 | $1,538,247 | $510,973 |
| 2014 | $22,265 | $2,009,079 | $1,508,115 | $500,964 |
Mortgage History
| Date | Status | Loan Amount | Loan Type |
|---|---|---|---|
| Open | $1,950,000 | New Conventional | |
| Previous Owner | $1,186,000 | New Conventional | |
| Previous Owner | $250,000 | Credit Line Revolving | |
| Previous Owner | $1,484,785 | New Conventional | |
| Previous Owner | $1,200,000 | New Conventional | |
| Previous Owner | $200,000 | Credit Line Revolving | |
| Previous Owner | $1,000,000 | Purchase Money Mortgage | |
| Previous Owner | $910,000 | Negative Amortization |
Deed History
| Date | Type | Sale Price | Title Company |
|---|---|---|---|
| Grant Deed | $3,900,000 | Usa National Title | |
| Interfamily Deed Transfer | -- | None Available | |
| Grant Deed | $2,000,000 | Usa National Title Co | |
| Interfamily Deed Transfer | -- | None Available | |
| Grant Deed | $2,100,000 | Fidelity National Title | |
| Quit Claim Deed | -- | Fidelity National Title | |
| Interfamily Deed Transfer | -- | None Available | |
| Interfamily Deed Transfer | -- | -- | |
| Interfamily Deed Transfer | -- | Lawyers Title Company | |
| Grant Deed | $1,475,000 | Lawyers Title Company |
Similar Homes in the area
Source: California Regional Multiple Listing Service (CRMLS)
MLS Number: SB22102726
APN: 4173-028-017
