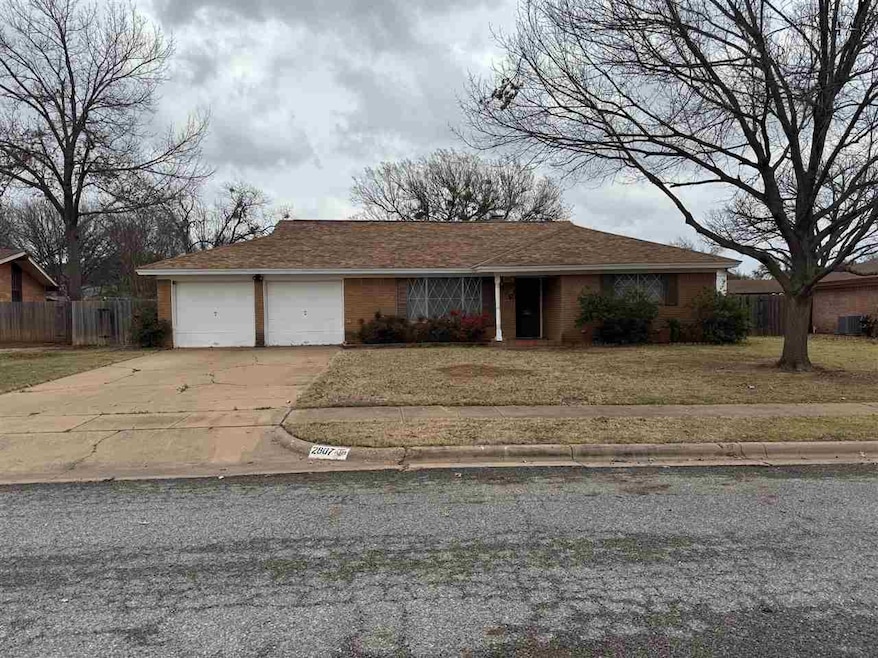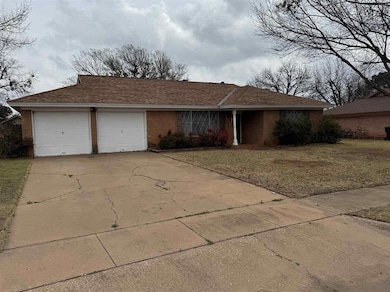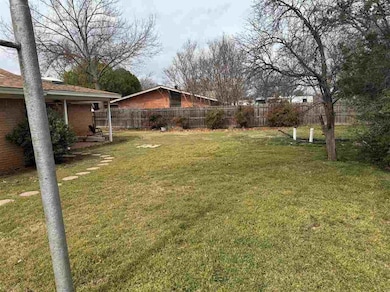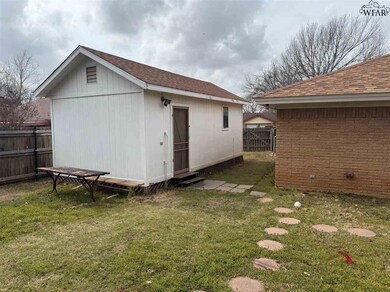
Last list price
2807 Lambeth Way Wichita Falls, TX 76309
Fountain Park North Neighborhood
4
Beds
2.5
Baths
1,785
Sq Ft
0.27
Acres
Highlights
- Covered patio or porch
- 2 Car Attached Garage
- Central Heating and Cooling System
- Separate Outdoor Workshop
- 1-Story Property
- West Facing Home
About This Home
As of April 2025This home is a great investment opportunity. Located just North of Kell Blvd off McNiel. This home features 4 bedrooms, 2 full baths, 1 half bath, 2 car garage and a workshop in the back yard with electricity. It does need some TLC but has great potential. Its location in the city is in proximity to shopping, restaurants, schools, and grocery stores.
Home Details
Home Type
- Single Family
Est. Annual Taxes
- $3,901
Year Built
- Built in 1963
Lot Details
- West Facing Home
- Privacy Fence
Home Design
- Brick Exterior Construction
- Slab Foundation
- Composition Roof
Interior Spaces
- 1,785 Sq Ft Home
- 1-Story Property
- Living Room with Fireplace
- Washer and Electric Dryer Hookup
Kitchen
- Built-In Oven
- Electric Oven
- Built-In Range
- Range Hood
- Dishwasher
- Formica Countertops
- Disposal
Flooring
- Carpet
- Vinyl
Bedrooms and Bathrooms
- 4 Bedrooms
Parking
- 2 Car Attached Garage
- Garage Door Opener
Outdoor Features
- Covered patio or porch
- Separate Outdoor Workshop
Utilities
- Central Heating and Cooling System
Listing and Financial Details
- Legal Lot and Block 10 / 10
Map
Create a Home Valuation Report for This Property
The Home Valuation Report is an in-depth analysis detailing your home's value as well as a comparison with similar homes in the area
Home Values in the Area
Average Home Value in this Area
Property History
| Date | Event | Price | Change | Sq Ft Price |
|---|---|---|---|---|
| 04/15/2025 04/15/25 | Sold | -- | -- | -- |
| 03/09/2025 03/09/25 | Pending | -- | -- | -- |
| 03/03/2025 03/03/25 | For Sale | $169,999 | -- | $95 / Sq Ft |
Source: Wichita Falls Association of REALTORS®
Tax History
| Year | Tax Paid | Tax Assessment Tax Assessment Total Assessment is a certain percentage of the fair market value that is determined by local assessors to be the total taxable value of land and additions on the property. | Land | Improvement |
|---|---|---|---|---|
| 2024 | $3,901 | $168,000 | $20,000 | $148,000 |
| 2023 | $3,988 | $168,654 | $14,500 | $154,154 |
| 2022 | $4,761 | $186,635 | $14,500 | $172,135 |
| 2021 | $3,846 | $150,598 | $14,500 | $140,116 |
| 2020 | $3,539 | $136,907 | $14,500 | $122,407 |
| 2019 | $3,294 | $126,361 | $14,500 | $111,861 |
| 2018 | $1,446 | $119,405 | $14,500 | $104,905 |
| 2017 | $2,918 | $114,733 | $14,500 | $100,233 |
| 2016 | $2,907 | $114,333 | $14,500 | $99,833 |
| 2015 | $1,245 | $113,359 | $14,630 | $98,729 |
| 2014 | $1,245 | $106,044 | $0 | $0 |
Source: Public Records
Deed History
| Date | Type | Sale Price | Title Company |
|---|---|---|---|
| Interfamily Deed Transfer | -- | None Available |
Source: Public Records
Similar Homes in Wichita Falls, TX
Source: Wichita Falls Association of REALTORS®
MLS Number: 177446
APN: 147825
Nearby Homes
- 4206 Berwick Dr
- 2805 Barrywood Dr
- 2812 Lambeth Way
- 4102 Ruskin Rd
- 2820 Lansing Blvd
- 2822 Lansing Blvd
- 3001 Barrywood Dr
- 2415 Picadilly Ln
- 3017 McNiel Ave
- 2027 Gloria Ln
- 2404 Picadilly Ln
- 4102 Rivercrest Dr
- 2705 Pennsylvania Rd
- 2903 Pennsylvania Rd Unit 2901 Pennsylvania Ro
- 12 Hyde Park Ct
- 3 Hyde Park Ct
- 3708 Kessler Blvd
- 3406 Lexington Ave
- 4414 Wendover St
- 6317 Seymour Rd Unit Pad Site front of t



