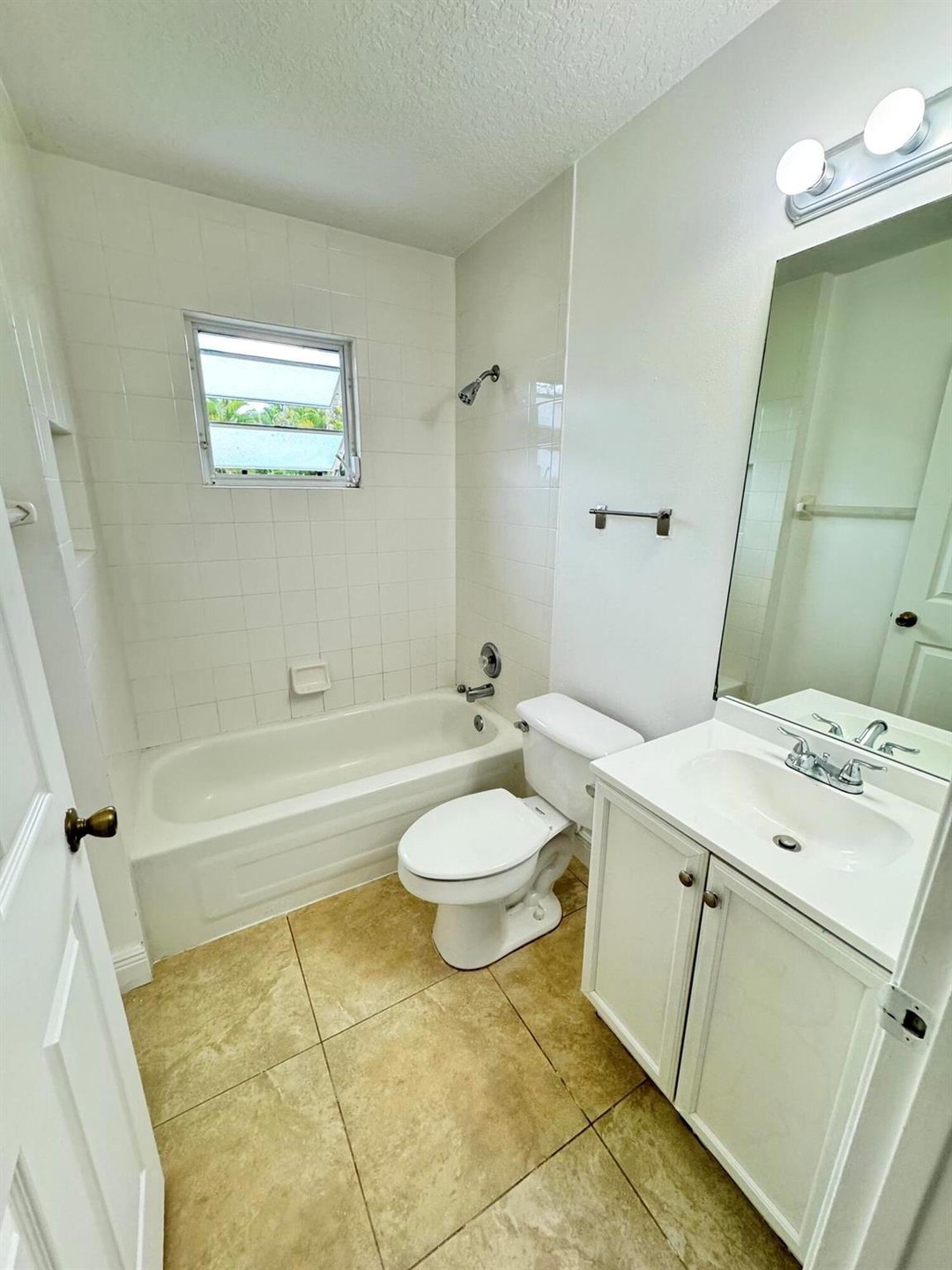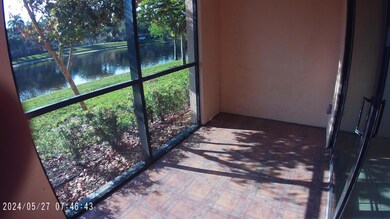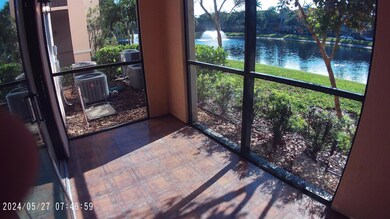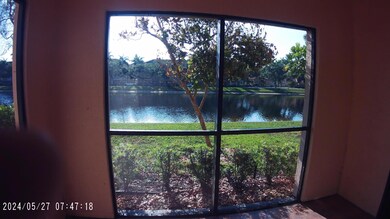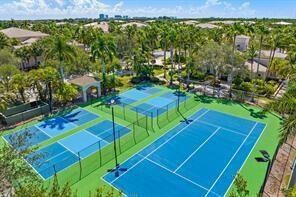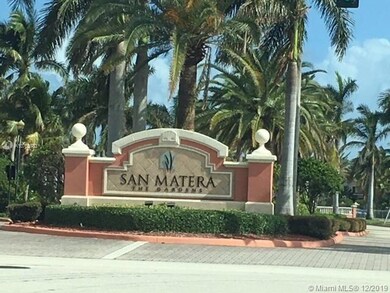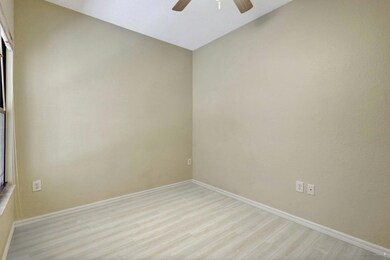
2807 Veronia Dr Unit 106 Palm Beach Gardens, FL 33410
Downtown Palm Beach Gardens NeighborhoodEstimated payment $3,835/month
Highlights
- Lake Front
- Gated Community
- Sauna
- William T. Dwyer High School Rated A-
- Clubhouse
- Mediterranean Architecture
About This Home
Amazing Town house !!! on the lake 2 master suits granite kitchen and bathrooms 3 brm 3 bath downstairs brm & bath upstairs loft/den/office Garage !amazing amenities ! must see ! all brand new beautiful light grey wood floors , all white paintcomplately renovated ! must see 3 mi to beach behind gardens mall resurants shop walk to4th room is open loft for an office no closet
Townhouse Details
Home Type
- Townhome
Est. Annual Taxes
- $3,000
Year Built
- Built in 2003
Lot Details
- Lake Front
HOA Fees
- $800 Monthly HOA Fees
Parking
- 1 Car Garage
- Garage Door Opener
Home Design
- Mediterranean Architecture
Interior Spaces
- 1,600 Sq Ft Home
- 2-Story Property
- Ceiling Fan
- Entrance Foyer
- Loft
Kitchen
- Electric Range
- Microwave
- Dishwasher
- Disposal
Flooring
- Carpet
- Ceramic Tile
Bedrooms and Bathrooms
- 3 Bedrooms
- Split Bedroom Floorplan
- Walk-In Closet
- 3 Full Bathrooms
- Separate Shower in Primary Bathroom
Laundry
- Laundry Room
- Laundry in Garage
- Washer and Dryer
Home Security
Schools
- Howell L. Watkins Middle School
- William T. Dwyer High School
Utilities
- Central Heating and Cooling System
- Electric Water Heater
- Cable TV Available
Listing and Financial Details
- Assessor Parcel Number 52434205350071060
Community Details
Overview
- San Matera The Gardens Co Subdivision
Amenities
- Sauna
- Clubhouse
- Billiard Room
- Business Center
- Bike Room
Recreation
- Tennis Courts
- Pickleball Courts
- Community Pool
- Community Spa
- Trails
Pet Policy
- Pets Allowed
Security
- Resident Manager or Management On Site
- Gated Community
- Fire and Smoke Detector
- Fire Sprinkler System
Map
Home Values in the Area
Average Home Value in this Area
Tax History
| Year | Tax Paid | Tax Assessment Tax Assessment Total Assessment is a certain percentage of the fair market value that is determined by local assessors to be the total taxable value of land and additions on the property. | Land | Improvement |
|---|---|---|---|---|
| 2024 | $4,720 | $222,943 | -- | -- |
| 2023 | $4,499 | $202,675 | $0 | $0 |
| 2022 | $3,946 | $184,250 | $0 | $0 |
| 2021 | $3,472 | $167,500 | $0 | $167,500 |
| 2020 | $3,509 | $167,500 | $0 | $167,500 |
| 2019 | $3,755 | $177,500 | $0 | $177,500 |
| 2018 | $3,566 | $172,500 | $0 | $172,500 |
| 2017 | $3,629 | $172,500 | $0 | $0 |
| 2016 | $3,472 | $154,463 | $0 | $0 |
| 2015 | $3,393 | $140,421 | $0 | $0 |
| 2014 | $3,241 | $127,655 | $0 | $0 |
Property History
| Date | Event | Price | Change | Sq Ft Price |
|---|---|---|---|---|
| 04/19/2025 04/19/25 | Price Changed | $2,900 | -3.3% | $2 / Sq Ft |
| 04/08/2025 04/08/25 | Price Changed | $3,000 | +0.2% | $2 / Sq Ft |
| 03/20/2025 03/20/25 | Price Changed | $2,995 | +1.5% | $2 / Sq Ft |
| 02/17/2025 02/17/25 | For Rent | $2,950 | +3.5% | -- |
| 08/02/2024 08/02/24 | Rented | $2,850 | -1.7% | -- |
| 07/27/2024 07/27/24 | Price Changed | $2,899 | +1.7% | $2 / Sq Ft |
| 07/23/2024 07/23/24 | Price Changed | $2,850 | +1.8% | $2 / Sq Ft |
| 07/15/2024 07/15/24 | Price Changed | $2,799 | +1.8% | $2 / Sq Ft |
| 07/15/2024 07/15/24 | Price Changed | $2,750 | -1.8% | $2 / Sq Ft |
| 07/14/2024 07/14/24 | Price Changed | $2,799 | -1.8% | $2 / Sq Ft |
| 07/10/2024 07/10/24 | Price Changed | $2,850 | -1.7% | $2 / Sq Ft |
| 07/02/2024 07/02/24 | Price Changed | $2,899 | -1.7% | $2 / Sq Ft |
| 06/30/2024 06/30/24 | Price Changed | $2,950 | 0.0% | $2 / Sq Ft |
| 06/25/2024 06/25/24 | For Sale | $499,000 | 0.0% | $312 / Sq Ft |
| 06/17/2024 06/17/24 | Price Changed | $2,995 | +1.5% | $2 / Sq Ft |
| 06/13/2024 06/13/24 | Price Changed | $2,950 | -1.5% | $2 / Sq Ft |
| 06/09/2024 06/09/24 | Price Changed | $2,995 | -0.2% | $2 / Sq Ft |
| 06/02/2024 06/02/24 | Price Changed | $3,000 | -1.6% | $2 / Sq Ft |
| 05/29/2024 05/29/24 | For Rent | $3,050 | 0.0% | -- |
| 05/15/2024 05/15/24 | Sold | $340,000 | -11.7% | $219 / Sq Ft |
| 02/28/2024 02/28/24 | For Sale | $385,000 | 0.0% | $248 / Sq Ft |
| 03/02/2018 03/02/18 | For Rent | $1,850 | 0.0% | -- |
| 03/02/2018 03/02/18 | Rented | $1,850 | 0.0% | -- |
| 02/28/2017 02/28/17 | Rented | $1,850 | -7.5% | -- |
| 01/29/2017 01/29/17 | Under Contract | -- | -- | -- |
| 11/02/2016 11/02/16 | For Rent | $2,000 | -- | -- |
Deed History
| Date | Type | Sale Price | Title Company |
|---|---|---|---|
| Warranty Deed | $340,000 | None Listed On Document | |
| Quit Claim Deed | -- | None Available | |
| Deed | -- | -- | |
| Warranty Deed | $166,666 | Attorney | |
| Deed | $166,700 | -- | |
| Warranty Deed | $119,500 | Attorney | |
| Interfamily Deed Transfer | -- | Attorney | |
| Special Warranty Deed | $380,750 | -- |
Mortgage History
| Date | Status | Loan Amount | Loan Type |
|---|---|---|---|
| Previous Owner | $3,498 | Unknown | |
| Previous Owner | $304,000 | Fannie Mae Freddie Mac |
Similar Homes in Palm Beach Gardens, FL
Source: BeachesMLS
MLS Number: R10999179
APN: 52-43-42-05-35-007-1060
- 2807 Veronia Dr Unit 202
- 2807 Veronia Dr Unit 106
- 2811 Grande Pkwy Unit 106
- 2808 Amalei Dr Unit 101
- 2808 Amalei Dr Unit 203
- 2812 Grande Pkwy Unit 104
- 11840 Valencia Gardens Ave
- 2802 Sarento Place Unit 116
- 2707 Ravella Way
- 2751 Ravella Way
- 2809 Amalei Dr Unit 107
- 2809 Amalei Dr Unit 101
- 2404 San Pietro Cir
- 2803 Sarento Place Unit 115
- 2803 Sarento Place Unit 101
- 2803 Sarento Place Unit 204
- 2660 Ravella Ln
- 2625 Ravella Ln
- 2630 Ravella Ln
- 2724 Anzio Ct Unit 101
