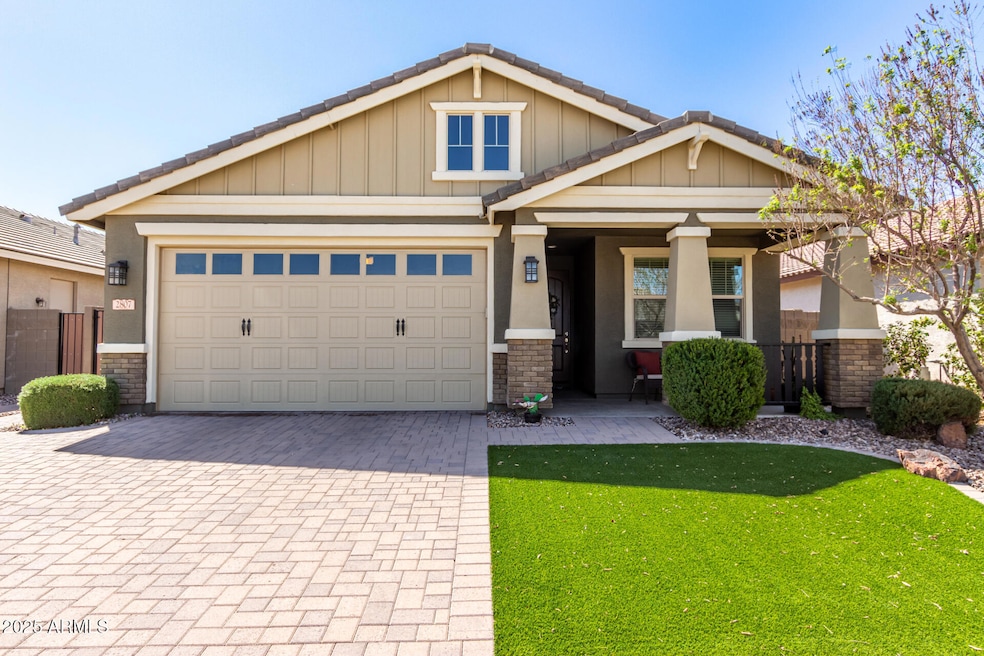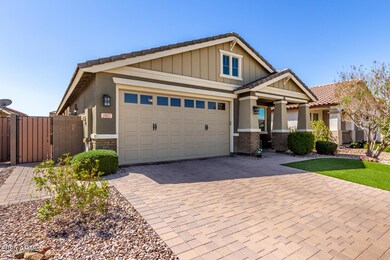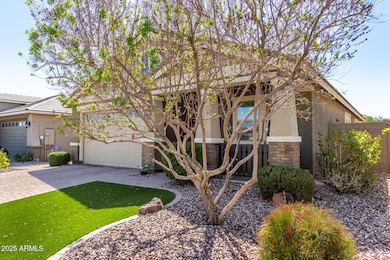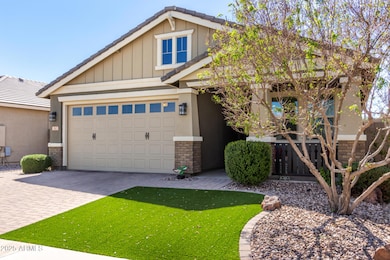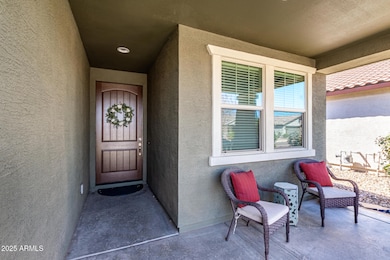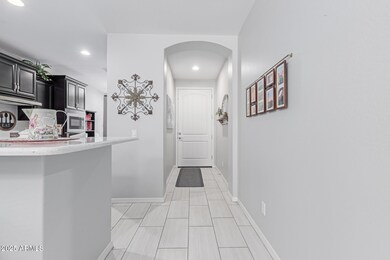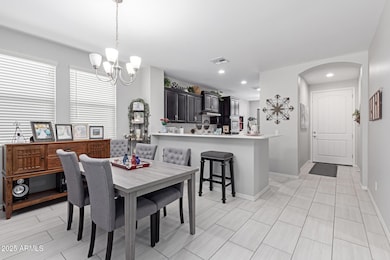
2807 W Canada de Oro Rd San Tan Valley, AZ 85144
Skyline Ranch NeighborhoodEstimated payment $2,678/month
Highlights
- Granite Countertops
- Double Pane Windows
- Ducts Professionally Air-Sealed
- Community Pool
- Dual Vanity Sinks in Primary Bathroom
- Breakfast Bar
About This Home
Welcome to this stunning Fulton home built in 2020. Boasting an open-concept floorplan with 3 bedrooms and 2 bathrooms this home will not disappoint! The kitchen is beautiful with 36'' cabinets, recessed canned lighting, granite countertops, stainless steel appliances and a breakfast bar. This inviting home features a neutral color walls and tile floors, providing a blank canvas for its new residents to infuse their unique style and make it their own. The primary suite is spacious with a ceiling fan and an ensuite bathroom featuring a dual sink vanity, a separate shower and soaking tub, and a walk-in closet. The backyard is sure to please with custom pergola and a well done and manicured garden & green space. Truly a one of a kind property that is sure to please!
Home Details
Home Type
- Single Family
Est. Annual Taxes
- $1,944
Year Built
- Built in 2020 | Under Construction
Lot Details
- 5,520 Sq Ft Lot
- Block Wall Fence
- Artificial Turf
HOA Fees
- $148 Monthly HOA Fees
Parking
- 2 Car Garage
Home Design
- Wood Frame Construction
- Cellulose Insulation
- Tile Roof
- Reflective Roof
- Concrete Roof
- Low Volatile Organic Compounds (VOC) Products or Finishes
- Stucco
Interior Spaces
- 1,608 Sq Ft Home
- 1-Story Property
- Ceiling height of 9 feet or more
- Ceiling Fan
- Double Pane Windows
- ENERGY STAR Qualified Windows with Low Emissivity
- Vinyl Clad Windows
- Washer and Dryer Hookup
Kitchen
- Breakfast Bar
- Built-In Microwave
- ENERGY STAR Qualified Appliances
- Kitchen Island
- Granite Countertops
Flooring
- Carpet
- Tile
Bedrooms and Bathrooms
- 3 Bedrooms
- Primary Bathroom is a Full Bathroom
- 2 Bathrooms
- Dual Vanity Sinks in Primary Bathroom
- Bathtub With Separate Shower Stall
Accessible Home Design
- No Interior Steps
Eco-Friendly Details
- ENERGY STAR Qualified Equipment for Heating
- No or Low VOC Paint or Finish
Schools
- San Tan Heights Elementary
- San Tan Foothills High School
Utilities
- Ducts Professionally Air-Sealed
- Zoned Heating
- Heating System Uses Natural Gas
- Tankless Water Heater
- Water Softener
- High Speed Internet
- Cable TV Available
Listing and Financial Details
- Home warranty included in the sale of the property
- Tax Lot 0315
- Assessor Parcel Number 509-98-759
Community Details
Overview
- Association fees include ground maintenance, (see remarks)
- Promenade Association, Phone Number (480) 704-2900
- Built by Fulton
- Calistoga At Promenade By Fulton Homes Subdivision, Evangeline Floorplan
- FHA/VA Approved Complex
Recreation
- Community Playground
- Community Pool
- Bike Trail
Map
Home Values in the Area
Average Home Value in this Area
Tax History
| Year | Tax Paid | Tax Assessment Tax Assessment Total Assessment is a certain percentage of the fair market value that is determined by local assessors to be the total taxable value of land and additions on the property. | Land | Improvement |
|---|---|---|---|---|
| 2025 | $1,944 | $37,247 | -- | -- |
| 2024 | $1,841 | $40,083 | -- | -- |
| 2023 | $1,924 | $32,865 | $4,416 | $28,449 |
| 2022 | $1,841 | $24,686 | $1,300 | $23,386 |
Property History
| Date | Event | Price | Change | Sq Ft Price |
|---|---|---|---|---|
| 03/19/2025 03/19/25 | For Sale | $425,000 | +40.0% | $264 / Sq Ft |
| 12/01/2020 12/01/20 | Sold | $303,624 | +5.8% | $190 / Sq Ft |
| 07/01/2020 07/01/20 | Pending | -- | -- | -- |
| 06/23/2020 06/23/20 | Price Changed | $287,050 | +1.4% | $180 / Sq Ft |
| 06/03/2020 06/03/20 | Price Changed | $283,050 | +0.4% | $177 / Sq Ft |
| 05/26/2020 05/26/20 | Price Changed | $282,050 | +1.4% | $177 / Sq Ft |
| 04/07/2020 04/07/20 | For Sale | $278,050 | -- | $174 / Sq Ft |
Similar Homes in the area
Source: Arizona Regional Multiple Listing Service (ARMLS)
MLS Number: 6837507
APN: 509-98-759
- 35207 N Agua Caliente
- 2871 W Chevelon Dr
- 2887 W Chevelon Dr
- 2975 W Three Mile Dr
- 35571 N Tonto Rd
- 35066 N Happy Jack Dr
- 2468 W Dapple Gray Ct
- 35112 N Jacobs Rd
- 3294 Storm Cloud St
- 3273 Storm Cloud St
- 2629 W Quick Draw Way
- 3307 Storm Cloud St
- 3332 Sunstone Dr
- 34942 N Camp Fire Cir
- 2692 W Silver Streak Way
- 3362 Sunstone Dr
- 3363 Sunstone Dr
- 3390 Sunstone Dr
- 3391 Sunstone Dr
- 3419 Sunstone Dr
