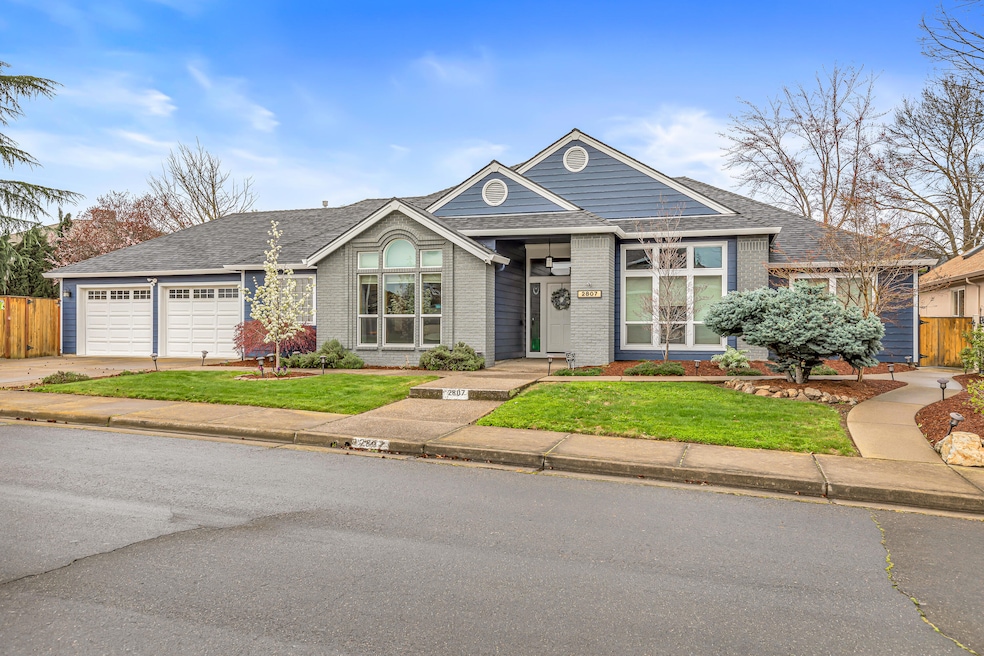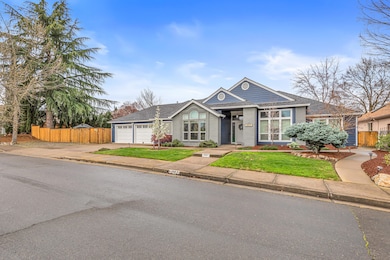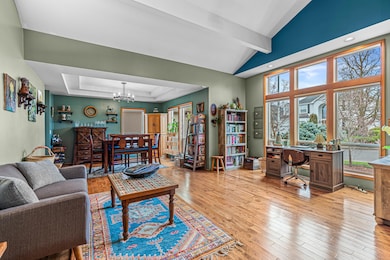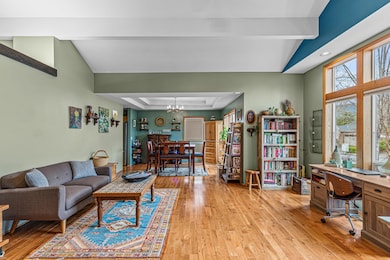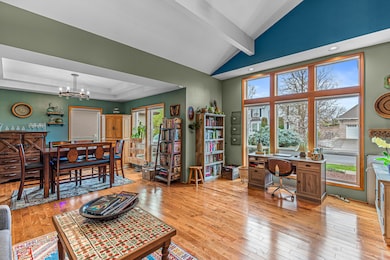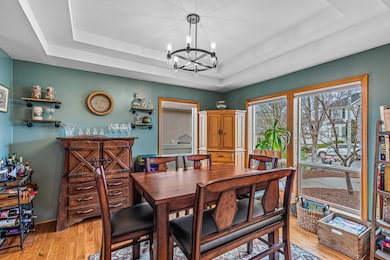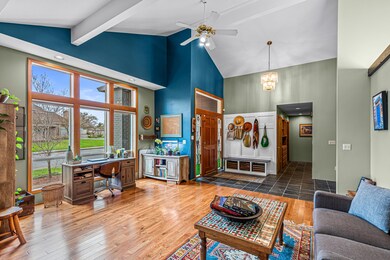
2807 Wilkshire Dr Medford, OR 97504
Amblegreen Estates NeighborhoodEstimated payment $4,004/month
Highlights
- No Units Above
- Open Floorplan
- Territorial View
- RV Access or Parking
- Contemporary Architecture
- Vaulted Ceiling
About This Home
Nestled in a serene East Medford neighborhood, this exquisite single-story home offers a perfect blend of elegance and comfort. Expansive picture windows bathe the interior in natural light, highlighting the stunning wood flooring throughout. The formal living and dining areas set a refined tone, while the separate great room, open to the kitchen, features a cozy fireplace and seamless access to the back patio through a sliding door. The kitchen boasts a central island, granite countertops, and an effortless flow for entertaining. Vaulted ceilings add to the sense of grandeur, while high-efficiency windows and sliders (2019) enhance energy savings. The primary suite offers a spa-like bath with a soaking tub, shower, and dual sinks. Outside, a lush backyard oasis awaits, complete with raised garden beds, a garden shed, and an expansive lot with a generous backyard and side yard. Gorgeous covered patio (2021) and RV parking and 1/2 bath in garage, complete this remarkable offering.
Open House Schedule
-
Sunday, April 27, 20252:00 to 4:00 pm4/27/2025 2:00:00 PM +00:004/27/2025 4:00:00 PM +00:00Hosted by Sheri BowersAdd to Calendar
Home Details
Home Type
- Single Family
Est. Annual Taxes
- $5,850
Year Built
- Built in 1991
Lot Details
- 0.25 Acre Lot
- No Common Walls
- No Units Located Below
- Fenced
- Drip System Landscaping
- Level Lot
- Front and Back Yard Sprinklers
- Garden
- Property is zoned SFR-4, SFR-4
Parking
- 2 Car Attached Garage
- Garage Door Opener
- Driveway
- RV Access or Parking
Home Design
- Contemporary Architecture
- Frame Construction
- Composition Roof
- Concrete Perimeter Foundation
Interior Spaces
- 2,314 Sq Ft Home
- 1-Story Property
- Open Floorplan
- Vaulted Ceiling
- Ceiling Fan
- Electric Fireplace
- Vinyl Clad Windows
- Great Room with Fireplace
- Family Room
- Living Room
- Dining Room
- Territorial Views
Kitchen
- Breakfast Area or Nook
- Eat-In Kitchen
- Breakfast Bar
- Oven
- Cooktop
- Microwave
- Dishwasher
- Kitchen Island
- Disposal
Flooring
- Wood
- Stone
Bedrooms and Bathrooms
- 3 Bedrooms
- Linen Closet
- Walk-In Closet
- Double Vanity
- Soaking Tub
- Bathtub Includes Tile Surround
Laundry
- Laundry Room
- Dryer
- Washer
Home Security
- Surveillance System
- Carbon Monoxide Detectors
- Fire and Smoke Detector
Eco-Friendly Details
- Sprinklers on Timer
Outdoor Features
- Shed
- Storage Shed
Schools
- Lone Pine Elementary School
- Hedrick Middle School
- North Medford High School
Utilities
- Cooling Available
- Forced Air Heating System
- Heating System Uses Natural Gas
- Heat Pump System
- Water Heater
Listing and Financial Details
- Exclusions: Flat screen and TV mount, flower pots, security cameras
- Assessor Parcel Number 10793766
Community Details
Overview
- No Home Owners Association
Recreation
- Pickleball Courts
- Sport Court
- Community Playground
- Park
Map
Home Values in the Area
Average Home Value in this Area
Tax History
| Year | Tax Paid | Tax Assessment Tax Assessment Total Assessment is a certain percentage of the fair market value that is determined by local assessors to be the total taxable value of land and additions on the property. | Land | Improvement |
|---|---|---|---|---|
| 2024 | $5,850 | $391,620 | $173,050 | $218,570 |
| 2023 | $5,671 | $380,220 | $168,010 | $212,210 |
| 2022 | $5,532 | $380,220 | $168,010 | $212,210 |
| 2021 | $5,389 | $369,150 | $163,120 | $206,030 |
| 2020 | $5,275 | $358,400 | $158,360 | $200,040 |
| 2019 | $5,151 | $337,840 | $149,270 | $188,570 |
| 2018 | $4,626 | $328,000 | $144,920 | $183,080 |
| 2017 | $4,607 | $328,000 | $144,920 | $183,080 |
| 2016 | $4,637 | $309,180 | $136,600 | $172,580 |
| 2015 | $4,457 | $295,820 | $132,620 | $163,200 |
| 2014 | $4,278 | $285,160 | $125,080 | $160,080 |
Property History
| Date | Event | Price | Change | Sq Ft Price |
|---|---|---|---|---|
| 04/03/2025 04/03/25 | For Sale | $630,000 | +4.1% | $272 / Sq Ft |
| 06/10/2022 06/10/22 | Sold | $605,000 | +1.0% | $261 / Sq Ft |
| 05/06/2022 05/06/22 | Pending | -- | -- | -- |
| 05/02/2022 05/02/22 | For Sale | $599,000 | +43.6% | $259 / Sq Ft |
| 10/03/2018 10/03/18 | Sold | $417,000 | -1.9% | $180 / Sq Ft |
| 08/17/2018 08/17/18 | Pending | -- | -- | -- |
| 08/08/2018 08/08/18 | For Sale | $425,000 | +13.9% | $184 / Sq Ft |
| 11/20/2017 11/20/17 | Sold | $373,000 | -12.2% | $161 / Sq Ft |
| 10/05/2017 10/05/17 | Pending | -- | -- | -- |
| 07/13/2017 07/13/17 | For Sale | $425,000 | -- | $184 / Sq Ft |
Deed History
| Date | Type | Sale Price | Title Company |
|---|---|---|---|
| Warranty Deed | $605,000 | First American Title | |
| Warranty Deed | $417,000 | First American Title Co | |
| Warranty Deed | $373,000 | First American Title |
Mortgage History
| Date | Status | Loan Amount | Loan Type |
|---|---|---|---|
| Open | $484,000 | New Conventional | |
| Previous Owner | $95,000 | Credit Line Revolving | |
| Previous Owner | $25,000 | Credit Line Revolving | |
| Previous Owner | $396,000 | New Conventional | |
| Previous Owner | $396,150 | New Conventional | |
| Previous Owner | $373,000 | VA |
Similar Homes in Medford, OR
Source: Southern Oregon MLS
MLS Number: 220198765
APN: 10793766
- 2961 Amblegreen Dr
- 3128 Cedar Links Dr
- 2857 Caldera Ln
- 2821 Caldera Ln
- 2826 Caldera Ln
- 3240 Fallen Oak Dr
- 3079 Sycamore Way
- 3059 Sycamore Way
- 2636 Farmington Ave
- 3020 Mt Thielsen Dr
- 2675 Kerrisdale Ridge Dr
- 3015 Mt Thielsen Dr
- 3173 Sycamore Way
- 2390 Fairfield Dr
- 1855 Willow Glen Way
- 3136 Monaco Ct
- 3148 Monaco Ct
- 950 Callaway Dr
- 3154 Monaco Ct
- 3161 Monaco Ct
