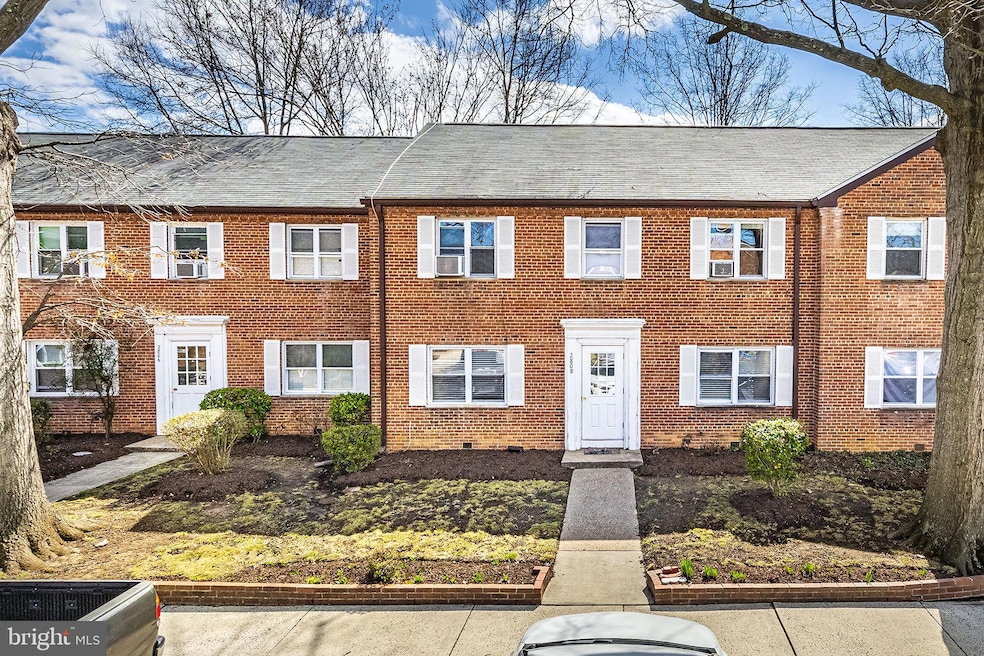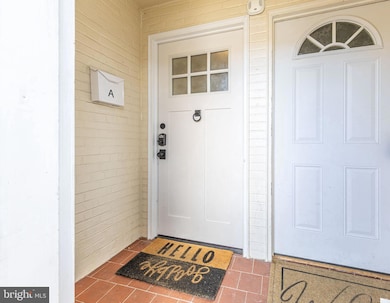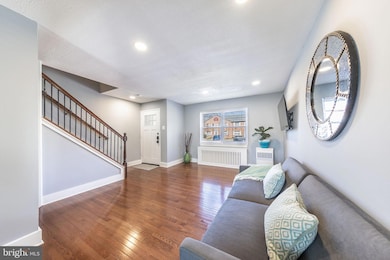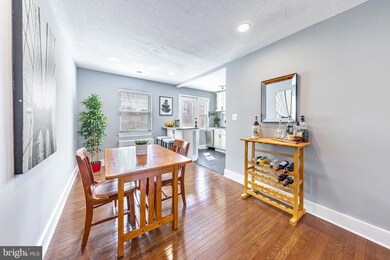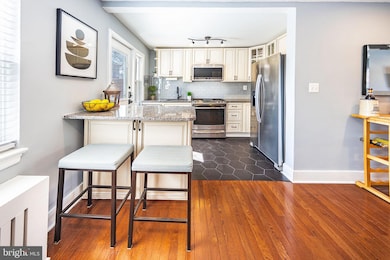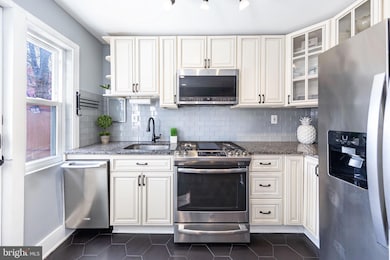
2808 16th Rd S Unit 2808A Arlington, VA 22204
Green Valley NeighborhoodEstimated payment $3,281/month
Highlights
- Open Floorplan
- Traditional Architecture
- Attic
- Thomas Jefferson Middle School Rated A-
- Wood Flooring
- Upgraded Countertops
About This Home
ALL UTILITIES INCLUDED in this RARE find -- TOWNHOUSE STYLE! 2-level condo home, solid brick construction with private charming courtyard.. Only need to get WiFi/internet. Real HARDWOODS THROUGHOUT & gorgeous tile in kitchen/baths. NO CARPET! ALSO -- ASSUMABLE VA loan is available if your VA buyer is eligible. Two bedrooms & 1 full bath up, and 1 half bath added to main level. Lovely granite kitchen with 42" cabinets, stainless steel appliances (2018), breakfast bar, gas cooking, pretty glass tile backsplash with open concept ! Large primary bedroom on upper level (with 2 closets) and bedroom #2 shares the beautifully renovated walk-in shower bath. Conveniently located full size laundry was added to upper level. The floored "easy access" attic storage is also a plus! Generous-sized, private fenced patio offers dining, gardening, fire pit, grilling, relaxing & entertaining as you wish! Enjoy a quiet community that is pet-friendly (2 allowed, 50 pound max) with ample parking (2 parking space tags and 1 visitor tag.) An enclosed entry keeps deliveries secure and dry. Fantastic location, convenient to everything Arlington has to offer. Steps to neighborhood favorites such as Pupatella, Idido's Coffee and the weekly farmers market. Indoor and outdoor recreational options exist at nearby Walter Reed Recreation Center, pickleball & basketball courts and huge indoor facility. Easy access to Columbia Pike, Glebe Rd, Shirlington, Pentagon City, 395, and ART and WMATA bus lines to get you to downtown DC with ease. Charming 2 level living in the heart of Arlington !
Townhouse Details
Home Type
- Townhome
Est. Annual Taxes
- $3,798
Year Built
- Built in 1947 | Remodeled in 2018
Lot Details
- Privacy Fence
- Wood Fence
- Back Yard Fenced
- Property is in excellent condition
HOA Fees
- $737 Monthly HOA Fees
Home Design
- Traditional Architecture
- Brick Exterior Construction
- Brick Foundation
Interior Spaces
- 872 Sq Ft Home
- Property has 2 Levels
- Open Floorplan
- Ceiling Fan
- Recessed Lighting
- Window Treatments
- Living Room
- Dining Room
- Wood Flooring
- Attic
Kitchen
- Gas Oven or Range
- Built-In Microwave
- Dishwasher
- Stainless Steel Appliances
- Upgraded Countertops
- Disposal
Bedrooms and Bathrooms
- 2 Bedrooms
- Walk-in Shower
Laundry
- Laundry Room
- Dryer
- Washer
Home Security
Parking
- 2 Open Parking Spaces
- 2 Parking Spaces
- Paved Parking
- Parking Lot
- Parking Permit Included
Schools
- Kenmore Middle School
- Wakefield High School
Utilities
- Central Air
- Convector
- Window Unit Cooling System
- Convector Heater
- Radiator
- Natural Gas Water Heater
- Municipal Trash
Listing and Financial Details
- Assessor Parcel Number 32-001-668
Community Details
Overview
- $1,404 Capital Contribution Fee
- Association fees include air conditioning, all ground fee, common area maintenance, electricity, exterior building maintenance, gas, heat, insurance, lawn maintenance, management, parking fee, sewer, snow removal, water, reserve funds
- Arlington Court Subdivision
- Property Manager
Pet Policy
- Limit on the number of pets
- Pet Size Limit
Security
- Fire and Smoke Detector
Map
Home Values in the Area
Average Home Value in this Area
Property History
| Date | Event | Price | Change | Sq Ft Price |
|---|---|---|---|---|
| 03/20/2025 03/20/25 | For Sale | $399,000 | -- | $458 / Sq Ft |
Similar Homes in the area
Source: Bright MLS
MLS Number: VAAR2053976
- 2912 17th St S Unit 303
- 2917 18th St S
- 1724 S Edgewood St
- 2808 16th Rd S Unit 2808A
- 2909 16th Rd S Unit B
- 1905 S Glebe Rd
- 1911 S Kenmore St
- 3116 14th St S
- 3117 14th St S
- 1932 S Kenmore St
- 1400 S Barton St Unit 429
- 1400 S Barton St Unit 421
- 2700 13th Rd S Unit 511
- 2811 21st Rd S
- 3115 13th Rd S
- 2046 S Shirlington Rd
- 1932 S Langley St
- 2615 13th Rd S
- 2019 S Kenmore St
- 2023 S Kenmore St
