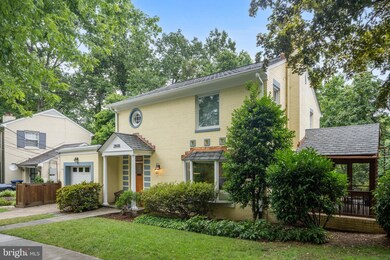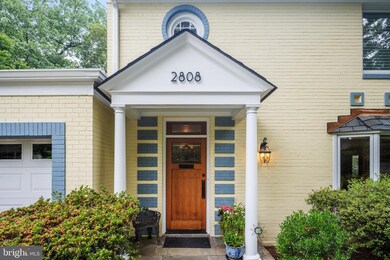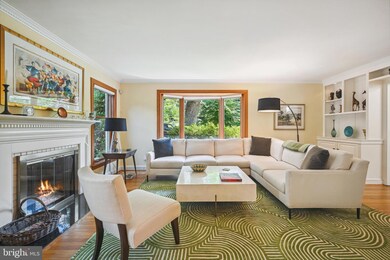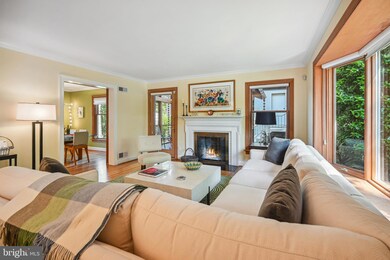
2808 29th Place NW Washington, DC 20008
Woodley Park NeighborhoodHighlights
- Gourmet Kitchen
- Traditional Floor Plan
- Wood Flooring
- Oyster-Adams Bilingual School Rated A-
- Traditional Architecture
- 1 Fireplace
About This Home
As of August 2024Welcome to 2808 29th Pl NW, a meticulously maintained detached home tucked on a quiet cul-de-sac in Woodley neighborhood, in-bounds for Oyster Adams Bilingual School and so close to METRO. There are wood floors throughout except in the bathrooms and lower- level bedroom (which has ceramic floors and radiant heat). The living room with crown molding, gas fireplace insert (2021) and built-ins has an exit to the screened side porch with Ipe flooring and decking beyond but also flows easily into the dining room. The dining room has wonderful light (windows were enlarged), a wood floor with walnut cherry stained inlay and halogen fixture. The custom designed kitchen is a chef's delight. It was renovated to maximize natural light, to enhance storage space and to house their appliances so there was a "furniture look". The result is impressive. The Miele coffee, tea and espresso machine as well as the microwave fit seamlessly into the maple paneled cabinets. By opening the kitchen they were also able to install 2 appliance garages, 4 corner lazy Susans, built-in organizers, tray dividers and a wine rack, all which complement the paneled sub-zero and Thermador range with commercial exhaust fan and a variety of recessed, cabinet and task lights. The inlay flooring design was repeated in the kitchen. The powder room has new ceramic flooring and a wall mount sink. There are 2 dedicated offices. One of the home offices is adjacent to the kitchen, has a separate heat source (baseboard), additional insulation and looks out onto the lush rear garden. The second level has 3 bedrooms, one which is currently a walk-in closet. The primary bedroom has a wall of closets with organizers and an en-suite bathroom with glass block window, Toto toilet, shower, radiant flooring heat and a medicine cabinet with fog proof glass and electrical outlets within. The other bedroom also has a wall of closets with organizers. The hall bath with Jacuzzi and vanity sink serve the other 2 bedrooms. In the lower level which is partially above grade there is a 4th bedroom (with heated floors), a well-designed 2nd office and a family room, the latter which can be a 5th bedroom, especially since it has an en-suite bathroom. The fully fenced rear grounds are lush and verdant (unless it's winter and then you can see the Washington Monument) with a fully screened side porch, patios, Ipe decking, flagstone walk way, water features, exterior lighting, a gas grill connection and a potting shed. Not to missed is the new roof (2023) and an attached garage with even more storage in addition to an EV charger. This home has location, privacy, outdoor and indoor amenities, excellent flow and design and is in immaculate condition. See for yourself!
Home Details
Home Type
- Single Family
Est. Annual Taxes
- $11,732
Year Built
- Built in 1955
Lot Details
- 6,000 Sq Ft Lot
- Property is in excellent condition
- Property is zoned R-1B
Parking
- 1 Car Attached Garage
- 1 Driveway Space
- Front Facing Garage
- Garage Door Opener
Home Design
- Traditional Architecture
- Brick Exterior Construction
- Slab Foundation
Interior Spaces
- Property has 3 Levels
- Traditional Floor Plan
- Built-In Features
- Crown Molding
- Ceiling Fan
- Recessed Lighting
- 1 Fireplace
- Combination Kitchen and Dining Room
- Wood Flooring
Kitchen
- Gourmet Kitchen
- Electric Oven or Range
- Built-In Microwave
- Dishwasher
- Stainless Steel Appliances
- Upgraded Countertops
- Disposal
Bedrooms and Bathrooms
- En-Suite Bathroom
- Walk-In Closet
- Soaking Tub
- Bathtub with Shower
- Walk-in Shower
Laundry
- Laundry on lower level
- Front Loading Dryer
- Front Loading Washer
Schools
- Oyster-Adams Bilingual Elementary And Middle School
- Jackson-Reed High School
Utilities
- Forced Air Heating and Cooling System
- Radiant Heating System
- Vented Exhaust Fan
- Electric Baseboard Heater
- Natural Gas Water Heater
Community Details
- No Home Owners Association
- Woodley Subdivision
Listing and Financial Details
- Tax Lot 41
- Assessor Parcel Number 2113//0041
Map
Home Values in the Area
Average Home Value in this Area
Property History
| Date | Event | Price | Change | Sq Ft Price |
|---|---|---|---|---|
| 08/30/2024 08/30/24 | Sold | $1,925,000 | +1.6% | $664 / Sq Ft |
| 07/29/2024 07/29/24 | Pending | -- | -- | -- |
| 07/25/2024 07/25/24 | For Sale | $1,895,000 | -- | $653 / Sq Ft |
Tax History
| Year | Tax Paid | Tax Assessment Tax Assessment Total Assessment is a certain percentage of the fair market value that is determined by local assessors to be the total taxable value of land and additions on the property. | Land | Improvement |
|---|---|---|---|---|
| 2024 | $12,227 | $1,525,570 | $933,300 | $592,270 |
| 2023 | $11,732 | $1,464,180 | $893,400 | $570,780 |
| 2022 | $11,167 | $1,392,470 | $856,680 | $535,790 |
| 2021 | $10,954 | $1,365,110 | $842,820 | $522,290 |
| 2020 | $10,470 | $1,307,460 | $807,480 | $499,980 |
| 2019 | $10,227 | $1,278,020 | $781,740 | $496,280 |
| 2018 | $9,911 | $1,239,360 | $0 | $0 |
| 2017 | $9,376 | $1,175,550 | $0 | $0 |
| 2016 | $9,210 | $1,155,200 | $0 | $0 |
| 2015 | $8,731 | $1,098,540 | $0 | $0 |
| 2014 | $8,027 | $1,014,570 | $0 | $0 |
Mortgage History
| Date | Status | Loan Amount | Loan Type |
|---|---|---|---|
| Open | $1,443,750 | New Conventional |
Deed History
| Date | Type | Sale Price | Title Company |
|---|---|---|---|
| Deed | $1,925,000 | Kvs Title |
Similar Homes in Washington, DC
Source: Bright MLS
MLS Number: DCDC2145968
APN: 2113-0041
- 2700 Calvert St NW Unit 217
- 2700 Calvert St NW Unit 517
- 2700 Calvert St NW Unit 711/717
- 2700 Calvert St NW Unit 118
- 2700 Calvert St NW Unit 111
- 3101 Cleveland Ave NW
- 2501 Calvert St NW Unit 809
- 3115 Cleveland Ave NW
- 2701 32nd St NW
- 2862 28th St NW
- 2710 Cathedral Ave NW
- 2800 32nd St NW
- 2833 27th St NW
- 3111 Garfield St NW
- 2815 Woodland Dr NW
- 2660 Connecticut Ave NW Unit 3B
- 2660 Connecticut Ave NW Unit 6D
- 2854 Connecticut Ave NW Unit 22
- 2829 Connecticut Ave NW Unit 304
- 2829 Connecticut Ave NW Unit 602






