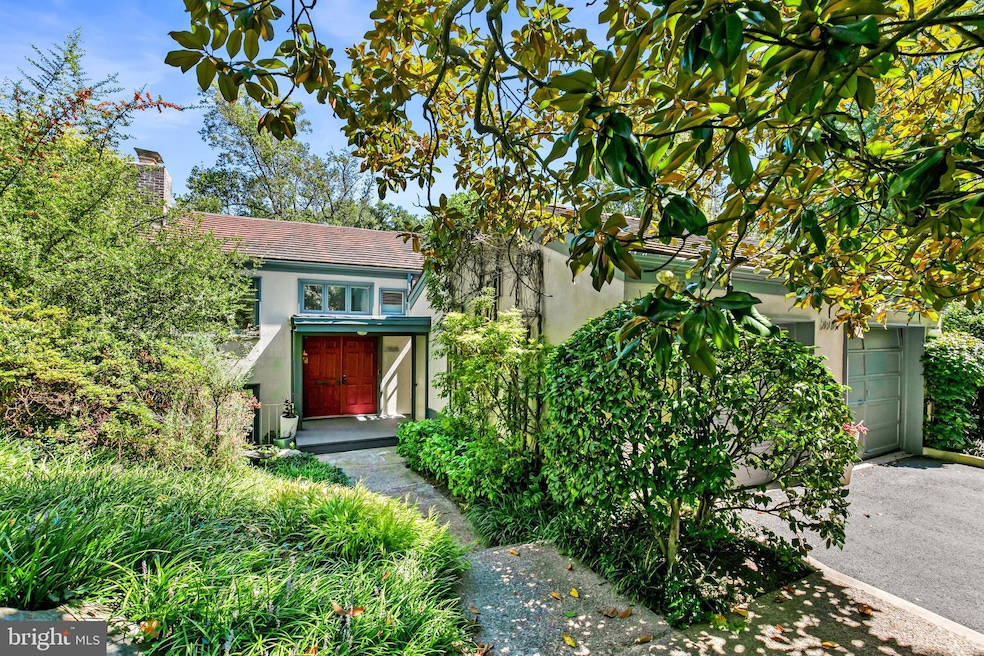
2808 Battery Place NW Washington, DC 20016
Kent NeighborhoodHighlights
- Open Floorplan
- Midcentury Modern Architecture
- Wood Flooring
- Key Elementary School Rated A
- Recreation Room
- Den
About This Home
As of December 2024Welcome to the highly sought-after community of The Battery in Palisades—a unique cooperative of just 15 single-family homes. This beautiful contemporary home offers over 3,200 square feet across three levels, with 3 bedrooms and 3.5 baths, seamlessly blending effortless everyday living with the tranquility of nature, just blocks from the vibrant energy of Palisades. The monthly co-op fee covers a wide range of amenities, including PROPERTY TAXES, water/sewer, trash/recycling, landscaping, private street maintenance, snow removal, property management, and reserve funds.
As you step into the foyer, you’re greeted by an inviting open-concept living room with a custom-built shelving wall and a dining area, both with access to a spacious screened-in porch and Trex deck—ideal for enjoying the outdoors in comfort. The dining room flows effortlessly into a well-appointed kitchen with new hardware, Genie shelving, and newer appliances. The main level also features a family room/den, offering a cozy retreat with its wood-burning fireplace, and a conveniently located powder room. Upstairs, the owner’s suite serves as your private sanctuary, complete with abundant closet space, a custom spa shower, and your own private deck. Down the hall, you’ll find a lofted home office space with a second wood-burning fireplace—perfect for working from home or even converting into an additional fourth bedroom. The home’s seamless layout is enhanced by a bright walkout basement, featuring two additional bedrooms, two full bathrooms, a spacious recreation room that opens to a lower patio, an unfinished storage room, and a convenient laundry area. Additional highlights include a two-car garage, a paved driveway for extra parking, and numerous oversized windows that invite in natural light and showcase the beauty of the surrounding parkland year-round.
Property Details
Home Type
- Co-Op
Year Built
- Built in 1975
Lot Details
- Property is in very good condition
HOA Fees
- $1,554 Monthly HOA Fees
Parking
- 2 Car Detached Garage
- 2 Driveway Spaces
- Parking Storage or Cabinetry
- Garage Door Opener
Home Design
- Midcentury Modern Architecture
- Contemporary Architecture
- Stucco
Interior Spaces
- Property has 3 Levels
- Open Floorplan
- Built-In Features
- Recessed Lighting
- Family Room Off Kitchen
- Combination Dining and Living Room
- Den
- Recreation Room
- Loft
- Utility Room
- Laundry Room
- Kitchen Island
Flooring
- Wood
- Partially Carpeted
Bedrooms and Bathrooms
- En-Suite Primary Bedroom
- Walk-In Closet
Finished Basement
- Walk-Out Basement
- Connecting Stairway
Schools
- Key Elementary School
- Hardy Middle School
- Macarthur High School
Utilities
- Forced Air Heating and Cooling System
- Electric Water Heater
Listing and Financial Details
- Tax Lot 1
- Assessor Parcel Number 1409/1/TX
Community Details
Overview
- Association fees include water, sewer, taxes, management, trash, snow removal, lawn maintenance, reserve funds
- Building Winterized
- The Battery Condos
- Palisades Subdivision
Amenities
- Common Area
Pet Policy
- Dogs and Cats Allowed
Map
Home Values in the Area
Average Home Value in this Area
Property History
| Date | Event | Price | Change | Sq Ft Price |
|---|---|---|---|---|
| 12/02/2024 12/02/24 | Sold | $1,500,000 | -6.3% | $380 / Sq Ft |
| 10/29/2024 10/29/24 | Pending | -- | -- | -- |
| 09/05/2024 09/05/24 | For Sale | $1,600,000 | -- | $405 / Sq Ft |
Similar Homes in Washington, DC
Source: Bright MLS
MLS Number: DCDC2156694
- 2754 Chain Bridge Rd NW
- 2913 University Terrace NW
- 4947 Eskridge Terrace NW
- 2824 Chain Bridge Rd NW
- 5135 Macarthur Blvd NW
- 4825 Dexter Terrace NW
- 4813 Kemble Place NW
- 2409 49th St NW
- 2950 Chain Bridge Rd NW
- 5112 Macarthur Blvd NW Unit 2
- 5112 Macarthur Blvd NW Unit 209
- 5112 Macarthur Blvd NW Unit 106
- 5068 Sherier Place NW
- 4641 Dexter St NW
- 2866 Arizona Terrace NW
- 4711 Foxhall Crescent NW
- 2250 48th St NW
- 5022 Cathedral Ave NW
- 3030 Chain Bridge Rd NW
- 4709 Foxhall Crescent NW






