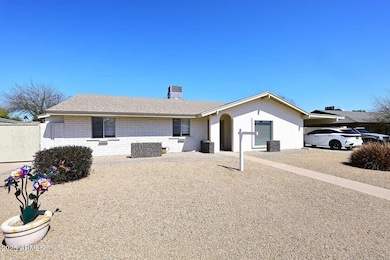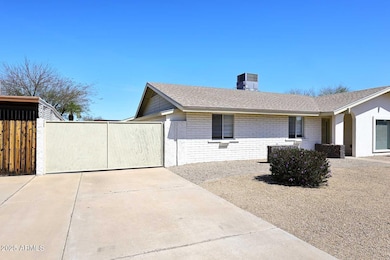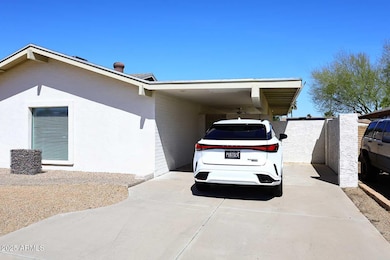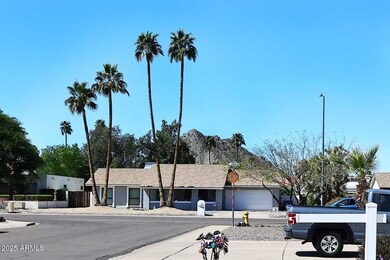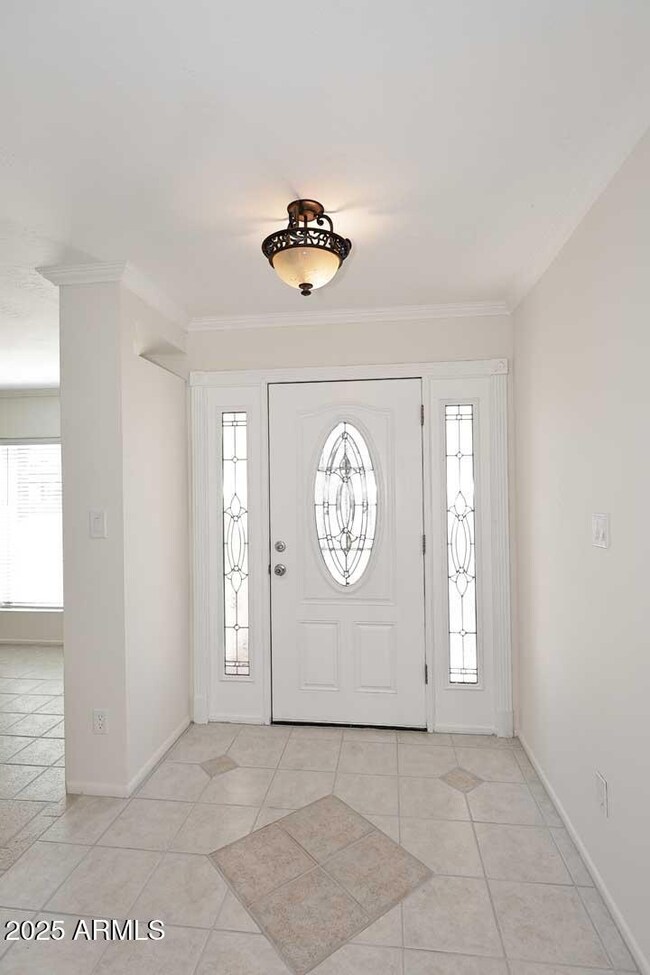
2808 E Lupine Ave Phoenix, AZ 85028
Paradise Valley NeighborhoodEstimated payment $4,728/month
Highlights
- Private Pool
- RV Gated
- Outdoor Fireplace
- Desert Cove Elementary School Rated A-
- Mountain View
- Granite Countertops
About This Home
Enter into a slice of Phoenix paradise with this captivating new listing, a beautifully appointed house that marries functionality with aesthetic charm. Boasting three inviting bedrooms and two well-appointed bathrooms, along with an additional flex room, this home caters to both comfort and practical needs.
The true gem of this residence is its expansive outdoor space, designed for the ultimate entertainment experience. Imagine relaxing by a sparkling pool or hosting gatherings with an outdoor kitchen, complete with a fireplace, misting system, and built-in speakers to set the ambiance. It's a perfect backdrop for both serene privacy and vibrant social gatherings. Inside, the kitchen features a large stainless-steel refrigerator, a chic new stove, and dual custom pantries that are sure to delight the home chef. The entire home is punctuated with custom touches that enhance its unique character and provide an extra layer of refinement. For those who value practicality, the property includes substantial parking capabilities with accommodations for a recreational vehicle, boat, or other vehicles, and without the constraints of an HOA. Nestled in a highly sought-after area, you are just moments away from Cactus Road and Paradise Village Parkway, providing easy access to essentials. Nearby Roadrunner Park offers scenic green spaces and recreational activities. This home is also at the heart of Arizona's renowned outdoor lifestyle, close to popular hiking trails and abundant natural splendors. This home is not just a living space but a lifestyle choice, waiting to provide its next owners with a blend of luxury, comfort, and convenience.
Home Details
Home Type
- Single Family
Est. Annual Taxes
- $2,483
Year Built
- Built in 1969
Lot Details
- 10,369 Sq Ft Lot
- Desert faces the back of the property
- Block Wall Fence
- Misting System
Parking
- 4 Car Detached Garage
- 4 Open Parking Spaces
- 2 Carport Spaces
- Electric Vehicle Home Charger
- Side or Rear Entrance to Parking
- RV Gated
- Golf Cart Garage
Home Design
- Spray Foam Insulation
- Composition Roof
- Block Exterior
- Low Volatile Organic Compounds (VOC) Products or Finishes
- ICAT Recessed Lighting
Interior Spaces
- 1,960 Sq Ft Home
- 1-Story Property
- Ceiling Fan
- Fireplace
- Mountain Views
- Washer and Dryer Hookup
Kitchen
- Eat-In Kitchen
- Breakfast Bar
- Granite Countertops
Flooring
- Carpet
- Tile
Bedrooms and Bathrooms
- 3 Bedrooms
- 2 Bathrooms
Eco-Friendly Details
- No or Low VOC Paint or Finish
Pool
- Pool Updated in 2024
- Private Pool
Outdoor Features
- Outdoor Fireplace
- Outdoor Storage
- Built-In Barbecue
Schools
- Desert Cove Elementary School
- Shea Middle School
- Shadow Mountain High School
Utilities
- Cooling System Updated in 2023
- Ducts Professionally Air-Sealed
- Heating System Uses Natural Gas
- High Speed Internet
- Cable TV Available
Community Details
- No Home Owners Association
- Association fees include no fees
- Melrose Paradise Unit 4 Subdivision
Listing and Financial Details
- Tax Lot 302
- Assessor Parcel Number 166-29-052
Map
Home Values in the Area
Average Home Value in this Area
Tax History
| Year | Tax Paid | Tax Assessment Tax Assessment Total Assessment is a certain percentage of the fair market value that is determined by local assessors to be the total taxable value of land and additions on the property. | Land | Improvement |
|---|---|---|---|---|
| 2025 | $2,483 | $29,426 | -- | -- |
| 2024 | $2,426 | $28,025 | -- | -- |
| 2023 | $2,426 | $47,670 | $9,530 | $38,140 |
| 2022 | $2,403 | $39,130 | $7,820 | $31,310 |
| 2021 | $2,443 | $34,610 | $6,920 | $27,690 |
| 2020 | $2,360 | $33,200 | $6,640 | $26,560 |
| 2019 | $2,370 | $31,070 | $6,210 | $24,860 |
| 2018 | $2,284 | $28,260 | $5,650 | $22,610 |
| 2017 | $1,884 | $24,520 | $4,900 | $19,620 |
| 2016 | $1,854 | $23,600 | $4,720 | $18,880 |
| 2015 | $1,720 | $22,160 | $4,430 | $17,730 |
Property History
| Date | Event | Price | Change | Sq Ft Price |
|---|---|---|---|---|
| 03/26/2025 03/26/25 | For Sale | $810,000 | -- | $413 / Sq Ft |
Deed History
| Date | Type | Sale Price | Title Company |
|---|---|---|---|
| Warranty Deed | -- | None Listed On Document | |
| Warranty Deed | $176,000 | Security Title Agency | |
| Warranty Deed | $112,900 | Transnation Title Ins Co |
Mortgage History
| Date | Status | Loan Amount | Loan Type |
|---|---|---|---|
| Previous Owner | $155,000 | New Conventional | |
| Previous Owner | $166,000 | Unknown | |
| Previous Owner | $167,200 | New Conventional | |
| Previous Owner | $108,900 | VA |
Similar Homes in Phoenix, AZ
Source: Arizona Regional Multiple Listing Service (ARMLS)
MLS Number: 6841427
APN: 166-29-052
- 2816 E Cholla St
- 2850 E Cortez St
- 2928 E Cortez St
- 2828 E Desert Cove Ave
- 3033 E Sierra St Unit 6
- 2601 E Shangri la Rd
- 3109 E Lupine Ave
- 3121 E Sierra St
- 12031 N 30th St
- 2914 E Cactus Rd
- 11207 N 32nd St
- 11221 N 32nd St
- 2801 E Sylvia St
- 2346 E Lupine Ave
- 10618 N 27th St
- 2330 E Cortez St
- 3212 E Desert Cove Ave
- 2644 E Sylvia St
- 2324 E Cortez St
- 2929 E Bloomfield Rd

