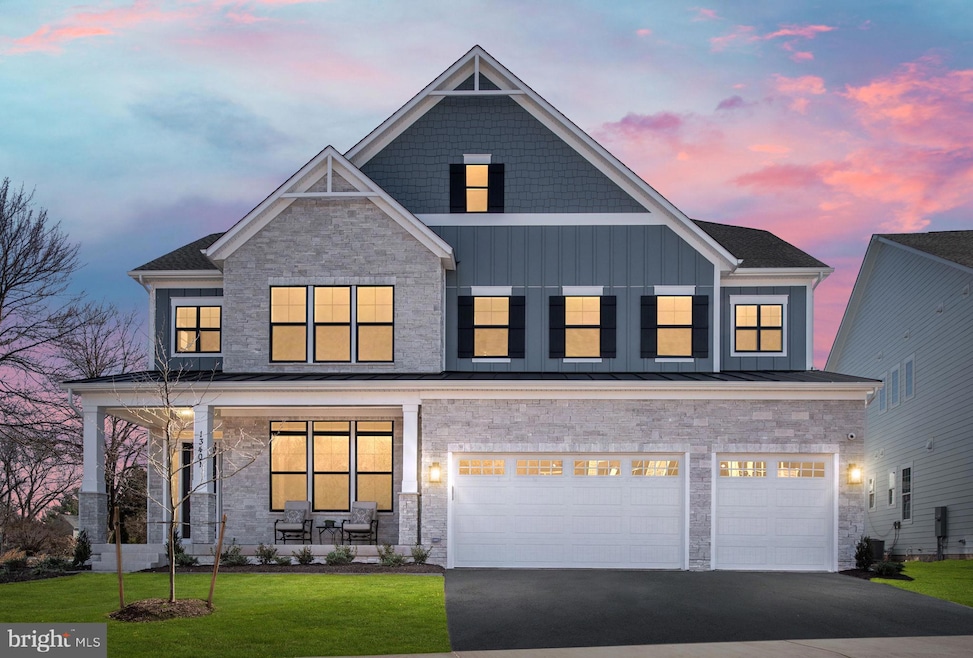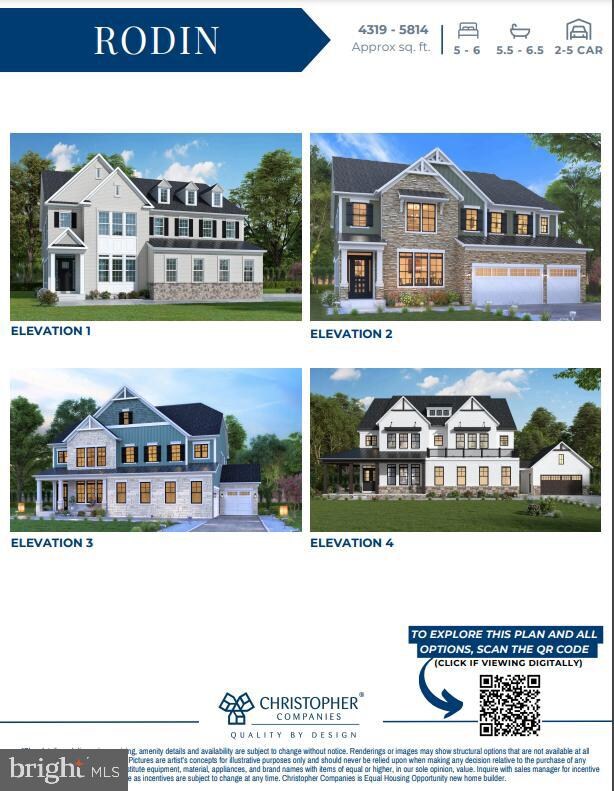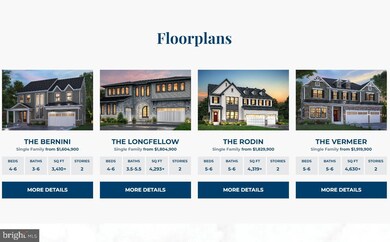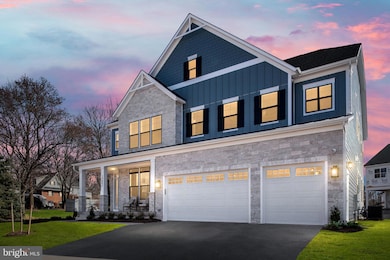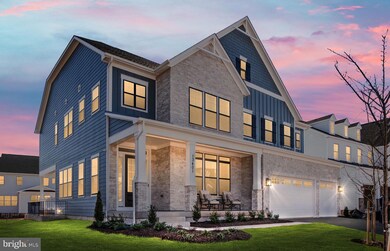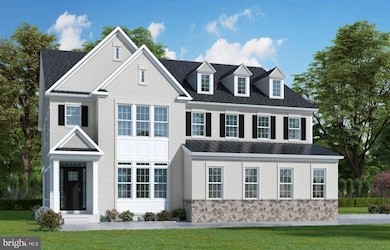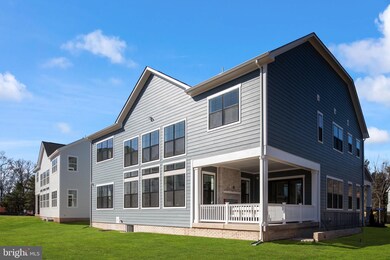2808 Lake Retreat Dr Oak Hill, VA 20171
Floris NeighborhoodEstimated payment $10,841/month
Highlights
- Pier or Dock
- New Construction
- View of Trees or Woods
- Floris Elementary School Rated A
- Eat-In Gourmet Kitchen
- Open Floorplan
About This Home
NEW CONSTRUCTION Rodin Floorplan in sought-after The Reserve at Spring Lake! Our newest luxury single family estate community located in Herndon consists of 25 homes featuring a community lake with private dock and beautiful nature trails. Located Close to Frying Pan Park and many other recreational opportunities, with easy access to I-28, I-286, 267 (Dulles Toll Road), Dulles International Airport (IAD) and Minutes to Amazon East Coast Hub, Worldgate Centre and more, these one of a kind opportunities will not last long! Beautiful preserved tree save area within and surrounding the community. The “RODIN” is a new home plan representing a brand new collection of luxury, eloquent and inventive home styles. Featuring 5 – 6 bedrooms, 5 – 6 bathrooms, a beautiful rear covered porch, a 3-car garage and the potential for over 8,800 sq. ft., there is no shortage of abundant open and central gathering areas. Additional options are available! The construction touchstones are unparalleled, leading the way with our devotion to energy and resource efficiency. We are committed to offering our customers healthy and environmentally-friendly homes. All homes are Energy Star® certified and meet National Green Building standards. PHOTOS OF SIMILAR, RECENTLY COMPLETED HOME.
Home Details
Home Type
- Single Family
Est. Annual Taxes
- $5,741
Year Built
- Built in 2024 | New Construction
Lot Details
- 0.42 Acre Lot
- Property is in excellent condition
- Property is zoned 302
HOA Fees
- $150 Monthly HOA Fees
Parking
- 3 Car Attached Garage
- 2 Driveway Spaces
Property Views
- Woods
- Garden
Home Design
- Colonial Architecture
- Traditional Architecture
- Permanent Foundation
- Blown-In Insulation
- Batts Insulation
- Architectural Shingle Roof
- Cement Siding
- Stone Siding
- CPVC or PVC Pipes
Interior Spaces
- 4,912 Sq Ft Home
- Property has 3 Levels
- Open Floorplan
- Ceiling height of 9 feet or more
- Gas Fireplace
- Double Pane Windows
- Low Emissivity Windows
- Insulated Windows
- Window Screens
- Insulated Doors
- Six Panel Doors
- Family Room Off Kitchen
- Fire and Smoke Detector
- Washer
- Attic
Kitchen
- Eat-In Gourmet Kitchen
- Double Self-Cleaning Oven
- Cooktop
- Built-In Microwave
- Ice Maker
- Dishwasher
- Kitchen Island
- Upgraded Countertops
- Disposal
Flooring
- Wood
- Carpet
- Ceramic Tile
- Luxury Vinyl Plank Tile
Bedrooms and Bathrooms
- 4 Bedrooms
- Bathtub with Shower
Unfinished Basement
- Basement Fills Entire Space Under The House
- Space For Rooms
- Rough-In Basement Bathroom
Outdoor Features
- Exterior Lighting
- Rain Gutters
Schools
- Floris Elementary School
- Carson Middle School
- Westfield High School
Utilities
- Central Heating and Cooling System
- 200+ Amp Service
- Electric Water Heater
- Private Sewer
- Phone Available
- Cable TV Available
Listing and Financial Details
- Tax Lot 24
- Assessor Parcel Number 0251 29 0024
Community Details
Overview
- $900 Capital Contribution Fee
- Built by The Christopher Companies
- Spring Lake Subdivision, Rodin Floorplan
- Community Lake
Amenities
- Common Area
Recreation
- Pier or Dock
- Jogging Path
Map
Home Values in the Area
Average Home Value in this Area
Property History
| Date | Event | Price | Change | Sq Ft Price |
|---|---|---|---|---|
| 08/20/2024 08/20/24 | Pending | -- | -- | -- |
| 08/07/2024 08/07/24 | For Sale | $1,829,900 | -- | $373 / Sq Ft |
Source: Bright MLS
MLS Number: VAFX2195306
- 2798 Lake Retreat Dr
- 2709 Floris Ln
- 2633 Centerville Rd
- 13206 Topsfield Ct
- 2636 Meadow Hall Dr
- 2801 W Ox Rd
- 2600 Logan Wood Dr
- 2715 Copper Creek Rd
- 3005 Hutumn Ct
- 2619 Meadow Hall Dr
- 13101 Curved Iron Rd
- 13137 Ashnut Ln
- 13604 Red Squirrel Way
- 2455 Founders Way
- 3035 Jeannie Anna Ct
- 2406 Simpkins Farm Dr
- 2968 Emerald Chase Dr
- 2603 Loganberry Dr
- 13128 Kidwell Field Rd
- 2601 Loganberry Dr
