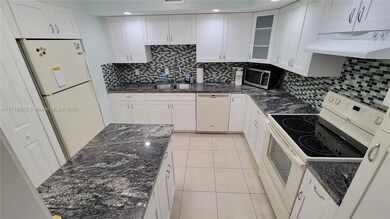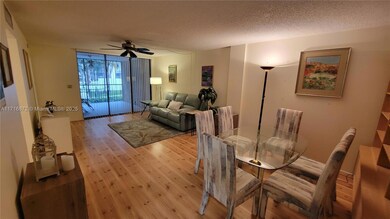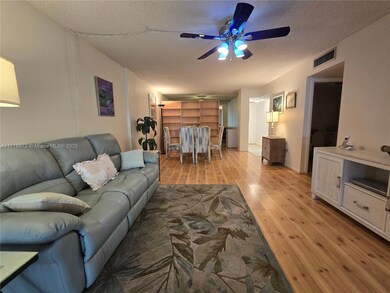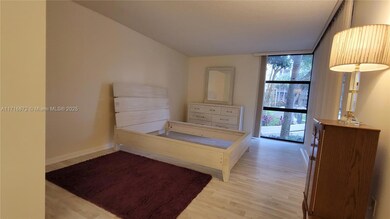
2808 N 46th Ave Unit 245 Hollywood, FL 33021
Emerald Hills NeighborhoodEstimated payment $2,168/month
Highlights
- Fitness Center
- Garden View
- Billiard Room
- Private Guards
- Community Pool
- Elevator
About This Home
Immerse yourself in this condo's inviting ambiance, featuring a modern kitchen with sparkling granite countertops and refined white cabinetry. The living spaces are bathed in natural light, creating a warm, welcoming atmosphere. The bedroom serves as a serene escape, promising restorative tranquility. A sophisticated bathroom with a walk-in shower stands ready to refresh and rejuvenate. Outside, the allure of a multicolor-lit pool offers a tranquil haven for evening relaxation amidst the lush, picturesque grounds of the community. 20% required as initial deposit as per the HOA rules.
Buyer must also make a minimum of $65K per annum.
Property Details
Home Type
- Condominium
Est. Annual Taxes
- $1,500
Year Built
- Built in 1982
HOA Fees
- $647 Monthly HOA Fees
Parking
- 1 Car Attached Garage
- Assigned Parking
Property Views
- Garden
- Pool
Interior Spaces
- 1,008 Sq Ft Home
- Ceiling Fan
- Vertical Blinds
- Combination Dining and Living Room
- Storage Room
Kitchen
- Self-Cleaning Oven
- Electric Range
- Microwave
- Ice Maker
- Dishwasher
- Disposal
Flooring
- Tile
- Vinyl
Bedrooms and Bathrooms
- 1 Bedroom
- Walk-In Closet
- Dual Sinks
- Shower Only
Laundry
- Dryer
- Washer
Outdoor Features
- Screened Balcony
- Courtyard
Utilities
- Central Heating and Cooling System
- Electric Water Heater
Listing and Financial Details
- Assessor Parcel Number 514206BJ2060
Community Details
Overview
- Mid-Rise Condominium
- Grandview At Emerald Hill Condos
- Grandview At Emerald Hill Subdivision
- The community has rules related to no recreational vehicles or boats, no trucks or trailers
- 6-Story Property
Amenities
- Community Barbecue Grill
- Trash Chute
- Billiard Room
- Community Center
- Party Room
- Elevator
- Interior Hall
- Community Storage Space
Recreation
- Fitness Center
- Community Pool
- Community Spa
Pet Policy
- Pets Allowed
Security
- Private Guards
- Security Guard
Map
Home Values in the Area
Average Home Value in this Area
Tax History
| Year | Tax Paid | Tax Assessment Tax Assessment Total Assessment is a certain percentage of the fair market value that is determined by local assessors to be the total taxable value of land and additions on the property. | Land | Improvement |
|---|---|---|---|---|
| 2025 | $4,471 | $196,180 | $19,620 | $176,560 |
| 2024 | $1,500 | $196,180 | $19,620 | $176,560 |
| 2023 | $1,500 | $97,420 | $0 | $0 |
| 2022 | $1,403 | $94,590 | $0 | $0 |
| 2021 | $1,356 | $91,840 | $0 | $0 |
| 2020 | $1,320 | $90,580 | $0 | $0 |
| 2019 | $1,301 | $88,550 | $0 | $0 |
| 2018 | $1,238 | $86,900 | $0 | $0 |
| 2017 | $1,136 | $85,120 | $0 | $0 |
| 2016 | $1,123 | $83,370 | $0 | $0 |
| 2015 | $1,145 | $82,800 | $0 | $0 |
| 2014 | $1,104 | $82,150 | $0 | $0 |
| 2013 | -- | $80,940 | $8,090 | $72,850 |
Property History
| Date | Event | Price | Change | Sq Ft Price |
|---|---|---|---|---|
| 01/03/2025 01/03/25 | For Sale | $250,000 | -- | $248 / Sq Ft |
Deed History
| Date | Type | Sale Price | Title Company |
|---|---|---|---|
| Interfamily Deed Transfer | -- | None Available | |
| Warranty Deed | $120,000 | Trans State Title Ins Corp | |
| Warranty Deed | $60,000 | -- | |
| Special Warranty Deed | $62,000 | -- |
Mortgage History
| Date | Status | Loan Amount | Loan Type |
|---|---|---|---|
| Open | $120,000 | Purchase Money Mortgage | |
| Previous Owner | $52,682 | Unknown | |
| Previous Owner | $54,000 | New Conventional |
Similar Homes in Hollywood, FL
Source: MIAMI REALTORS® MLS
MLS Number: A11716872
APN: 51-42-06-BJ-2060
- 2812 N 46th Ave Unit G367
- 2804 N 46th Ave Unit C429
- 2812 N 46th Ave Unit G274
- 2800 N 46th Ave Unit A608
- 2812 N 46th Ave Unit G469
- 2804 N 46th Ave Unit C227
- 2808 N 46th Ave Unit E650
- 2818 N 46th Ave Unit K585
- 2808 N 46th Ave Unit E450
- 2802 N 46th Ave Unit B513
- 2802 N 46th Ave Unit B315
- 2810 N 46th Ave Unit F462
- 2808 N 46th Ave Unit E353
- 2802 N 46th Ave Unit B319
- 2808 N 46th Ave Unit 245
- 2816 N 46th Ave Unit J682
- 2808 N 46th Ave Unit E453
- 2808 N 46th Ave Unit E646
- 2802 N 46th Ave Unit B616
- 2802 N 46th Ave Unit B425






