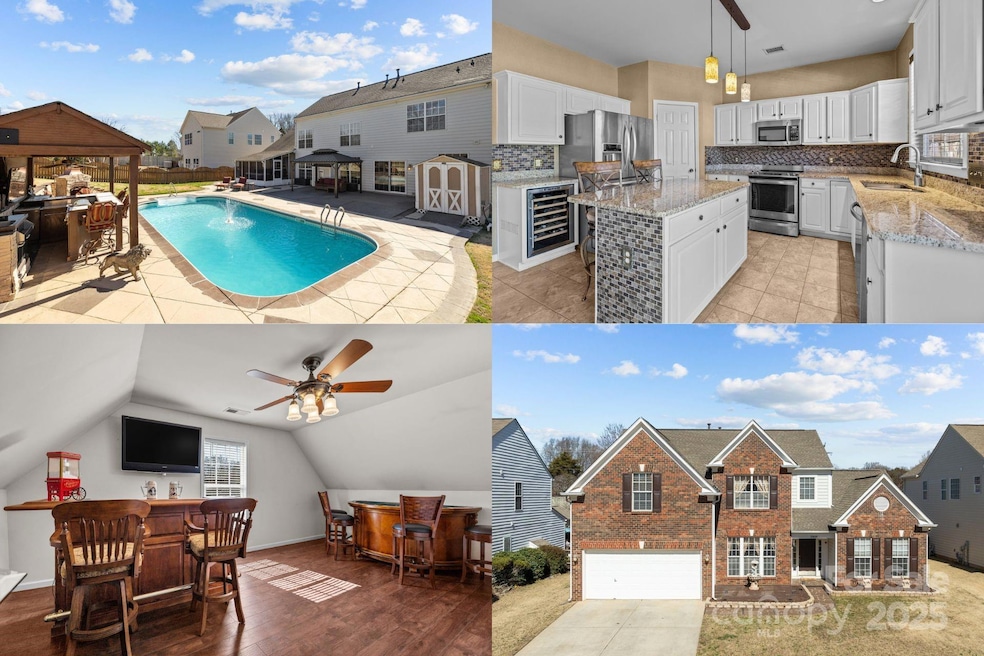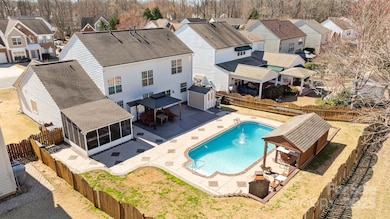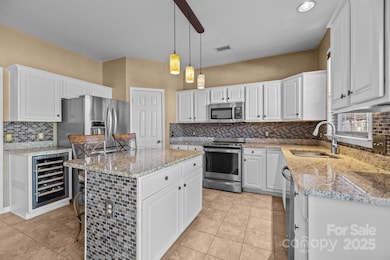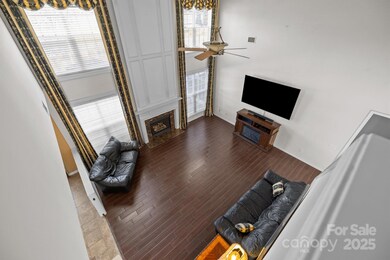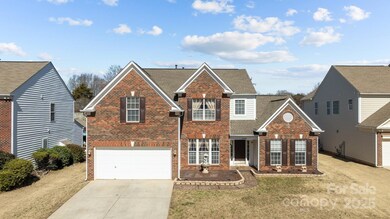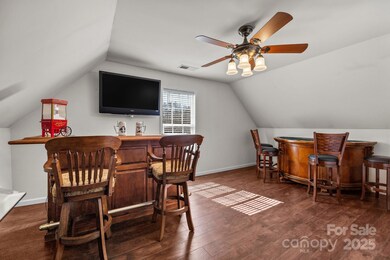
2808 Thornbush Ct Charlotte, NC 28270
Providence NeighborhoodHighlights
- Community Cabanas
- Open Floorplan
- Outdoor Fireplace
- Mckee Road Elementary Rated A-
- Clubhouse
- 1-minute walk to Hellenic Recreation Park
About This Home
As of April 2025Highly sought-after Willowmere community! Stunning home is a true gem, blends modern updates, timeless charm & an incredible backyard retreat. Lovingly maintained by its original owners, it radiates pride of ownership. Step inside to a beautifully updated interior w/new flooring & an open-concept design perfect for effortless living. 2-story great room w/gas fireplace is filled w/natural light. Kitchen is a dream, featuring a brand-new GE range, spacious island & ample cabinetry. Main-level primary suite w/vaulted ceiling & luxurious ensuite bath. Upstairs, 4 generously sized bedrooms & a full bath. A private outdoor oasis awaits w/screened porch (hot tub negotiable), expansive deck & sparkling pool. Poolside bar w/built-in grill is perfect for entertaining & as the evening cools, enjoy the cozy outdoor fireplace. Fantastic community amenities include pool, tennis courts & clubhouse. Ideally located near shopping, dining & entertainment, this home has it all. Schedule your tour today!
Last Agent to Sell the Property
Keller Williams South Park Brokerage Email: kbernard@empowerhome.com License #259162

Home Details
Home Type
- Single Family
Est. Annual Taxes
- $4,087
Year Built
- Built in 1999
Lot Details
- Back Yard Fenced
- Level Lot
- Property is zoned R-3(CD)
Parking
- 2 Car Attached Garage
- Front Facing Garage
Home Design
- Brick Exterior Construction
- Slab Foundation
- Vinyl Siding
Interior Spaces
- 2-Story Property
- Open Floorplan
- Bar Fridge
- Ceiling Fan
- Entrance Foyer
- Family Room with Fireplace
- Great Room with Fireplace
- Screened Porch
Kitchen
- Electric Range
- Microwave
- Dishwasher
- Kitchen Island
- Disposal
Flooring
- Wood
- Tile
Bedrooms and Bathrooms
- Walk-In Closet
- Garden Bath
Laundry
- Laundry Room
- Dryer
- Washer
Outdoor Features
- In Ground Pool
- Patio
- Outdoor Fireplace
Schools
- Mckee Road Elementary School
- Jay M. Robinson Middle School
- Providence High School
Utilities
- Forced Air Heating and Cooling System
- Heating System Uses Natural Gas
- Gas Water Heater
- Fiber Optics Available
- Cable TV Available
Listing and Financial Details
- Assessor Parcel Number 231-256-58
Community Details
Overview
- Willowmere Subdivision
- Mandatory Home Owners Association
Amenities
- Clubhouse
Recreation
- Recreation Facilities
- Community Playground
- Community Cabanas
- Community Pool
Map
Home Values in the Area
Average Home Value in this Area
Property History
| Date | Event | Price | Change | Sq Ft Price |
|---|---|---|---|---|
| 04/15/2025 04/15/25 | Sold | $670,000 | +3.1% | $267 / Sq Ft |
| 03/09/2025 03/09/25 | Pending | -- | -- | -- |
| 03/05/2025 03/05/25 | For Sale | $650,000 | -- | $259 / Sq Ft |
Tax History
| Year | Tax Paid | Tax Assessment Tax Assessment Total Assessment is a certain percentage of the fair market value that is determined by local assessors to be the total taxable value of land and additions on the property. | Land | Improvement |
|---|---|---|---|---|
| 2023 | $4,087 | $519,500 | $110,000 | $409,500 |
| 2022 | $3,343 | $333,400 | $95,000 | $238,400 |
| 2021 | $3,332 | $333,400 | $95,000 | $238,400 |
| 2020 | $3,324 | $333,400 | $95,000 | $238,400 |
| 2019 | $3,309 | $342,100 | $95,000 | $247,100 |
| 2018 | $3,121 | $232,300 | $52,300 | $180,000 |
| 2017 | $3,070 | $232,300 | $52,300 | $180,000 |
| 2016 | $3,060 | $232,300 | $52,300 | $180,000 |
| 2015 | $3,049 | $232,300 | $52,300 | $180,000 |
| 2014 | $3,143 | $239,900 | $52,300 | $187,600 |
Mortgage History
| Date | Status | Loan Amount | Loan Type |
|---|---|---|---|
| Open | $536,000 | New Conventional | |
| Closed | $536,000 | New Conventional | |
| Previous Owner | $249,000 | New Conventional | |
| Previous Owner | $250,000 | Fannie Mae Freddie Mac | |
| Previous Owner | $207,000 | Unknown | |
| Previous Owner | $31,000 | Stand Alone Second | |
| Previous Owner | $15,200 | Unknown | |
| Previous Owner | $187,000 | Purchase Money Mortgage |
Deed History
| Date | Type | Sale Price | Title Company |
|---|---|---|---|
| Warranty Deed | $665,000 | None Listed On Document | |
| Warranty Deed | $665,000 | None Listed On Document | |
| Gift Deed | -- | None Available | |
| Warranty Deed | $187,000 | -- |
Similar Homes in the area
Source: Canopy MLS (Canopy Realtor® Association)
MLS Number: 4226911
APN: 231-256-58
- 3131 Arborhill Rd
- 3711 Davis Dr
- 2916 Redfield Dr
- 2915 Cross Country Rd
- 3302 Cole Mill Rd
- 2012 Galty Ln
- 2720 Moss Spring Rd
- 4703 Sagewood Park Rd
- 2107 N Castle Ct
- 2011 Savannah Hills Dr
- 3831 Robeson Creek Dr
- 2217 Blue Bell Ln
- 000 Simfield Church Rd
- 2410 Simfield Church Rd
- 2406 Simfield Church Rd
- 2402 Simfield Church Rd
- 6423 Falls Lake Dr
- 2510 Tulip Hill Dr
- 7635 Carrington Forest Ln
- 7638 Carrington Forest Ln
