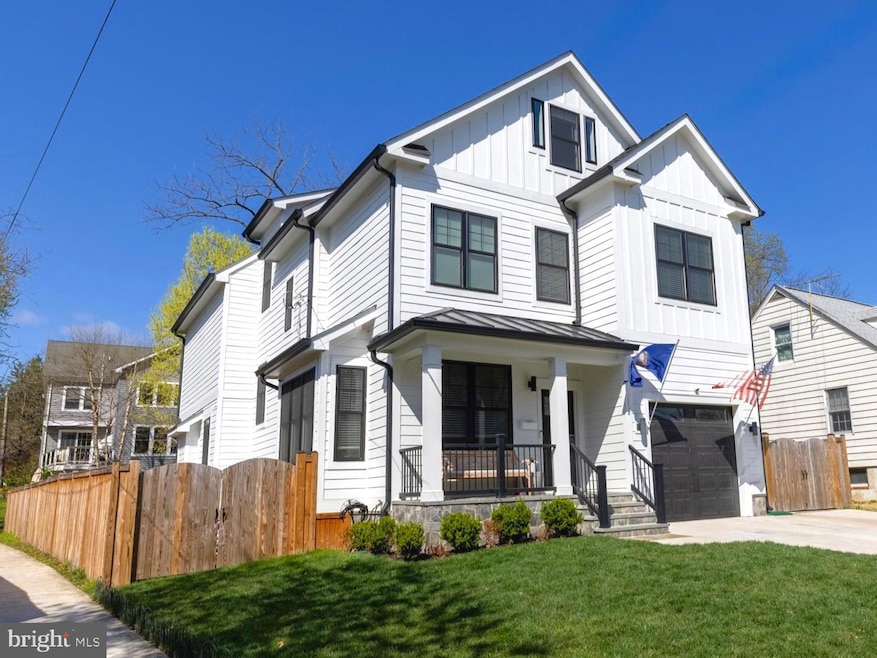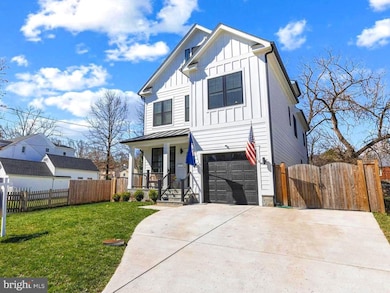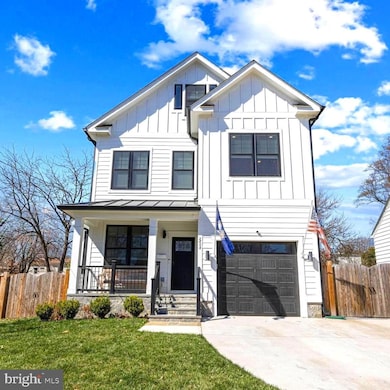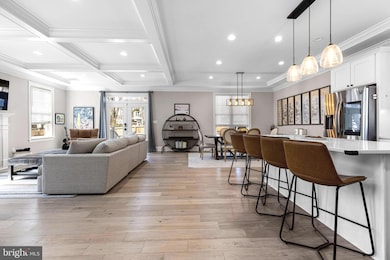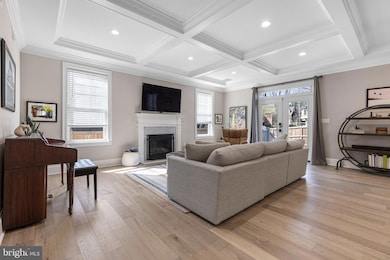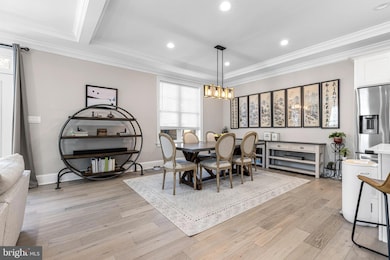
2808 W George Mason Rd Falls Church, VA 22042
Jefferson NeighborhoodEstimated payment $11,039/month
Highlights
- Gourmet Kitchen
- Contemporary Architecture
- Wood Flooring
- Open Floorplan
- Recreation Room
- Mud Room
About This Home
Welcome to 2808 W George Mason Rd, a truly one-of-a-kind home. This recently built 3-story + basement home is in the peaceful Greenway Downs community. It's contemporary styled open floorplan maximizes all 3,744 square feet. With 6 bedrooms, and 4.5 baths, you will find this home flexible, comfortable, and inviting. Oversized family room, dining room and kitchen combination is wonderful for entertaining. Kitchen was designed down to the details, stainless steel appliances, including undercounter microwave, solid surface countertops, and pantry. A formal living room/study provides the ambiance and welcomes you into the home. Spacious mudroom off garage, with storage. Laundry room near primary bedroom, and on the 2nd level with 4 of the 6 bedrooms, including the JR primary bedroom, with it's own ensuite bathroom. Almost completely finished 3rd floor, provides some "attic" storage space, but also holds a full bathroom and 2 very flexible oversized multiuse bedrooms; one currently being used as a large co-working office space. This home is ideal for anyone looking for lots of space, to be able to be used flexibly, comfortably, and conveniently, that still wants to have all the high end touches that will upgrade their daily life. Home is in an ideal location, next to a walking path and near many parks, walking distance to so much great retail of downtown Falls Church City. The Greenway Downs community is known for it's neighborhood celebrations and events, celebrating major holidays with activities such as an annual Halloween parade, and celebrations of spring and summer giving plenty of opportunities to meet and connect with neighbors. Many great inclusions, such as a small greenhouse, top of the line planters, electric car charger, and much more, Reach out or ask your agent about other extras. be the second owner of this beautiful home, the current owners have added amazing finishing touches and are allowing all of them to convey, so this home can be enjoyed to it's fullest from day one for the new purchaser(s).
Home Details
Home Type
- Single Family
Est. Annual Taxes
- $15,918
Year Built
- Built in 2022
Lot Details
- 6,300 Sq Ft Lot
- Wood Fence
- Property is in excellent condition
- Property is zoned 140
Parking
- 1 Car Attached Garage
- 2 Driveway Spaces
- Front Facing Garage
- Garage Door Opener
Home Design
- Contemporary Architecture
- Shingle Roof
- Cement Siding
- HardiePlank Type
Interior Spaces
- 3,744 Sq Ft Home
- Property has 3 Levels
- Open Floorplan
- Crown Molding
- Ceiling Fan
- Recessed Lighting
- Marble Fireplace
- Gas Fireplace
- Mud Room
- Family Room Off Kitchen
- Dining Room
- Den
- Recreation Room
- Wood Flooring
Kitchen
- Gourmet Kitchen
- Gas Oven or Range
- Range Hood
- Built-In Microwave
- Dishwasher
- Kitchen Island
- Upgraded Countertops
- Disposal
Bedrooms and Bathrooms
- 6 Bedrooms
- En-Suite Primary Bedroom
- En-Suite Bathroom
- Soaking Tub
- Walk-in Shower
Laundry
- Laundry Room
- Laundry on upper level
- Front Loading Dryer
- Front Loading Washer
Basement
- Basement Fills Entire Space Under The House
- Connecting Stairway
- Garage Access
Home Security
- Home Security System
- Exterior Cameras
Outdoor Features
- Patio
Schools
- Timber Lane Elementary School
- Jackson Middle School
- Falls Church High School
Utilities
- Forced Air Heating and Cooling System
- Natural Gas Water Heater
Community Details
- No Home Owners Association
- Greenway Downs Subdivision
Listing and Financial Details
- Tax Lot 168
- Assessor Parcel Number 0502 05 0168
Map
Home Values in the Area
Average Home Value in this Area
Tax History
| Year | Tax Paid | Tax Assessment Tax Assessment Total Assessment is a certain percentage of the fair market value that is determined by local assessors to be the total taxable value of land and additions on the property. | Land | Improvement |
|---|---|---|---|---|
| 2024 | $16,213 | $1,329,790 | $403,000 | $926,790 |
| 2023 | $15,069 | $1,278,300 | $403,000 | $875,300 |
| 2022 | $13,660 | $1,220,810 | $358,000 | $862,810 |
| 2021 | $5,053 | $392,490 | $288,000 | $104,490 |
| 2020 | $7,279 | $547,280 | $273,000 | $274,280 |
| 2019 | $6,799 | $537,250 | $268,000 | $269,250 |
| 2018 | $5,925 | $515,180 | $268,000 | $247,180 |
| 2017 | $6,158 | $495,130 | $255,000 | $240,130 |
| 2016 | $6,058 | $486,850 | $255,000 | $231,850 |
| 2015 | $5,700 | $473,510 | $255,000 | $218,510 |
| 2014 | $5,436 | $451,100 | $243,000 | $208,100 |
Property History
| Date | Event | Price | Change | Sq Ft Price |
|---|---|---|---|---|
| 04/24/2025 04/24/25 | Price Changed | $1,740,000 | -1.1% | $465 / Sq Ft |
| 03/27/2025 03/27/25 | For Sale | $1,760,000 | +37.5% | $470 / Sq Ft |
| 03/23/2022 03/23/22 | Sold | $1,280,000 | +2.4% | $326 / Sq Ft |
| 12/09/2021 12/09/21 | For Sale | $1,250,000 | +168.8% | $318 / Sq Ft |
| 06/30/2020 06/30/20 | Sold | $465,000 | 0.0% | $313 / Sq Ft |
| 06/18/2020 06/18/20 | Pending | -- | -- | -- |
| 06/18/2020 06/18/20 | For Sale | $465,000 | -- | $313 / Sq Ft |
Deed History
| Date | Type | Sale Price | Title Company |
|---|---|---|---|
| Deed | $1,280,000 | Commonwealth Land Title | |
| Deed | $1,280,000 | New Title Company Name | |
| Deed | $530,000 | Universal Title | |
| Deed | $465,000 | Universal Title |
Mortgage History
| Date | Status | Loan Amount | Loan Type |
|---|---|---|---|
| Closed | $970,800 | New Conventional | |
| Closed | $970,800 | New Conventional | |
| Previous Owner | $401,250 | Commercial | |
| Previous Owner | $363,000 | Credit Line Revolving |
About the Listing Agent

My name is Julie Grandon, an experienced, top-preforming REALTOR, located in Arlington, VA. My passion is to understand my clients to ensure I meet each one’s unique and individual needs. I truly love having the honor of guiding clients through what is one of the most significant financial investments of their lives, which home buying or selling is, and prioritizing their concerns. Visit my website to search property listings, discover different neighborhoods, read actual client reviews, find
Julie's Other Listings
Source: Bright MLS
MLS Number: VAFX2227480
APN: 0502-05-0168
- 2805 Woodlawn Ave
- 2835 Monroe St
- 105 W Marshall St
- 2760 Summerfield Rd
- 1132 S Washington St Unit 104
- 2837 Cameron Rd
- 1274 S Washington St
- 2833 Summerfield Rd
- 2811 Winchester Way
- 2830 Bolling Rd
- 6813 Chestnut Ave
- 2850 Rosemary Ln
- 1309 Gibson Place
- 6822 Kincaid Ave
- 2737 Welcome Dr
- 2741 Woodley Place
- 6704 Chestnut Ave
- 1204 Seaton Ln
- 1308 Seaton Ln
- 273 Gundry Dr
