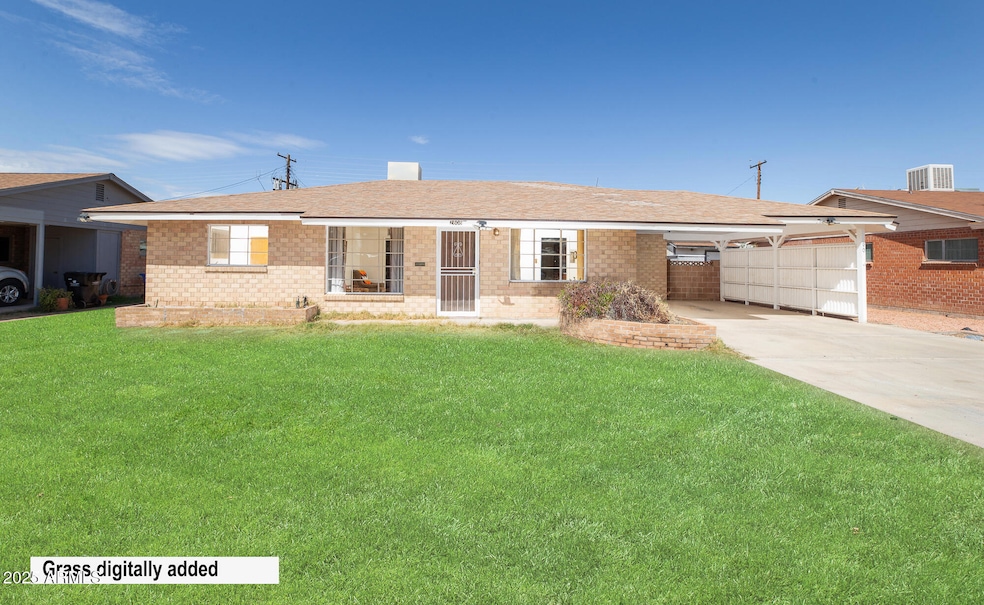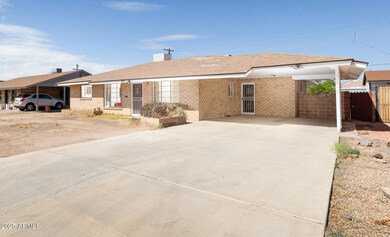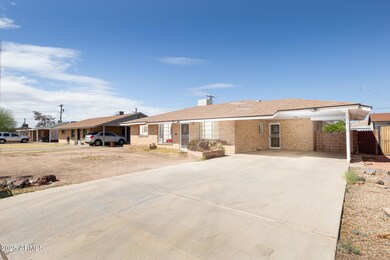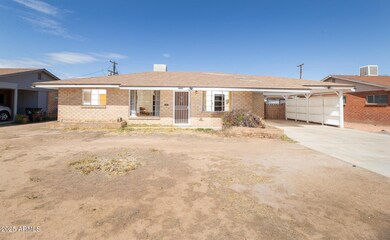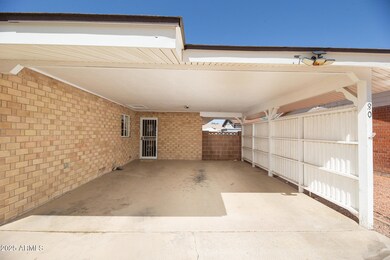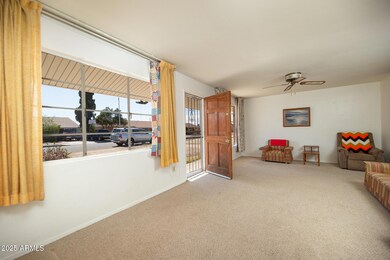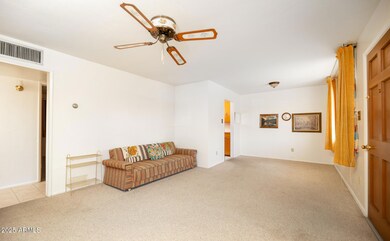
2808 W Ocotillo Rd Phoenix, AZ 85017
Grandview NeighborhoodEstimated payment $1,735/month
Highlights
- RV Gated
- No HOA
- Evaporated cooling system
- Washington High School Rated A-
- Eat-In Kitchen
- Tile Flooring
About This Home
Let's face it, finding a home that's both charming and affordable is tough right now. Well, hold onto your hats, because you may have just found the place! Imagine stepping into a time capsule, where the scent of freshly baked cookies and the sound of laughter echo through the halls. This isn't just a house; it's a canvas waiting for your personal touch. With three bedrooms and roomy living and dining areas, there's space for everyone to spread out. The eat-in kitchen, complete with a gas stove, is perfect for whipping up delicious meals, and the built-in niches add a touch of vintage flair.
But wait, there's more! This home boasts a two-car carport, and if you're a fan of laundry days (who isn't?), you'll be thrilled to discover an inside laundry room, making those chores... a breeze. And let's not forget the storage shed - a haven for all those extra bits and bobs that seem to multiply like rabbits.
Now, let's talk about the location. This little gem is nestled in a charming neighborhood, just a stone's throw from Washington Park. Picture yourself strolling through the park on a sunny afternoon, enjoying the fresh air and the sights and sounds of nature. And for those with school-aged children, Washington High School is just a short walk away, making the morning trek a snap.
But hold on, before you get too excited, let's address the age of the roof, HVAC, and electrical system. Yes, they're older, but they're like those vintage cars that purr with character. They might need a little TLC, but they have been reliable and are ready to continue their service. This home is being sold "as-is." which means the seller won't be making any repairs, but that also means it's priced accordingly. This is a fantastic opportunity for someone with a little bit of DIY spirit, a knack for finding hidden gems, and a vision for transforming spaces into a modern masterpiece.
And let's not forget the cherry on top - no HOA! And if you're a fan of road trips, you'll be happy to know that there's an RV gate and pad, making it easy to store your recreational vehicle.
So, are you ready to create a haven for yourself and your family? If you're looking for a unique opportunity to create something truly special, then this charming 3-bedroom gem is waiting to meet you.
Home Details
Home Type
- Single Family
Est. Annual Taxes
- $736
Year Built
- Built in 1960
Lot Details
- 6,360 Sq Ft Lot
- Block Wall Fence
- Grass Covered Lot
Home Design
- Composition Roof
- Block Exterior
Interior Spaces
- 1,284 Sq Ft Home
- 1-Story Property
- Ceiling Fan
Kitchen
- Eat-In Kitchen
- Gas Cooktop
- Built-In Microwave
Flooring
- Carpet
- Tile
Bedrooms and Bathrooms
- 3 Bedrooms
- 1.5 Bathrooms
Parking
- 2 Carport Spaces
- RV Gated
Outdoor Features
- Outdoor Storage
Schools
- Ocotillo Elementary And Middle School
- Washington High School
Utilities
- Evaporated cooling system
- Refrigerated and Evaporative Cooling System
- Heating System Uses Natural Gas
Community Details
- No Home Owners Association
- Association fees include no fees
- Ocotillo Park Lots 1 4, 48 74 Subdivision
Listing and Financial Details
- Tax Lot 41
- Assessor Parcel Number 152-12-046
Map
Home Values in the Area
Average Home Value in this Area
Tax History
| Year | Tax Paid | Tax Assessment Tax Assessment Total Assessment is a certain percentage of the fair market value that is determined by local assessors to be the total taxable value of land and additions on the property. | Land | Improvement |
|---|---|---|---|---|
| 2025 | $736 | $6,867 | -- | -- |
| 2024 | $722 | $6,540 | -- | -- |
| 2023 | $722 | $22,360 | $4,470 | $17,890 |
| 2022 | $696 | $16,660 | $3,330 | $13,330 |
| 2021 | $714 | $15,430 | $3,080 | $12,350 |
| 2020 | $695 | $13,850 | $2,770 | $11,080 |
| 2019 | $682 | $12,720 | $2,540 | $10,180 |
| 2018 | $663 | $11,560 | $2,310 | $9,250 |
| 2017 | $661 | $9,460 | $1,890 | $7,570 |
| 2016 | $649 | $8,080 | $1,610 | $6,470 |
| 2015 | $602 | $6,750 | $1,350 | $5,400 |
Property History
| Date | Event | Price | Change | Sq Ft Price |
|---|---|---|---|---|
| 03/20/2025 03/20/25 | Pending | -- | -- | -- |
| 03/14/2025 03/14/25 | For Sale | $300,000 | +130.8% | $234 / Sq Ft |
| 04/29/2015 04/29/15 | Sold | $130,000 | +8.8% | $101 / Sq Ft |
| 03/30/2015 03/30/15 | Pending | -- | -- | -- |
| 03/20/2015 03/20/15 | For Sale | $119,500 | -- | $93 / Sq Ft |
Deed History
| Date | Type | Sale Price | Title Company |
|---|---|---|---|
| Cash Sale Deed | $130,000 | First American Title Ins Co | |
| Interfamily Deed Transfer | -- | -- |
Similar Homes in Phoenix, AZ
Source: Arizona Regional Multiple Listing Service (ARMLS)
MLS Number: 6835498
APN: 152-12-046
- 2808 W Ocotillo Rd
- 2808 W Lawrence Rd
- 2752 W Lawrence Rd
- 2732 W Lamar Rd
- 6825 N 29th Ave
- 6713 N 27th Ave
- 2687 W Ocotillo Rd Unit 21
- 6837 N 29th Ave
- 2633 W Ocotillo Rd Unit 3
- 6849 N 29th Ave
- 2629 W Ocotillo Rd Unit 3
- 2625 W Ocotillo Rd Unit 4
- 2619 W Lamar Rd
- 2905 W Stella Ln
- 3107 W Tuckey Ln
- 7022 N 26th Dr
- 2829 W Marlette Ave
- 2833 W Marlette Ave
- 6824 N 31st Ave
- 2927 W Glenn Dr
