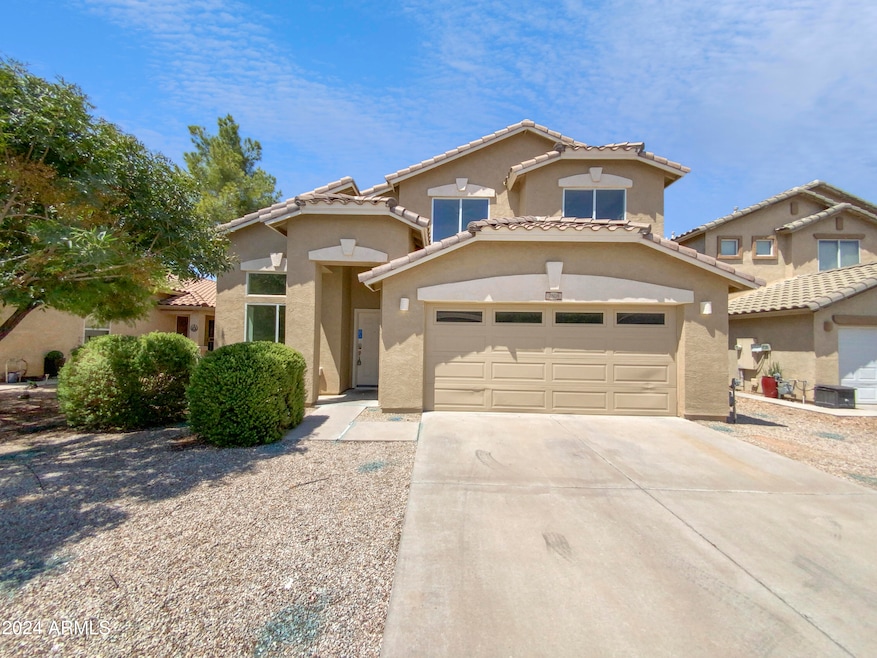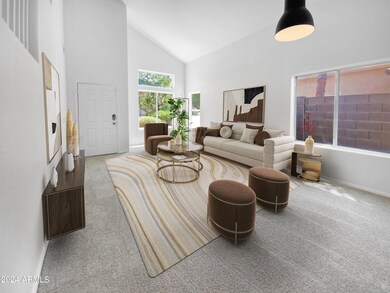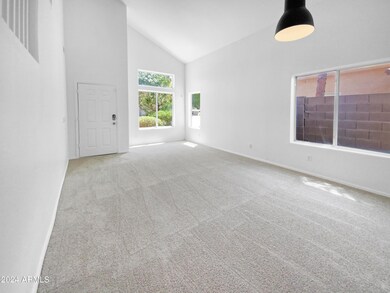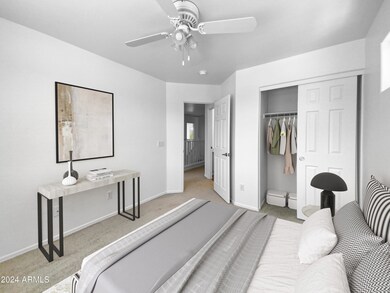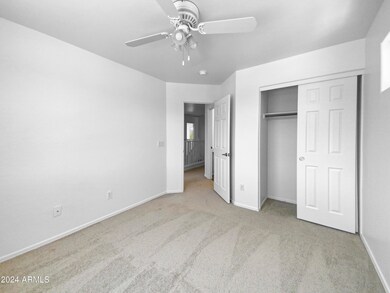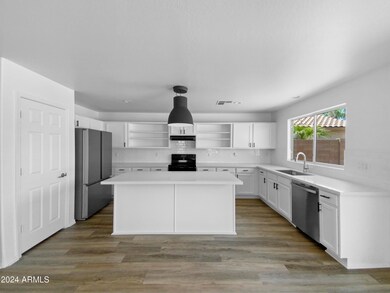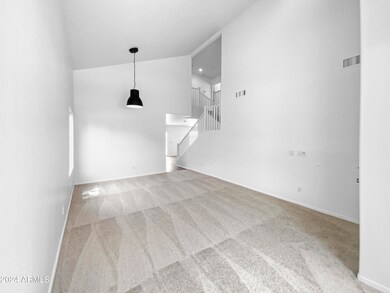
2808 W Peggy Dr Queen Creek, AZ 85142
San Tan Heights NeighborhoodHighlights
- Fitness Center
- Eat-In Kitchen
- Cooling Available
- Clubhouse
- Dual Vanity Sinks in Primary Bathroom
- Security System Owned
About This Home
As of April 2025Seller may consider buyer concessions if made in an offer. Welcome to your dream home, where elegance meets functionality. The interior is adorned with a neutral color paint scheme that gives a soothing ambiance. The kitchen is a chef's dream, featuring a striking accent backsplash, a kitchen island for ample prep space. The primary bedroom boasts a spacious walk-in closet and an ensuite bathroom with double sinks for added convenience. Outside, enjoy your private patio and fenced in backyard, perfect for entertaining or simply relaxing. With these features and more, this home is a perfect blend of style and comfort. Don't miss out on this captivating property.
Last Agent to Sell the Property
Opendoor Brokerage, LLC Brokerage Email: homes@opendoor.com License #BR586929000
Co-Listed By
Opendoor Brokerage, LLC Brokerage Email: homes@opendoor.com License #SA669354000
Home Details
Home Type
- Single Family
Est. Annual Taxes
- $1,296
Year Built
- Built in 2005
Lot Details
- 6,029 Sq Ft Lot
- Block Wall Fence
HOA Fees
- $92 Monthly HOA Fees
Parking
- 2 Car Garage
Home Design
- Wood Frame Construction
- Tile Roof
- Stucco
Interior Spaces
- 2,132 Sq Ft Home
- 2-Story Property
- Security System Owned
- Washer and Dryer Hookup
Kitchen
- Eat-In Kitchen
- Kitchen Island
Flooring
- Carpet
- Laminate
- Concrete
Bedrooms and Bathrooms
- 4 Bedrooms
- 2.5 Bathrooms
- Dual Vanity Sinks in Primary Bathroom
Schools
- San Tan Heights Elementary
- San Tan Foothills High School
Utilities
- Cooling Available
- Heating System Uses Natural Gas
Listing and Financial Details
- Tax Lot 13
- Assessor Parcel Number 509-95-544
Community Details
Overview
- Association fees include ground maintenance
- San Tan Heights Home Association, Phone Number (480) 339-8820
- San Tan Heights Parcel A 6 Subdivision
Amenities
- Clubhouse
- Recreation Room
Recreation
- Fitness Center
Map
Home Values in the Area
Average Home Value in this Area
Property History
| Date | Event | Price | Change | Sq Ft Price |
|---|---|---|---|---|
| 04/23/2025 04/23/25 | Sold | $380,000 | +0.8% | $178 / Sq Ft |
| 03/25/2025 03/25/25 | Pending | -- | -- | -- |
| 03/20/2025 03/20/25 | Price Changed | $377,000 | -3.8% | $177 / Sq Ft |
| 03/06/2025 03/06/25 | Price Changed | $392,000 | -1.0% | $184 / Sq Ft |
| 02/13/2025 02/13/25 | Price Changed | $396,000 | -1.0% | $186 / Sq Ft |
| 01/30/2025 01/30/25 | Price Changed | $400,000 | -0.7% | $188 / Sq Ft |
| 01/16/2025 01/16/25 | Price Changed | $403,000 | -1.0% | $189 / Sq Ft |
| 11/14/2024 11/14/24 | Price Changed | $407,000 | -1.2% | $191 / Sq Ft |
| 08/05/2024 08/05/24 | For Sale | $412,000 | +98.1% | $193 / Sq Ft |
| 05/26/2017 05/26/17 | Sold | $208,000 | -2.8% | $98 / Sq Ft |
| 04/07/2017 04/07/17 | For Sale | $214,000 | +39.5% | $100 / Sq Ft |
| 08/14/2013 08/14/13 | Sold | $153,400 | +2.3% | $72 / Sq Ft |
| 05/31/2013 05/31/13 | Pending | -- | -- | -- |
| 05/29/2013 05/29/13 | For Sale | $149,900 | -- | $70 / Sq Ft |
Tax History
| Year | Tax Paid | Tax Assessment Tax Assessment Total Assessment is a certain percentage of the fair market value that is determined by local assessors to be the total taxable value of land and additions on the property. | Land | Improvement |
|---|---|---|---|---|
| 2025 | $1,530 | $31,469 | -- | -- |
| 2024 | $1,275 | $35,404 | -- | -- |
| 2023 | $1,296 | $29,208 | $5,400 | $23,808 |
| 2022 | $1,275 | $20,006 | $3,600 | $16,406 |
| 2021 | $1,417 | $18,180 | $0 | $0 |
| 2020 | $1,276 | $17,379 | $0 | $0 |
| 2019 | $1,277 | $14,591 | $0 | $0 |
| 2018 | $1,222 | $13,295 | $0 | $0 |
| 2017 | $1,149 | $13,395 | $0 | $0 |
| 2016 | $1,166 | $12,731 | $1,800 | $10,931 |
| 2014 | $1,032 | $9,347 | $1,000 | $8,347 |
Mortgage History
| Date | Status | Loan Amount | Loan Type |
|---|---|---|---|
| Previous Owner | $34,875 | VA | |
| Previous Owner | $212,472 | VA | |
| Previous Owner | $148,798 | New Conventional | |
| Previous Owner | $175,578 | Fannie Mae Freddie Mac |
Deed History
| Date | Type | Sale Price | Title Company |
|---|---|---|---|
| Warranty Deed | $386,100 | Os National | |
| Special Warranty Deed | -- | Lawyers Title | |
| Warranty Deed | $214,000 | Southwest Title Group | |
| Warranty Deed | $153,400 | Magnus Title Agency | |
| Cash Sale Deed | $110,000 | First American Title Ins Co | |
| Interfamily Deed Transfer | -- | First American Title Ins Co | |
| Trustee Deed | $186,260 | None Available | |
| Trustee Deed | $186,260 | None Available | |
| Corporate Deed | -- | Fidelity National Title Ca I | |
| Special Warranty Deed | $219,473 | First American Title Ins Co | |
| Interfamily Deed Transfer | -- | First American Title Ins Co |
Similar Homes in the area
Source: Arizona Regional Multiple Listing Service (ARMLS)
MLS Number: 6739804
APN: 509-95-544
- 2753 W Peggy Dr
- 2798 W William Ln
- 2635 W Angel Way
- 2977 W Mira Dr
- 32397 N Butte Dr
- 32504 N Cherry Creek Rd
- 2457 W Phillips Rd
- 2307 W Kristina Ave
- 2768 W Jasper Butte Dr
- 2318 W Kristina Ave
- 2665 W Goldmine Mountain Dr
- 2985 W Goldmine Mountain Dr
- 2189 W Mila Way
- 2187 W Kristina Ave
- 32211 N Lepa Dr
- 32040 N Lisadre Ln
- 2132 W Gold Dust Ave
- 2972 W South Butte Rd
- 2210 W Goldmine Mountain Dr
- 2055 W Jasper Butte Dr
