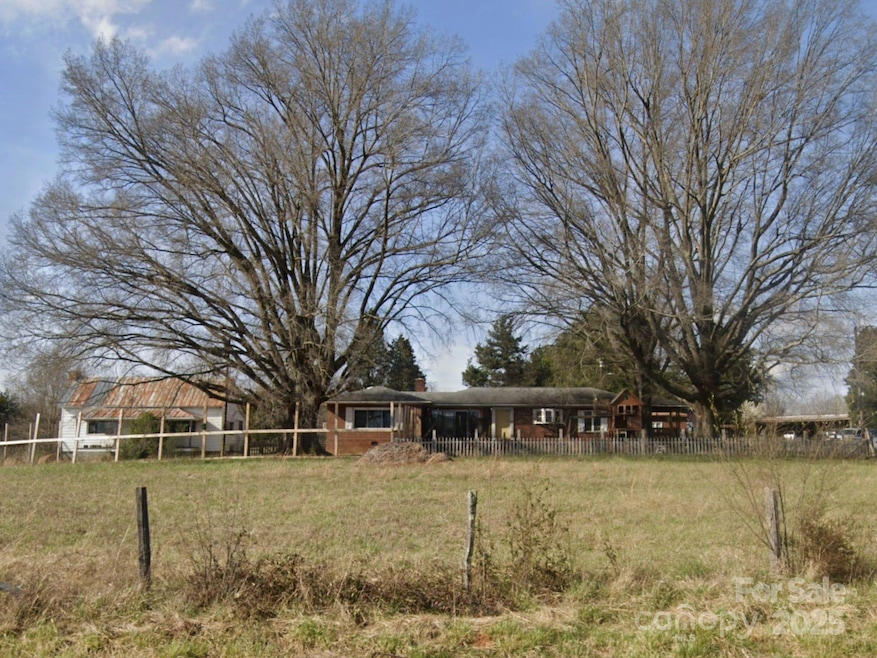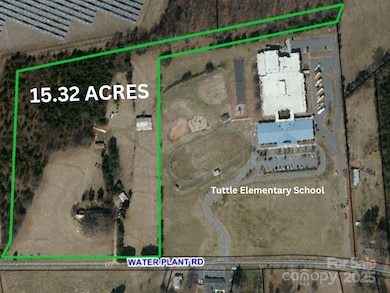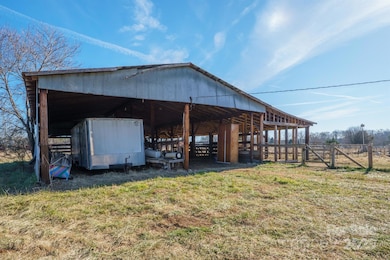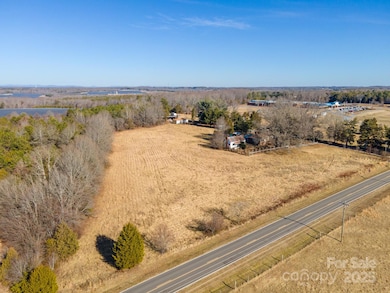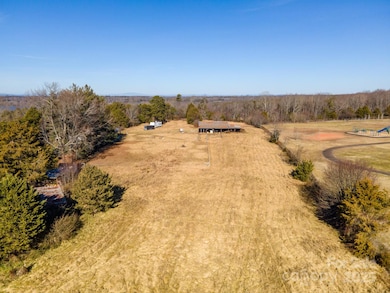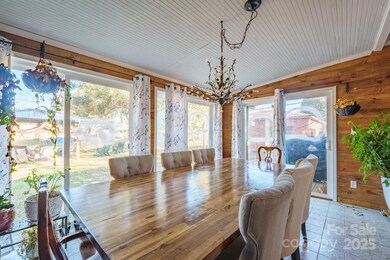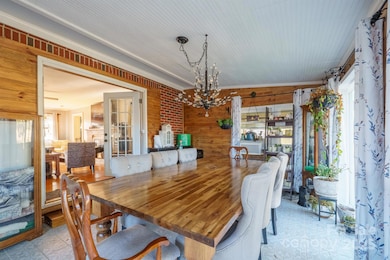
2808 Water Plant Rd Maiden, NC 28650
Estimated payment $3,331/month
Highlights
- Barn
- Shed
- Wood Siding
- Maiden Middle School Rated A-
- 1-Story Property
- Wood Burning Fireplace
About This Home
Discover the charm of country living at 2808 Water Plant Road. Nestled on 15.32 mostly cleared acres, this unique property offers the perfect blend of country living close to modern conveniences and Hwy 321. The main brick ranch farmhouse boasts 3 bedrooms / 2 bathrooms. An additional 794 sq. ft. old farmhouse is currently used as a workshop and adds possibilities for creative use and extra storage. The property also features a garage that has been converted into a studio apartment, ideal for guests, farmhands, or rental income. With its versatile layout and serene surroundings, this property is a rare find for those seeking life on a farm.
Listing Agent
Gilleland Realty Inc Brokerage Email: kellysjohnson67@gmail.com License #260053
Home Details
Home Type
- Single Family
Est. Annual Taxes
- $2,527
Year Built
- Built in 1954
Parking
- Driveway
Home Design
- Brick Exterior Construction
- Wood Siding
Interior Spaces
- 2,072 Sq Ft Home
- 1-Story Property
- Wood Burning Fireplace
- Crawl Space
Bedrooms and Bathrooms
- 3 Main Level Bedrooms
- 2 Full Bathrooms
Schools
- Tuttle Elementary School
- Maiden Middle School
- Maiden High School
Utilities
- Window Unit Cooling System
- Heat Pump System
- Septic Tank
Additional Features
- Shed
- Property is zoned R-40
- Barn
Listing and Financial Details
- Assessor Parcel Number 365702759842
Map
Home Values in the Area
Average Home Value in this Area
Tax History
| Year | Tax Paid | Tax Assessment Tax Assessment Total Assessment is a certain percentage of the fair market value that is determined by local assessors to be the total taxable value of land and additions on the property. | Land | Improvement |
|---|---|---|---|---|
| 2024 | $2,527 | $519,200 | $123,400 | $395,800 |
| 2023 | $2,443 | $229,900 | $97,700 | $132,200 |
| 2022 | $1,564 | $229,900 | $97,700 | $132,200 |
| 2021 | $1,495 | $229,900 | $97,700 | $132,200 |
| 2020 | $1,495 | $229,900 | $97,700 | $132,200 |
| 2019 | $1,495 | $229,900 | $0 | $0 |
| 2018 | $1,538 | $234,800 | $96,000 | $138,800 |
| 2017 | $1,538 | $0 | $0 | $0 |
| 2016 | $1,546 | $0 | $0 | $0 |
| 2015 | $1,389 | $236,100 | $97,300 | $138,800 |
| 2014 | $1,389 | $235,400 | $95,100 | $140,300 |
Property History
| Date | Event | Price | Change | Sq Ft Price |
|---|---|---|---|---|
| 04/23/2025 04/23/25 | Price Changed | $560,000 | 0.0% | -- |
| 04/23/2025 04/23/25 | Price Changed | $560,000 | -8.9% | $270 / Sq Ft |
| 04/10/2025 04/10/25 | Price Changed | $615,000 | 0.0% | -- |
| 04/10/2025 04/10/25 | Price Changed | $615,000 | -1.6% | $297 / Sq Ft |
| 02/21/2025 02/21/25 | Price Changed | $625,000 | 0.0% | -- |
| 02/21/2025 02/21/25 | Price Changed | $625,000 | -10.7% | $302 / Sq Ft |
| 02/03/2025 02/03/25 | For Sale | $699,900 | 0.0% | -- |
| 01/30/2025 01/30/25 | For Sale | $699,900 | +201.0% | $338 / Sq Ft |
| 11/01/2016 11/01/16 | Sold | $232,500 | -19.2% | $113 / Sq Ft |
| 09/23/2016 09/23/16 | Pending | -- | -- | -- |
| 06/25/2016 06/25/16 | For Sale | $287,700 | -- | $140 / Sq Ft |
Deed History
| Date | Type | Sale Price | Title Company |
|---|---|---|---|
| Deed | -- | -- | |
| Warranty Deed | -- | None Available |
Mortgage History
| Date | Status | Loan Amount | Loan Type |
|---|---|---|---|
| Open | $220,850 | No Value Available | |
| Closed | -- | No Value Available | |
| Previous Owner | $125,000 | Future Advance Clause Open End Mortgage |
Similar Homes in the area
Source: Canopy MLS (Canopy Realtor® Association)
MLS Number: 4215118
APN: 3657027598420000
- 2039 Morning Gold Dr
- 3528 Thunder Rd
- 3391 Briarwood Dr
- 3181 N Olivers Cross Rd
- 2154 Withers Rd
- 4456-C Side Mockingbird Ln
- 4453-B Side Mockingbird Ln
- 3798 Providence Mill Rd
- 3144 Rickwood Dr
- 4193 He Propst Rd
- 3628 Laney Rd
- 3606 Buffalo Shoals Rd
- 4265 E Maiden Rd
- 4281 E Maiden Rd
- 4313 E Maiden Rd
- 4339 E Maiden Rd
- 2476 E Maiden Rd
- 2468 E Maiden Rd
- 4783 Rainey Ln
- 3315 Buffalo Shoals Rd
