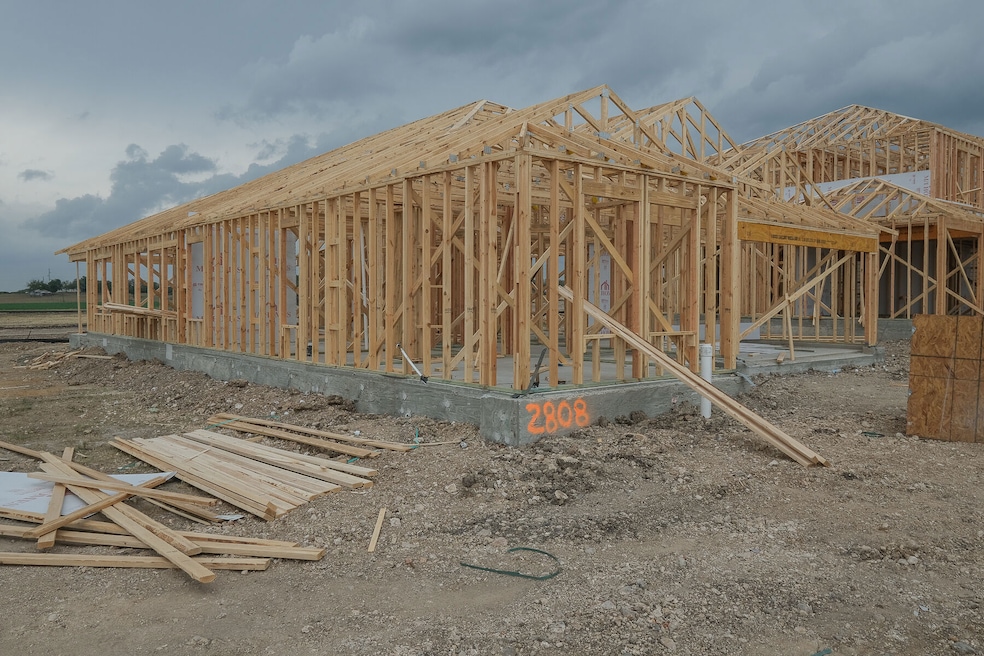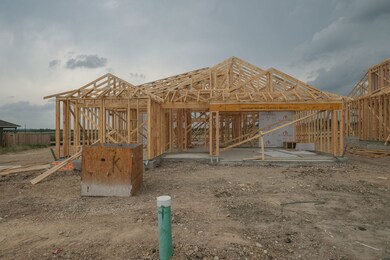
2808 Whiskey Pass Seguin, TX 78155
Estimated payment $2,073/month
Highlights
- New Construction
- Community Pool
- 1-Story Property
- Views Throughout Community
- Trails
About This Home
Welcome to the Ellsworth floorplan, a single-story design in our all-new Smart Series. This floorplan features 3-4 bedrooms, 2 bathrooms, a 2-car garage, and 1,879 square feet of functional living space. With several options to accommodate a variety of modern living arrangements, the Ellsworth plan has room for the whole family!
Upon entering this home through the covered porch, you will find two private bedrooms and a full bathroom tucked immediately off of the entry. Further down the foyer, you will find a separate private hallway connecting a large laundry room and a spacious flex room. This functional flex space offers the option for an additional bedroom or an optional study. Continue through the foyer to find the open and spacious living room, kitchen, and dining area. The kitchen boasts impressive included features, such as granite countertops, upper and lower cabinets, and an oversized kitchen island that opens to a huge family room and dining room. You can also move the dining and entertaining outdoors by selecting an optional covered patio.
Enter your owner’s suite through a private entry off of the family room. The large bedroom features an optional extended bay window for extra space and plenty of natural light. Select optional double doors for a grand entry into the owner’s bath retreat, complete with an impressive walk-in closet, optional double vanities, optional private water closet, a walk-in shower, and optional garden... MLS# 1858668
Home Details
Home Type
- Single Family
Year Built
- 2025
Parking
- 3 Car Garage
Home Design
- Quick Move-In Home
- Ellsworth Plan
Interior Spaces
- 1,642 Sq Ft Home
- 1-Story Property
Bedrooms and Bathrooms
- 4 Bedrooms
- 2 Full Bathrooms
Listing and Financial Details
- Home Available for Move-In on 7/15/25
Community Details
Overview
- Actively Selling
- Built by M/I Homes
- Greenspoint Heights Subdivision
- Views Throughout Community
- Greenbelt
Recreation
- Community Pool
- Trails
Sales Office
- 1189 Limestone Ridge
- Seguin, TX 78155
- 210-201-3210
- Builder Spec Website
Office Hours
- Mon 12pm-6pm; Tue-Sat 10am-6pm; Sun 12pm-6pm
Map
Home Values in the Area
Average Home Value in this Area
Property History
| Date | Event | Price | Change | Sq Ft Price |
|---|---|---|---|---|
| 04/22/2025 04/22/25 | For Sale | $314,990 | +2.1% | $192 / Sq Ft |
| 04/15/2025 04/15/25 | For Sale | $308,433 | -- | $158 / Sq Ft |


