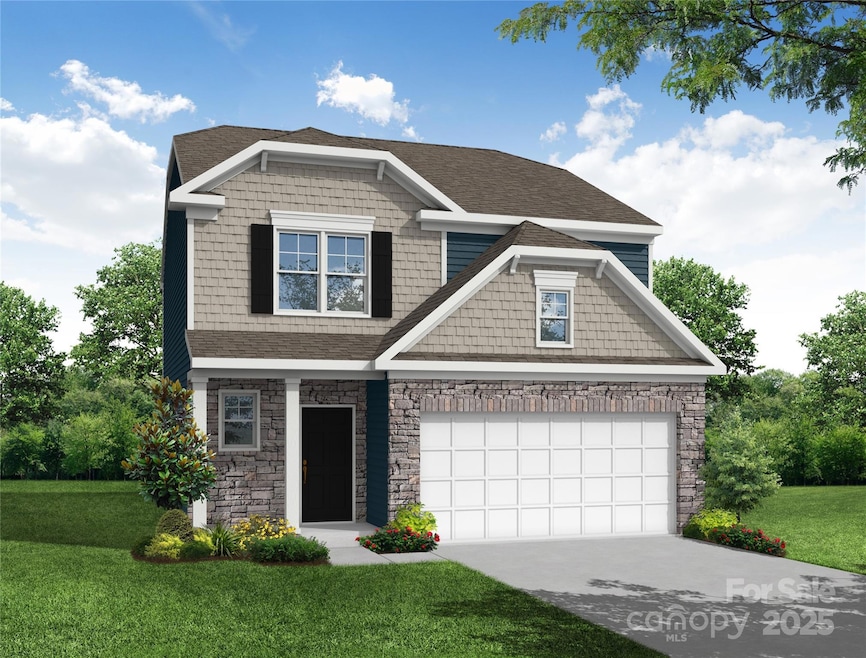
2809 Ashton Ave Unit 72 Monroe, NC 28110
Estimated payment $2,674/month
Highlights
- New Construction
- Mud Room
- Walk-In Closet
- Rocky River Elementary School Rated A-
- 2 Car Attached Garage
- Kitchen Island
About This Home
Welcome to Ashton Park, a new construction community in Monroe! this is a proposed listing for a To-Be-Built Home! This beautiful Ellerbe floorplan offers 4 bedrooms/ 3 baths and over 2,300 square feet. The main floor features a family room that opens to the kitchen and breakfast area, main floor also has a powder bath. The beautiful kitchen features granite countertops and stainless-steel appliances. The second floor includes the spacious primary suite, complete with garden tub and dual sink vanity and a large walk in closet, along with 2 additional bedrooms, laundry and additional bathroom. Other features include a third floor bed and bath. Enjoy the outdoors on the rear patio! Ask about the SMART features included in this home.
Listing Agent
Eastwood Homes Brokerage Email: mconley@eastwoodhomes.com License #166229
Home Details
Home Type
- Single Family
Year Built
- Built in 2025 | New Construction
Lot Details
- Property is zoned TBD
HOA Fees
- $58 Monthly HOA Fees
Parking
- 2 Car Attached Garage
- Front Facing Garage
- Garage Door Opener
Home Design
- Home is estimated to be completed on 7/31/25
- Slab Foundation
- Vinyl Siding
- Stone Veneer
Interior Spaces
- 3-Story Property
- Gas Fireplace
- Insulated Windows
- Mud Room
- Entrance Foyer
Kitchen
- Gas Range
- Microwave
- Dishwasher
- Kitchen Island
- Disposal
Bedrooms and Bathrooms
- 4 Bedrooms
- Walk-In Closet
Schools
- Unionville Elementary School
- Piedmont Middle School
- Piedmont High School
Utilities
- Forced Air Heating and Cooling System
- Vented Exhaust Fan
- Heating System Uses Natural Gas
- Electric Water Heater
- Cable TV Available
Community Details
Overview
- Sentry Management Association, Phone Number (704) 892-1660
- Built by Eastwood Homes
- Ashton Park Subdivision, 7206/ Ellerbe F Floorplan
Recreation
- Dog Park
- Trails
Map
Home Values in the Area
Average Home Value in this Area
Property History
| Date | Event | Price | Change | Sq Ft Price |
|---|---|---|---|---|
| 03/07/2025 03/07/25 | For Sale | $397,500 | -- | $173 / Sq Ft |
Similar Homes in Monroe, NC
Source: Canopy MLS (Canopy Realtor® Association)
MLS Number: 4231550
- 2805 Ashton Ave Unit 71
- 2005 Old Charlotte Hwy
- 1502 W H Smith Dr
- 1789 Dickerson Blvd
- 2124 Melton Rd
- 1601 Martin Luther King jr Blvd Unit 4
- 1762 Braemar Village Dr
- 1760 Braemar Village Dr
- 1758 Braemar Village Dr
- 1735 Braemar Village Dr
- 1733 Braemar Village Dr
- 1604 Village Grove Ln
- 1608 Village Grove Ln
- 1748 Braemar Village Dr
- 1734 Braemar Village Dr
- 1732 Braemar Village Dr
- 1730 Braemar Village Dr
- 1726 Braemar Village Dr
- 1618 Village Grove Ln
- 1602 Village Grove Ln
