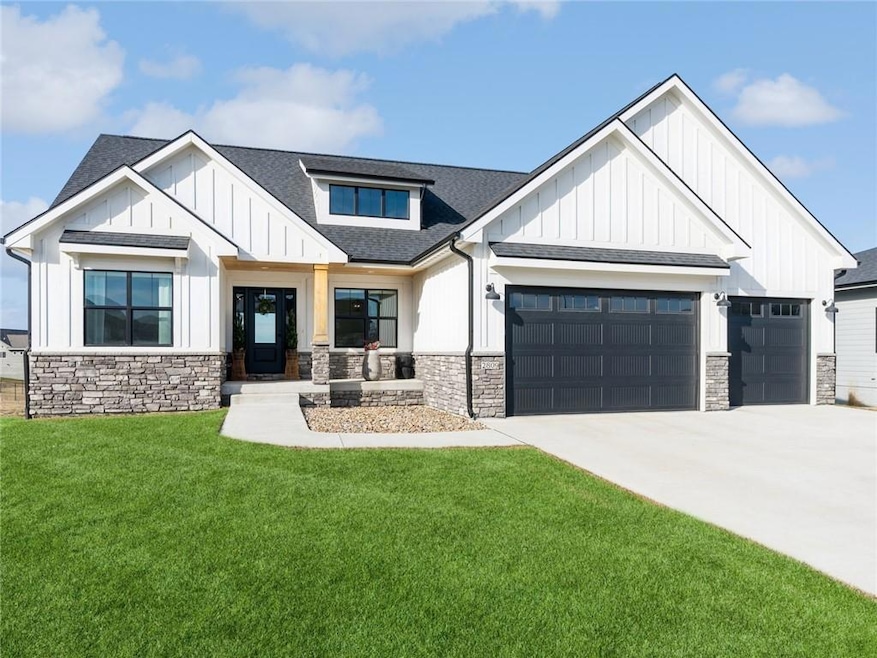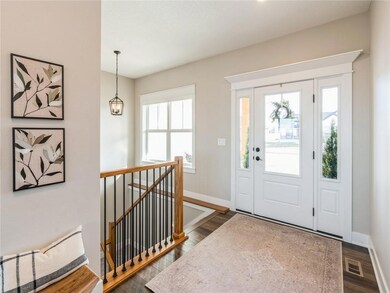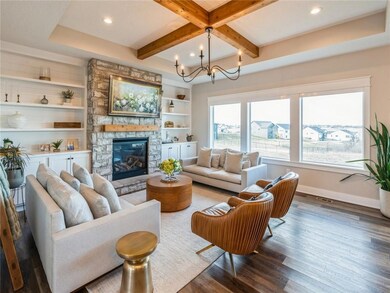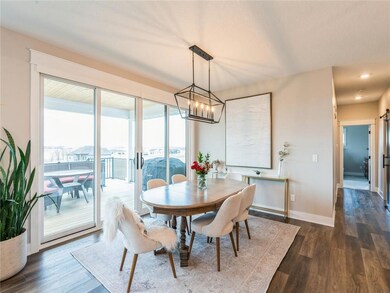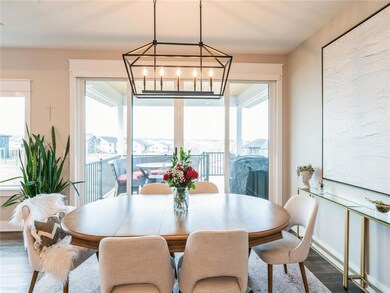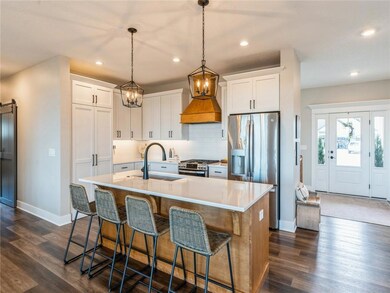
2809 Blooming Heights Dr Cumming, IA 50061
Warren County NeighborhoodHighlights
- Spa
- 1 Fireplace
- Shades
- Ranch Style House
- No HOA
- Eat-In Kitchen
About This Home
As of July 2024Custom built RANCH located on one of the best lots in Blooming Heights. Stunning home w/5 BRs, 3 and a half BAs, & 3544 sqft finished space w/trendy lighting & specialty woods thru-out. Main lvl LR features stone FP, remote blinds, built-ins, & designer ceiling. Dining area w/4 panel glass doors overlook covered deck, where you have an incredible view the trees & greens space. Open Kit w/Lrg wood-wrapped center isle w/matching hood vent, gas stove, & hidden pantry w/grocery door. Main floor also has a front BR w/full BA & another half BA for guests. Primary suite is private w/transom window, tray ceiling, adjoining BA w/tiled shower(extra jets), dbl vanity & water closet. Walk-in closet boasts a built-in dresser, wood shelving, & convenient access to the laundry rm w/sink. Downstairs you will find a massive BR/office, BA, 2 additional bedrooms and a cozy family rm w/game table area featuring a wetbar w/custom top. Walk-out to your own private oasis complete w/patio, landscaping & salt water hot tub.
Home Details
Home Type
- Single Family
Est. Annual Taxes
- $9,057
Year Built
- Built in 2020
Lot Details
- 0.29 Acre Lot
- Lot Dimensions are 78x150.5
- Irregular Lot
Home Design
- Ranch Style House
- Asphalt Shingled Roof
- Stone Siding
- Cement Board or Planked
Interior Spaces
- 1,874 Sq Ft Home
- Wet Bar
- 1 Fireplace
- Shades
- Drapes & Rods
- Family Room Downstairs
- Dining Area
- Finished Basement
- Walk-Out Basement
- Fire and Smoke Detector
- Laundry on main level
Kitchen
- Eat-In Kitchen
- Stove
- Microwave
- Dishwasher
Flooring
- Carpet
- Laminate
- Tile
Bedrooms and Bathrooms
- 5 Bedrooms | 2 Main Level Bedrooms
Parking
- 3 Car Attached Garage
- Driveway
Outdoor Features
- Spa
- Covered Deck
Utilities
- Forced Air Heating and Cooling System
Community Details
- No Home Owners Association
Listing and Financial Details
- Assessor Parcel Number 63233030130
Map
Home Values in the Area
Average Home Value in this Area
Property History
| Date | Event | Price | Change | Sq Ft Price |
|---|---|---|---|---|
| 07/10/2024 07/10/24 | Sold | $610,000 | -4.7% | $326 / Sq Ft |
| 05/23/2024 05/23/24 | Pending | -- | -- | -- |
| 05/10/2024 05/10/24 | Price Changed | $639,900 | -1.4% | $341 / Sq Ft |
| 05/09/2024 05/09/24 | Price Changed | $649,000 | +1.4% | $346 / Sq Ft |
| 05/09/2024 05/09/24 | Price Changed | $639,900 | -1.4% | $341 / Sq Ft |
| 04/12/2024 04/12/24 | Price Changed | $649,000 | -3.0% | $346 / Sq Ft |
| 02/22/2024 02/22/24 | For Sale | $669,000 | -- | $357 / Sq Ft |
Tax History
| Year | Tax Paid | Tax Assessment Tax Assessment Total Assessment is a certain percentage of the fair market value that is determined by local assessors to be the total taxable value of land and additions on the property. | Land | Improvement |
|---|---|---|---|---|
| 2024 | $9,522 | $516,300 | $75,500 | $440,800 |
| 2023 | $8,860 | $591,300 | $75,500 | $515,800 |
| 2022 | $8,380 | $405,000 | $75,500 | $329,500 |
| 2021 | $10 | $384,800 | $75,500 | $309,300 |
| 2020 | $10 | $400 | $400 | $0 |
Mortgage History
| Date | Status | Loan Amount | Loan Type |
|---|---|---|---|
| Open | $310,000 | New Conventional | |
| Previous Owner | $497,269 | New Conventional | |
| Previous Owner | $72,000 | Future Advance Clause Open End Mortgage |
Deed History
| Date | Type | Sale Price | Title Company |
|---|---|---|---|
| Warranty Deed | $610,000 | None Listed On Document | |
| Warranty Deed | $610,000 | None Listed On Document | |
| Warranty Deed | $523,500 | None Available |
Similar Homes in Cumming, IA
Source: Des Moines Area Association of REALTORS®
MLS Number: 689658
APN: 63233030130
- 1828 Timberview Dr
- 2005 Serenity Cir
- 2004 Bluebell Dr
- 1605 Timberview Dr
- 1512 Timberview Dr
- 2804 Birchwood Dr
- 2815 Plum Dr
- 2821 Plum Dr
- 2827 Plum Dr
- 1506 Timberview Dr
- 2818 Plum Dr
- 2824 Plum Dr
- 2830 Plum Dr
- 2806 Plum Dr
- 1801 Silver Maple Dr
- 1880 S Orilla Rd
- 3001 Oak St
- 2925 Oak St
- 2110 Autumn Blaze Dr
- 1407 Timber Ridge Dr
