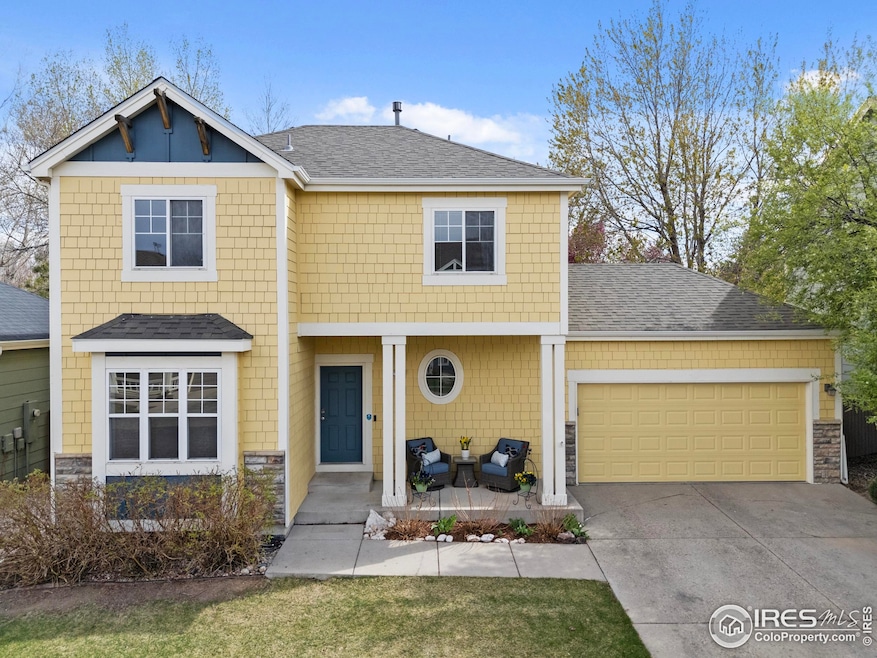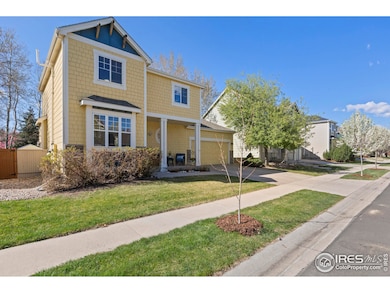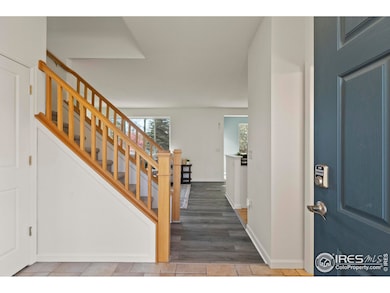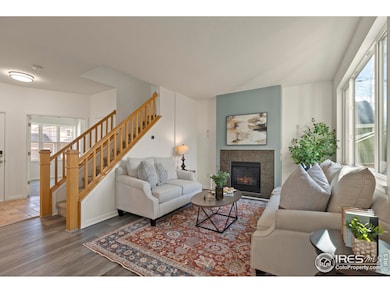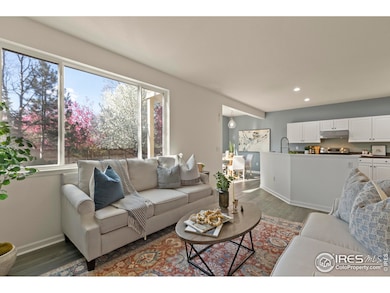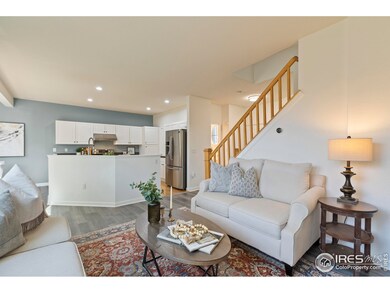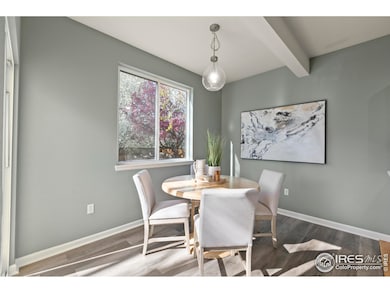
2809 Brush Creek Dr Fort Collins, CO 80528
Sage Creek NeighborhoodEstimated payment $3,545/month
Highlights
- Open Floorplan
- Deck
- Loft
- Bacon Elementary School Rated A-
- Wood Flooring
- Cottage
About This Home
Conveniently located, incredibly priced, clean and move-in ready! Welcome to the popular Sage Creek neighborhood where you have easy proximity to schools, parks and shopping. With this home you will appreciate the large, fenced yard, new deck and beautiful landscaping including a water feature, all perfect for your outdoor living and enjoyment. Inside there is new carpet and paint, a sensible floor plan with 3 bedrooms, 4 baths, plus a loft and an office. The living room includes a cozy gas fireplace and an open floor plan for entertaining. The kitchen cabinets are freshly painted white, so the space feels light and bright. Downstairs in the finished basement you'll find the bar area, family room and full bathroom ready for parties or an additional bedroom down the road. Finally, value meets function, and this home is an amazing value!
Home Details
Home Type
- Single Family
Est. Annual Taxes
- $3,509
Year Built
- Built in 2001
Lot Details
- 5,830 Sq Ft Lot
- Southern Exposure
- North Facing Home
- Wood Fence
- Level Lot
- Sprinkler System
HOA Fees
- $44 Monthly HOA Fees
Parking
- 2 Car Attached Garage
- Garage Door Opener
Home Design
- Cottage
- Wood Frame Construction
- Composition Roof
- Composition Shingle
- Stone
Interior Spaces
- 2,274 Sq Ft Home
- 2-Story Property
- Open Floorplan
- Wet Bar
- Double Pane Windows
- French Doors
- Family Room
- Living Room with Fireplace
- Home Office
- Loft
- Basement Fills Entire Space Under The House
Kitchen
- Eat-In Kitchen
- Electric Oven or Range
- Self-Cleaning Oven
- Microwave
- Dishwasher
- Kitchen Island
- Disposal
Flooring
- Wood
- Carpet
- Luxury Vinyl Tile
Bedrooms and Bathrooms
- 3 Bedrooms
- Walk-In Closet
Laundry
- Laundry on main level
- Washer and Dryer Hookup
Schools
- Bacon Elementary School
- Preston Middle School
- Fossil Ridge High School
Additional Features
- Deck
- Forced Air Heating and Cooling System
Community Details
- Association fees include common amenities, management
- Built by James Company
- Sage Creek Subdivision
Listing and Financial Details
- Assessor Parcel Number R1600754
Map
Home Values in the Area
Average Home Value in this Area
Tax History
| Year | Tax Paid | Tax Assessment Tax Assessment Total Assessment is a certain percentage of the fair market value that is determined by local assessors to be the total taxable value of land and additions on the property. | Land | Improvement |
|---|---|---|---|---|
| 2025 | $3,340 | $39,744 | $4,221 | $35,523 |
| 2024 | $3,340 | $39,744 | $4,221 | $35,523 |
| 2022 | $2,801 | $29,197 | $4,379 | $24,818 |
| 2021 | $2,831 | $30,038 | $4,505 | $25,533 |
| 2020 | $2,845 | $29,930 | $4,505 | $25,425 |
| 2019 | $2,857 | $29,930 | $4,505 | $25,425 |
| 2018 | $2,337 | $25,229 | $4,536 | $20,693 |
| 2017 | $2,329 | $25,229 | $4,536 | $20,693 |
| 2016 | $2,096 | $22,591 | $5,015 | $17,576 |
| 2015 | $2,081 | $22,590 | $5,010 | $17,580 |
| 2014 | $1,920 | $20,710 | $5,010 | $15,700 |
Property History
| Date | Event | Price | Change | Sq Ft Price |
|---|---|---|---|---|
| 04/17/2025 04/17/25 | For Sale | $575,000 | +89.8% | $253 / Sq Ft |
| 01/28/2019 01/28/19 | Off Market | $303,000 | -- | -- |
| 07/02/2014 07/02/14 | Sold | $303,000 | -5.0% | $134 / Sq Ft |
| 06/02/2014 06/02/14 | Pending | -- | -- | -- |
| 05/06/2014 05/06/14 | For Sale | $319,000 | -- | $141 / Sq Ft |
Deed History
| Date | Type | Sale Price | Title Company |
|---|---|---|---|
| Warranty Deed | $303,000 | Land Title Guarantee Company | |
| Warranty Deed | $225,548 | Security Title |
Mortgage History
| Date | Status | Loan Amount | Loan Type |
|---|---|---|---|
| Open | $50,000 | Balloon | |
| Open | $305,918 | New Conventional | |
| Closed | $55,000 | Commercial | |
| Closed | $242,400 | New Conventional | |
| Previous Owner | $100,000 | New Conventional | |
| Previous Owner | $192,000 | Unknown | |
| Previous Owner | $202,500 | No Value Available |
Similar Homes in Fort Collins, CO
Source: IRES MLS
MLS Number: 1031414
APN: 86054-93-005
- 5550 Corbett Dr Unit A6
- 2608 Brush Creek Dr
- 3051 Sage Creek Rd Unit C18
- 2821 Amber Waves Ln
- 2908 Golden Harvest Ln
- 2538 Owl Creek Dr
- 5615 Evening Primrose Ln
- 2626 Autumn Harvest Way
- 5945 Sapling St
- 6020 Fall Harvest Way
- 6015 Sapling Ct
- 5850 Dripping Rock Ln Unit F201
- 5850 Dripping Rock Ln
- 5850 Dripping Rock Ln Unit D-103
- 2821 Harvest Park Ln
- 5115 Fruited Plains Ln
- 3027 Rock Creek Dr
- 3045 E Trilby Rd Unit B-7
- 6103 Eagle Roost Dr
- 2433 Spruce Creek Dr
