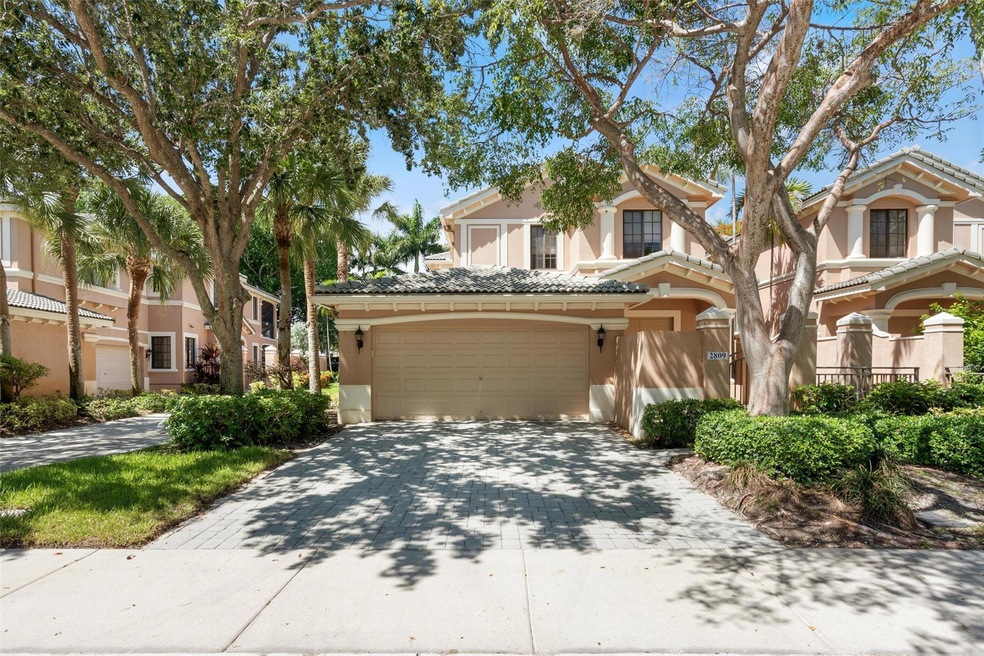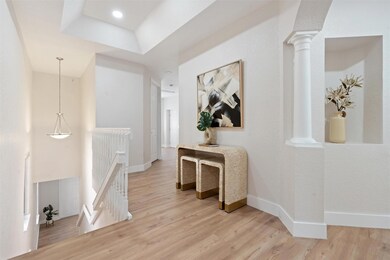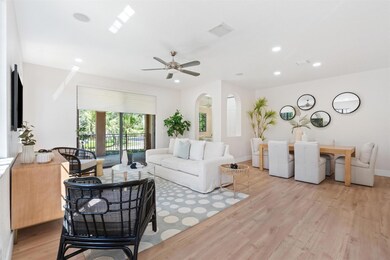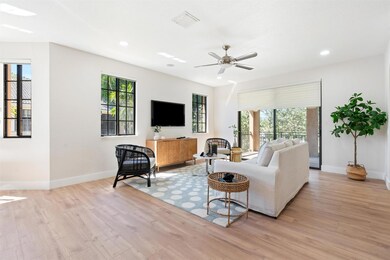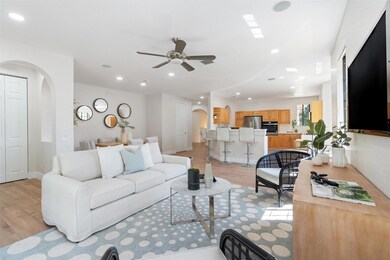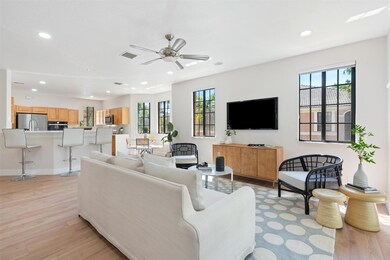
2809 Center Court Dr Unit 325 Weston, FL 33332
Weston Hills NeighborhoodHighlights
- Gated Community
- Wood Flooring
- Den
- Manatee Bay Elementary School Rated A
- Garden View
- Breakfast Area or Nook
About This Home
As of December 2024Welcome to this stunning 4-bedroom, 2 1/2-bathroom home nestled in the highly sought-after community of Courtside at Weston Hills. Step inside to find a spacious, open floor plan with soaring ceilings, elegant finishes, and an abundance of natural light. Impact Windows and Doors throughout. The roof and all exterior repairs are covered by the HOA fee. The master suite has a spa-like bathroom and 2 generous walk-in closets. Outside, enjoy your private oasis with a beautifully landscaped yard perfect for entertaining or relaxing. Additional highlights include a fully functioning elevartor, 2-car garage, a dedicated laundry room, and access to top-rated schools. Enjoy the best that Weston has to offer. Don't miss the opportunity to make this exquisite property your new home!
Townhouse Details
Home Type
- Townhome
Est. Annual Taxes
- $9,324
Year Built
- Built in 2002
Lot Details
- Fenced
HOA Fees
- $800 Monthly HOA Fees
Parking
- 2 Car Attached Garage
- Garage Door Opener
Interior Spaces
- 2,665 Sq Ft Home
- 2-Story Property
- Furnished or left unfurnished upon request
- Built-In Features
- Blinds
- Formal Dining Room
- Den
- Wood Flooring
- Garden Views
- Washer and Dryer
Kitchen
- Breakfast Area or Nook
- Breakfast Bar
- Built-In Self-Cleaning Oven
- Electric Range
- Microwave
- Ice Maker
- Dishwasher
- Kitchen Island
- Disposal
Bedrooms and Bathrooms
- 4 Main Level Bedrooms
- Split Bedroom Floorplan
- Closet Cabinetry
- Walk-In Closet
- Dual Sinks
- Separate Shower in Primary Bathroom
Home Security
Outdoor Features
- Balcony
- Open Patio
Utilities
- Central Heating and Cooling System
- Electric Water Heater
Listing and Financial Details
- Assessor Parcel Number 504018AA0810
Community Details
Overview
- Association fees include common areas, insurance, ground maintenance, maintenance structure, recreation facilities, reserve fund, roof
- Courtside At Weston Hills Subdivision
Pet Policy
- Pets Allowed
Security
- Gated Community
- Impact Glass
- Fire and Smoke Detector
Map
Home Values in the Area
Average Home Value in this Area
Property History
| Date | Event | Price | Change | Sq Ft Price |
|---|---|---|---|---|
| 12/16/2024 12/16/24 | Sold | $790,000 | -4.7% | $296 / Sq Ft |
| 11/12/2024 11/12/24 | Pending | -- | -- | -- |
| 10/17/2024 10/17/24 | Price Changed | $829,000 | -2.4% | $311 / Sq Ft |
| 10/01/2024 10/01/24 | For Sale | $849,000 | -- | $319 / Sq Ft |
Tax History
| Year | Tax Paid | Tax Assessment Tax Assessment Total Assessment is a certain percentage of the fair market value that is determined by local assessors to be the total taxable value of land and additions on the property. | Land | Improvement |
|---|---|---|---|---|
| 2025 | $9,931 | $640,440 | $64,040 | $576,400 |
| 2024 | $9,324 | $640,440 | $64,040 | $576,400 |
| 2023 | $9,324 | $478,980 | $0 | $0 |
| 2022 | $7,516 | $399,880 | $0 | $0 |
| 2021 | $7,299 | $388,240 | $0 | $0 |
| 2020 | $7,129 | $382,880 | $0 | $0 |
| 2019 | $7,099 | $388,210 | $0 | $0 |
| 2018 | $6,477 | $362,510 | $0 | $0 |
| 2017 | $7,139 | $358,060 | $0 | $0 |
| 2016 | $7,139 | $351,450 | $0 | $0 |
| 2015 | -- | $343,310 | $0 | $0 |
| 2014 | -- | $325,950 | $0 | $0 |
| 2013 | $66 | $335,070 | $33,510 | $301,560 |
Mortgage History
| Date | Status | Loan Amount | Loan Type |
|---|---|---|---|
| Previous Owner | $650,000 | Balloon | |
| Previous Owner | $150,000 | Credit Line Revolving | |
| Previous Owner | $50,000 | Credit Line Revolving | |
| Previous Owner | $100,000 | No Value Available |
Deed History
| Date | Type | Sale Price | Title Company |
|---|---|---|---|
| Warranty Deed | $790,000 | None Listed On Document | |
| Warranty Deed | $650,000 | Title Guaranty Of South Florid | |
| Interfamily Deed Transfer | -- | Attorney | |
| Interfamily Deed Transfer | -- | Attorney | |
| Interfamily Deed Transfer | -- | -- | |
| Warranty Deed | $320,000 | Gold Coast Title West | |
| Special Warranty Deed | $261,600 | -- |
Similar Homes in the area
Source: BeachesMLS (Greater Fort Lauderdale)
MLS Number: F10464326
APN: 50-40-18-AA-0810
- 2603 Center Court Dr Unit 11
- 2717 Center Court Dr Unit 116
- 2790 Center Court Dr Unit 2-31
- 2678 Center Court Dr Unit 434
- 2659 Nelson Ct
- 2649 Nelson Ct
- 2520 Princeton Ct
- 2531 Eagle Run Dr
- 2670 Cypress Ln
- 2529 Eagle Run Cir
- 2678 Meadowood Dr
- 1525 Seabay Rd
- 2541 Golf View Dr
- 2494 Princeton Ct
- 2560 Mayfair Ln
- 160 Sw Ave
- 2685 Hackney Rd
- 2531 Royal Palm Way
- 1588 Passion Vine Cir
- 1689 Passion Vine Cir Unit 214
