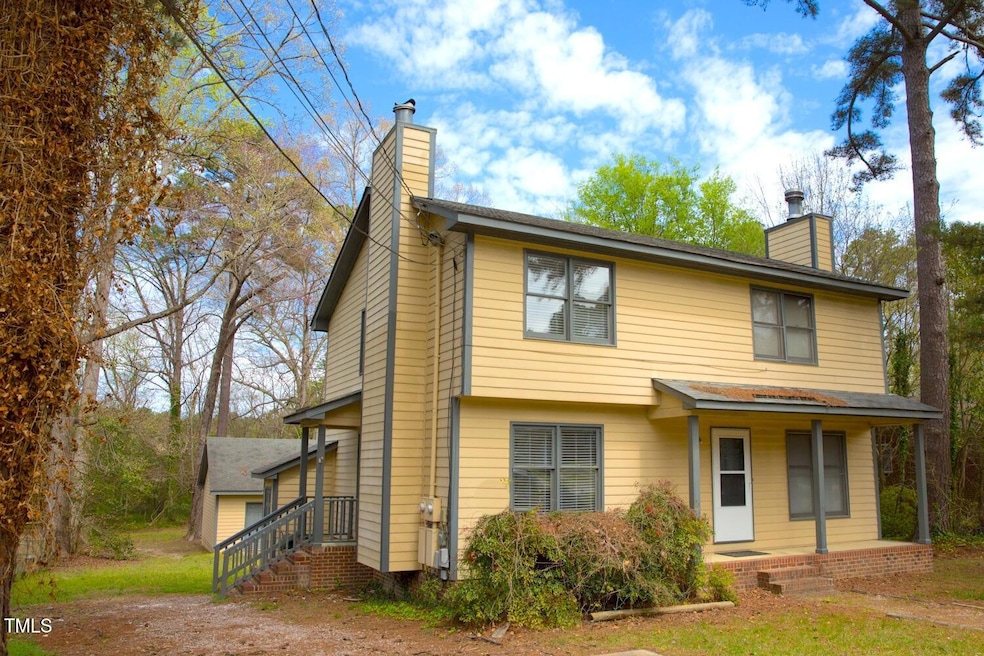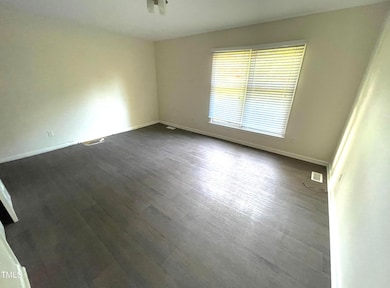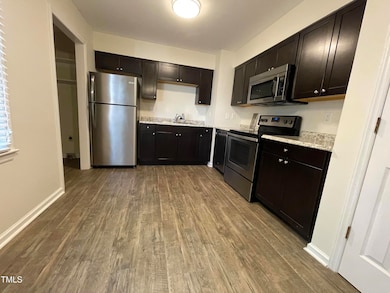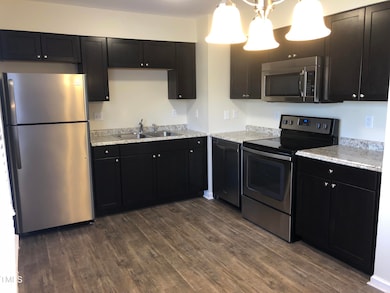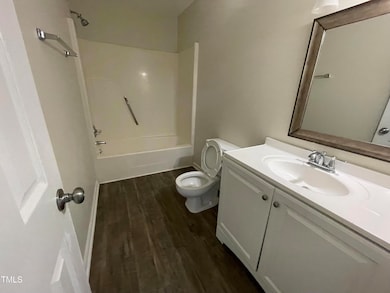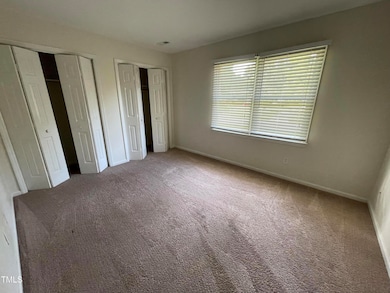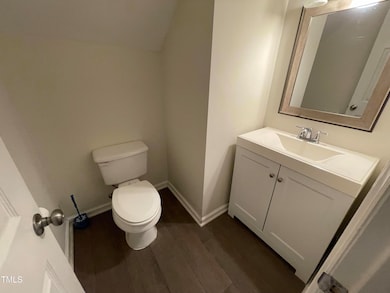
2809 Haven Rd Raleigh, NC 27610
King Charles NeighborhoodEstimated payment $2,475/month
Highlights
- Very Popular Property
- 0.46 Acre Lot
- Traditional Architecture
- Oak Grove Elementary Rated A-
- Deck
- No HOA
About This Home
ATTENTION DEVELOPERS! Rare Duplex offered in the heart of Raleigh near HWY 64 and Interstate 40 by Wake Med Hospital. The home resides in the new frequent transit area as part of the UDO 2030 Comprehensive Plan for the city involving the cities first Bus Rapid Transit Line and new stations and widening of New Bern Avenue (Hwy 64) where the city is building a multi million transit upgrade for HWY 64 to make the city more accessible. This home currently is a duplex in need of repair and home is uninhabitable. However with the new zoning you can request because this building is in this transit area, it is approved for up to 16 units that could be put there and existing building could be torn down and a small apartment complex or up to 12 townhomes could be put in its place assuming you meet all other building criteria like setbacks / water catchment system etc. If a developer were to acquire surrounding properties then a much larger high density project could be green lit by the city. For an even easier build the existing R-6 zoning is grandfathered into a quadplex with no zoning changes or restrictions. The current owners have made significant upgrades with over $40K in renovations the last 10 years including remodeling both units and upgrading HVAC on both units in the last 2 years. No HOA helps you save on monthly expenses and retain full control over the property. This property boasts a proven track record and excellent rental history, making it an ideal opportunity to fix and flip or develop for savvy investors. A 3bd/2bath apartment unit / townhome / unit of a Quad would likely rent for $1800-$2000 a month in this location based on current market comps.
Property Details
Home Type
- Multi-Family
Est. Annual Taxes
- $2,919
Year Built
- Built in 1984
Lot Details
- 0.46 Acre Lot
Home Design
- Traditional Architecture
- Shingle Roof
- Masonite
Interior Spaces
- 2,033 Sq Ft Home
- 2-Story Property
- Basement
- Crawl Space
Flooring
- Carpet
- Luxury Vinyl Tile
Bedrooms and Bathrooms
- 4 Bedrooms
Parking
- 2 Parking Spaces
- 2 Open Parking Spaces
Outdoor Features
- Deck
- Outdoor Storage
- Front Porch
Schools
- Oak Grove Elementary School
- Dillard Middle School
- Enloe High School
Utilities
- Cooling Available
- Heating System Uses Natural Gas
Community Details
- No Home Owners Association
- Country Club View Subdivision
Listing and Financial Details
- Assessor Parcel Number 1723184023
Map
Home Values in the Area
Average Home Value in this Area
Property History
| Date | Event | Price | Change | Sq Ft Price |
|---|---|---|---|---|
| 03/31/2025 03/31/25 | For Sale | $399,900 | -- | $197 / Sq Ft |
Similar Homes in Raleigh, NC
Source: Doorify MLS
MLS Number: 10085797
- 2806 Donovan Place
- 231 Donald Ross Dr
- 609 Rawls Dr
- 304 Diversity Way
- 413 Diversity Way
- 154 Luther Rd
- 500 Rawls Dr
- 3109 Cinnamon Cir
- 769 Rawls Dr
- 2341 New Bern Ave
- 733 Carlisle St
- 3305 Friar Tuck Rd
- 833 Rawls Dr
- 620 Sunnybrook Rd
- 2506 Poole Rd
- 209 Dickens Dr
- 100 Farris Ct
- 655 Sunnybrook Rd
- 468 Dickens Dr
- 640 Sunnybrook Rd
