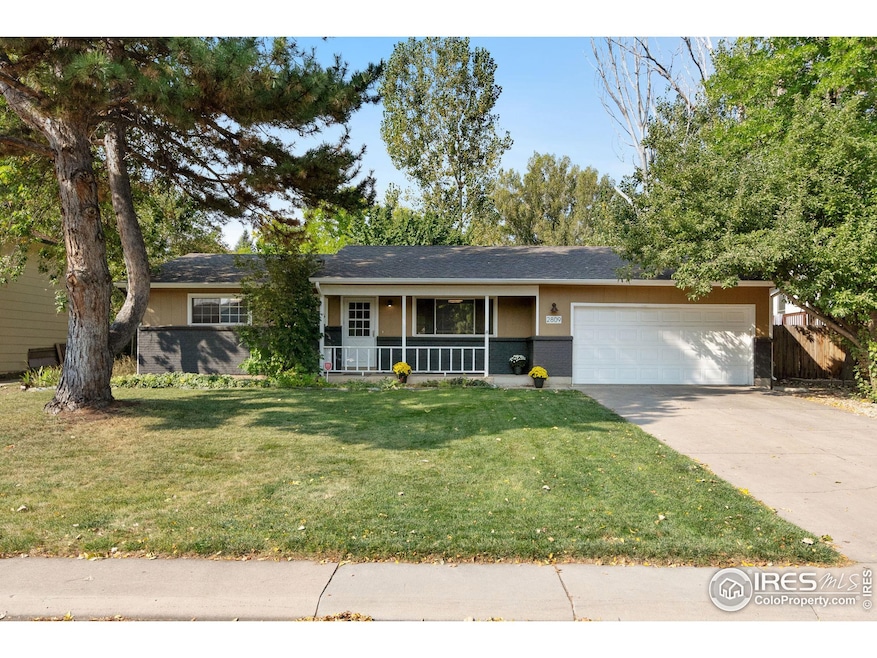
2809 Meadowlark Ave Fort Collins, CO 80526
Meadowlark Area NeighborhoodHighlights
- Open Floorplan
- Contemporary Architecture
- No HOA
- Beattie Elementary School Rated 9+
- Wood Flooring
- 4-minute walk to Beattie Park
About This Home
As of March 2025This beautifully updated 5-bedroom ranch, nestled in the heart of Midtown, offers the perfect blend of comfort and convenience. Recently appraised at a remarkable $625,000, this home is an exceptional value. Inside, you'll find fresh paint, modern bathrooms, and a stylishly updated kitchen. The spacious open basement, ideal for entertaining, features a welcoming bar area. With five bedrooms, there's ample room for guests or a growing family. Step outside to your private outdoor sanctuary, with apple, apricot and chokecherry trees. Enjoy cozy evenings by the firepit or host memorable gatherings in your expansive backyard or covered patio (it's even wired for a hot tub!). The home's prime location provides easy access to nearby parks, schools, and the vibrant Midtown shopping district. Whether you're relaxing by the fireplace, entertaining friends, or simply enjoying the tranquility of your new home, this Midtown gem offers a fantastic opportunity. Don't miss this chance to make it yours!
Home Details
Home Type
- Single Family
Est. Annual Taxes
- $2,823
Year Built
- Built in 1970
Lot Details
- 7,841 Sq Ft Lot
- Fenced
- Sprinkler System
Parking
- 2 Car Attached Garage
Home Design
- Contemporary Architecture
- Wood Frame Construction
- Composition Roof
Interior Spaces
- 2,280 Sq Ft Home
- 1-Story Property
- Open Floorplan
- Bar Fridge
- Ceiling Fan
- Electric Fireplace
- Window Treatments
- Family Room
- Living Room with Fireplace
Kitchen
- Eat-In Kitchen
- Gas Oven or Range
- Microwave
- Dishwasher
Flooring
- Wood
- Carpet
Bedrooms and Bathrooms
- 5 Bedrooms
- Primary bathroom on main floor
- Walk-in Shower
Laundry
- Dryer
- Washer
Basement
- Basement Fills Entire Space Under The House
- Laundry in Basement
Outdoor Features
- Enclosed patio or porch
- Exterior Lighting
Schools
- Beattie Elementary School
- Blevins Middle School
- Rocky Mountain High School
Utilities
- Forced Air Heating and Cooling System
Community Details
- No Home Owners Association
- Meadowlark Heights Subdivision
Map
Home Values in the Area
Average Home Value in this Area
Property History
| Date | Event | Price | Change | Sq Ft Price |
|---|---|---|---|---|
| 03/14/2025 03/14/25 | Sold | $595,000 | 0.0% | $261 / Sq Ft |
| 11/14/2024 11/14/24 | Price Changed | $595,000 | -2.5% | $261 / Sq Ft |
| 10/11/2024 10/11/24 | For Sale | $610,000 | -- | $268 / Sq Ft |
Similar Homes in Fort Collins, CO
Source: IRES MLS
MLS Number: 1020477
APN: 97261-17-003
- 3000 Colt Ct
- 2608 Avocet Rd
- 2924 Wagonwheel Ct
- 439 Plowman Way
- 3400 Sun Disk Ct
- 3194 Worthington Ave
- 3515 Omaha Ct
- 145 Yale Ave
- 2500 Mathews St
- 1100 Evenstar Ct
- 3565 Windmill Dr Unit 3
- 3565 Windmill Dr Unit 5
- 3565 Windmill Dr Unit N3
- 411 E Drake Rd Unit 3E
- 1021 Rolland Moore Dr Unit G
- 3318 Hickok Dr Unit C/3
- 1020 Rolland Moore Dr Unit 2D
- 449 E Drake Rd
- 3461 Laredo Ln
- 3461 Laredo Ln Unit M3






