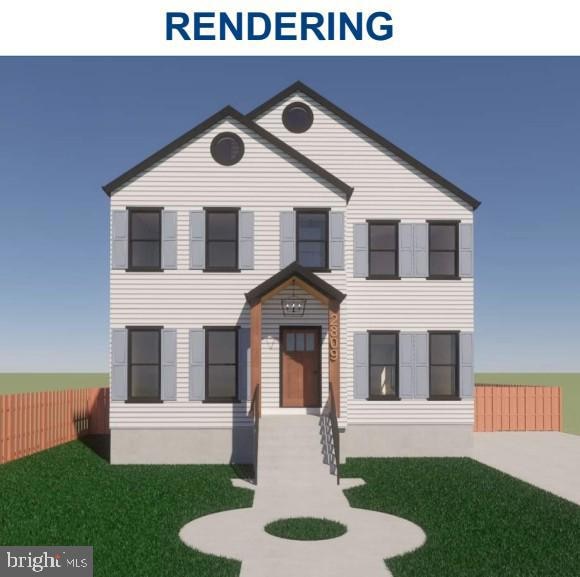
2809 Memorial St Alexandria, VA 22306
Groveton NeighborhoodEstimated payment $6,718/month
Total Views
9,998
5
Beds
4.5
Baths
3,303
Sq Ft
8,280
Sq Ft Lot
Highlights
- Gourmet Kitchen
- Open Floorplan
- Wood Flooring
- Sandburg Middle Rated A-
- Colonial Architecture
- 3 Fireplaces
About This Home
Fully remodeled and expanded
Home Details
Home Type
- Single Family
Est. Annual Taxes
- $6,947
Year Built
- Built in 1952 | Remodeled in 2025
Lot Details
- 8,280 Sq Ft Lot
- Property is zoned 130
Parking
- Driveway
Home Design
- Colonial Architecture
- Block Foundation
Interior Spaces
- Property has 3 Levels
- Open Floorplan
- Wet Bar
- Sound System
- Recessed Lighting
- 3 Fireplaces
- Electric Fireplace
- Double Pane Windows
- Dining Area
- Wood Flooring
Kitchen
- Gourmet Kitchen
- Six Burner Stove
- Range Hood
- Built-In Microwave
- ENERGY STAR Qualified Freezer
- ENERGY STAR Qualified Refrigerator
- ENERGY STAR Qualified Dishwasher
- Disposal
Bedrooms and Bathrooms
- Walk-In Closet
- Dual Flush Toilets
- Bathtub with Shower
- Walk-in Shower
Laundry
- Laundry on upper level
- Electric Dryer
- ENERGY STAR Qualified Washer
Finished Basement
- Laundry in Basement
- Crawl Space
Outdoor Features
- Rain Gutters
Utilities
- Central Heating and Cooling System
- Vented Exhaust Fan
- Electric Water Heater
Community Details
- No Home Owners Association
- Memorial Heights Subdivision
Listing and Financial Details
- Coming Soon on 6/1/25
- Tax Lot 6
- Assessor Parcel Number 0931 18K 0006
Map
Create a Home Valuation Report for This Property
The Home Valuation Report is an in-depth analysis detailing your home's value as well as a comparison with similar homes in the area
Home Values in the Area
Average Home Value in this Area
Tax History
| Year | Tax Paid | Tax Assessment Tax Assessment Total Assessment is a certain percentage of the fair market value that is determined by local assessors to be the total taxable value of land and additions on the property. | Land | Improvement |
|---|---|---|---|---|
| 2021 | $6,168 | $491,550 | $219,000 | $272,550 |
| 2020 | $5,662 | $447,120 | $190,000 | $257,120 |
| 2019 | $5,599 | $440,570 | $186,000 | $254,570 |
| 2018 | $5,015 | $394,140 | $182,000 | $212,140 |
| 2017 | $4,665 | $372,130 | $172,000 | $200,130 |
| 2016 | $4,377 | $348,040 | $161,000 | $187,040 |
| 2015 | $4,132 | $339,370 | $156,000 | $183,370 |
| 2014 | $3,912 | $320,330 | $149,000 | $171,330 |
Source: Public Records
Deed History
| Date | Type | Sale Price | Title Company |
|---|---|---|---|
| Quit Claim Deed | -- | None Available | |
| Deed | $87,000 | -- |
Source: Public Records
Mortgage History
| Date | Status | Loan Amount | Loan Type |
|---|---|---|---|
| Previous Owner | $123,334 | FHA |
Source: Public Records
Similar Homes in Alexandria, VA
Source: Bright MLS
MLS Number: VAFX2225708
APN: 093-1-18-K-0006
Nearby Homes
- 2728 Groveton St
- 2810 E Lee Ave
- 2924 Preston Ave
- 2608 Beacon Hill Rd
- 6631 Beddoo St
- 6954 Westhampton Dr
- 7014 Richmond Hwy
- 6620 Oak Dr
- 2612 Popkins Ln
- 6810 Derrell Ct
- 2608 Popkins Ln
- 2700 Fleming St
- 2306 Mary Baldwin Dr
- 2411 Stokes Ln
- 6724 Kenyon Dr
- 3310 Arundel Ave
- 3318 Memorial St
- 7017 Ridge Dr
- 3410 Groveton St
- 6441 Richmond Hwy Unit 201
