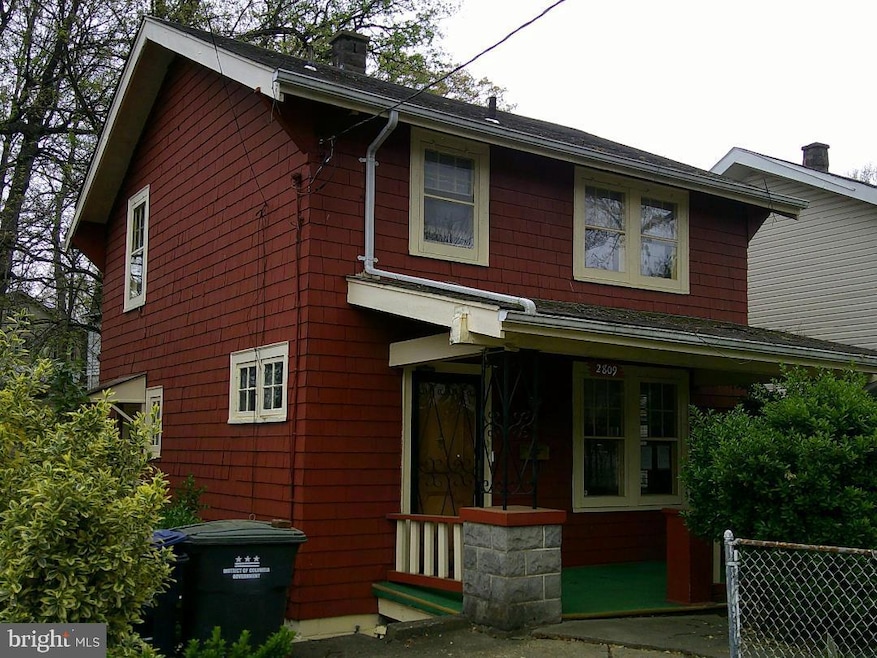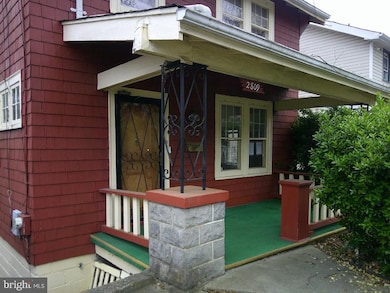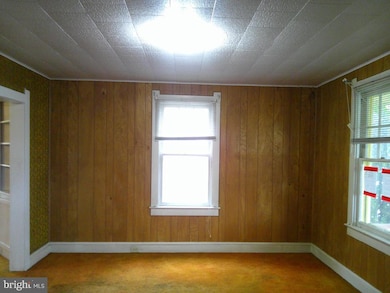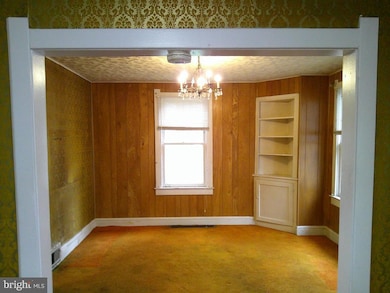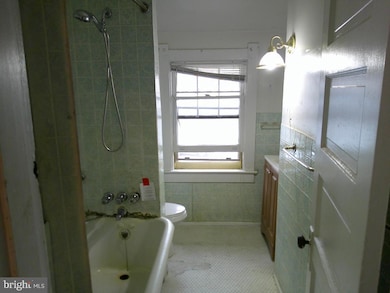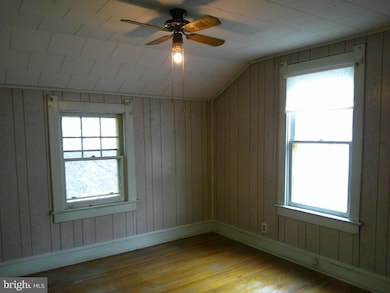
2809 Myrtle Ave NE Washington, DC 20018
Woodridge NeighborhoodEstimated payment $2,268/month
Highlights
- View of Trees or Woods
- Traditional Floor Plan
- Attic
- Colonial Architecture
- Wood Flooring
- No HOA
About This Home
HUD-Owned Property: Case No. 081-081754 * Equal Housing Opportunity * HUD Homes are SOLD AS-IS * There are No Repairs; No Warranties; No Guarantees ; No Representations * ABSOLUTELY NO REPAIRS Prior to Transaction Closing...Violators may be subject to penalties * Located in the sought-after community of Woodridge/NE DC, this brick detached home features Entry Hall * Living Room *Formal Dining Room with Built-in cabinetry * Kitchen * Three (3) Bedrooms * One Full Bath * Recreation Room with Built-In Bar * Loads of Storage * DrivewayOff-Street Parking * Fenced-In Rear and Back Yards * Additional Information is available online at HUDhomestore * Bid must be placed online by HUD-Registered Brokers/Agent * Available for FHA Financing: IE (Insured Escrow; FHA 203K Eligible. PLEASE NOTE: Bidders include: Owner Occupants, Non-Profits and Government Agencies Only. No Investors.
Home Details
Home Type
- Single Family
Est. Annual Taxes
- $1,207
Year Built
- Built in 1924
Lot Details
- 2,732 Sq Ft Lot
- Partially Fenced Property
- Chain Link Fence
Property Views
- Woods
- Garden
Home Design
- Colonial Architecture
- Shingle Roof
Interior Spaces
- Property has 3 Levels
- Traditional Floor Plan
- Bar
- Family Room
- Living Room
- Dining Room
- Storage Room
- Attic
Kitchen
- Eat-In Kitchen
- Gas Oven or Range
- Stove
Flooring
- Wood
- Carpet
- Tile or Brick
Bedrooms and Bathrooms
- 3 Bedrooms
- 1 Full Bathroom
- Soaking Tub
Laundry
- Dryer
- Washer
Partially Finished Basement
- Basement Fills Entire Space Under The House
- Side Basement Entry
Parking
- Private Parking
- Driveway
- On-Street Parking
Location
- Suburban Location
Schools
- Langdon Education Campus Elementary School
- Mckinley Middle School
- Dunbar High School
Utilities
- Forced Air Heating and Cooling System
- Natural Gas Water Heater
- Phone Available
- Cable TV Available
Community Details
- No Home Owners Association
- Woodridge Subdivision
Listing and Financial Details
- Tax Lot 35
- Assessor Parcel Number 4319//0035
Map
Home Values in the Area
Average Home Value in this Area
Tax History
| Year | Tax Paid | Tax Assessment Tax Assessment Total Assessment is a certain percentage of the fair market value that is determined by local assessors to be the total taxable value of land and additions on the property. | Land | Improvement |
|---|---|---|---|---|
| 2024 | $1,207 | $474,250 | $292,570 | $181,680 |
| 2023 | $1,196 | $459,210 | $282,540 | $176,670 |
| 2022 | $1,195 | $420,350 | $267,790 | $152,560 |
| 2021 | $1,147 | $407,940 | $261,150 | $146,790 |
| 2020 | $1,095 | $399,240 | $260,930 | $138,310 |
| 2019 | $1,047 | $374,850 | $243,720 | $131,130 |
| 2018 | $1,003 | $368,260 | $0 | $0 |
| 2017 | $915 | $326,290 | $0 | $0 |
| 2016 | $835 | $294,600 | $0 | $0 |
| 2015 | $760 | $263,020 | $0 | $0 |
| 2014 | $1,391 | $245,410 | $0 | $0 |
Property History
| Date | Event | Price | Change | Sq Ft Price |
|---|---|---|---|---|
| 04/16/2025 04/16/25 | For Sale | $389,000 | -- | $247 / Sq Ft |
Deed History
| Date | Type | Sale Price | Title Company |
|---|---|---|---|
| Trustee Deed | $491,200 | Priority Title & Escrow | |
| Trustee Deed | $491,200 | Priority Title & Escrow |
Mortgage History
| Date | Status | Loan Amount | Loan Type |
|---|---|---|---|
| Previous Owner | $544,185 | Reverse Mortgage Home Equity Conversion Mortgage |
Similar Homes in the area
Source: Bright MLS
MLS Number: DCDC2194494
APN: 4319-0035
- 2809 Myrtle Ave NE
- 2837 Myrtle Ave NE
- 2639 Myrtle Ave NE
- 2628 Myrtle Ave NE
- 2622 Rhode Island Ave NE
- 2611 Myrtle Ave NE
- 2804 Rhode Island Ave NE
- 3067 Clinton St NE
- 3082 Clinton St NE
- 2605 Monroe St NE
- 2907 Carlton Ave NE
- 2925 S Dakota Ave NE
- 3121 S Dakota Ave NE
- 3102 S Dakota Ave NE
- 2613 Newton St NE
- 3006 S Dakota Ave NE
- 2611 Otis St NE
- 2830 30th St NE
- 3030 Otis St NE
- 3229 Vista St NE
