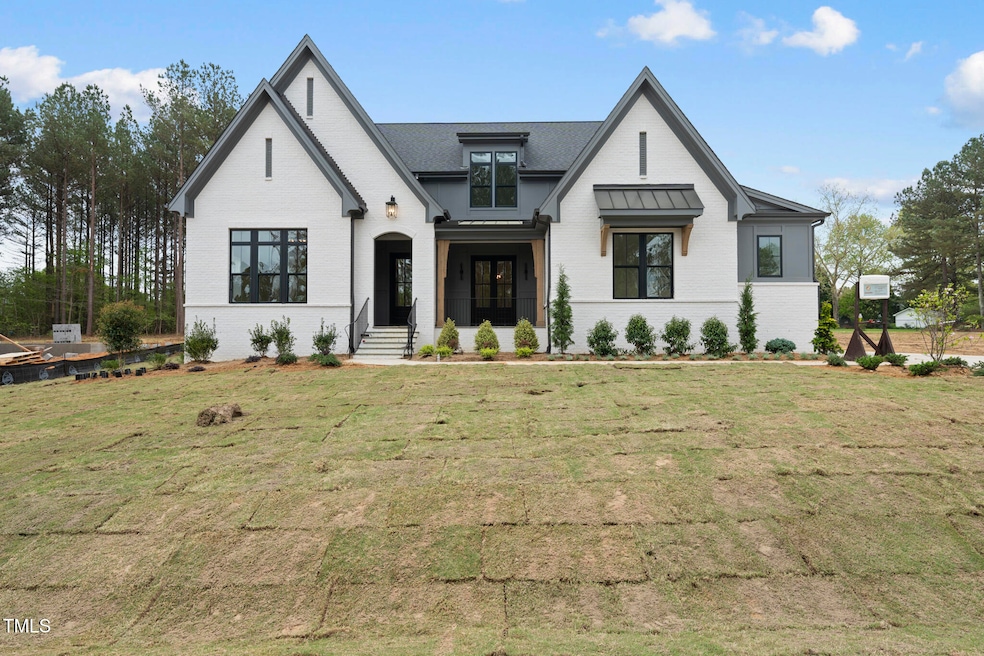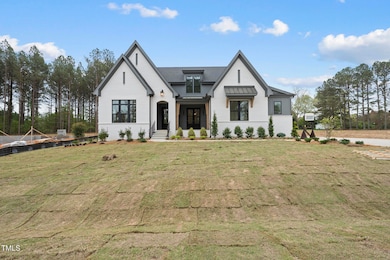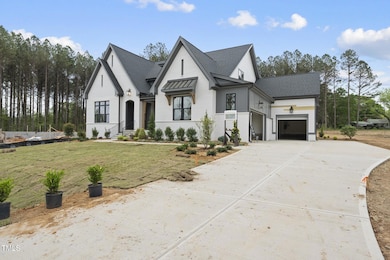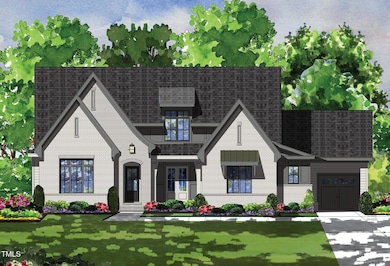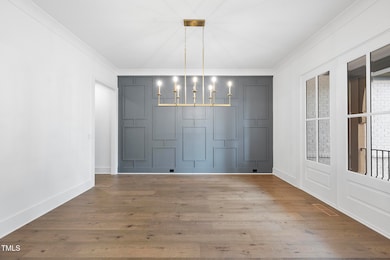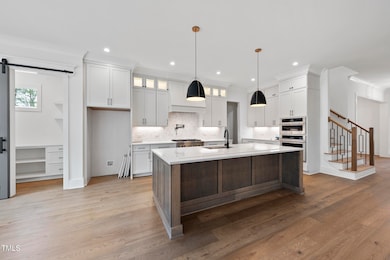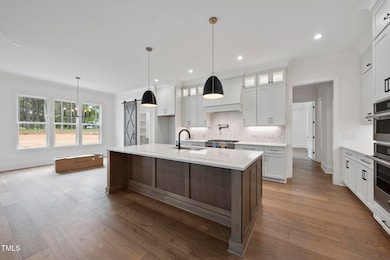
2809 Theresa Eileen Way Raleigh, NC 27603
Estimated payment $9,146/month
Highlights
- New Construction
- Waterfront
- Open Floorplan
- Pond View
- 0.98 Acre Lot
- Family Room with Fireplace
About This Home
Custom Built by Future Homes by Jim Thompson! 1 Acre Lot can Accommodate a Pool! Main Level Primary Suite, Guest & Private Study! Upgraded Trim Package & Wide Plank HWDs Throughout Main Living! Kitchen: Quartz CTops, Custom Painted Cabinets to Ceiling, Designer Tile Backsplash, Quartz Island w/Waterfall Edge & Barstool Seating, Designer Pendant Lights & JennAir Gourmet Appls Package Incl 36'' Gas Range, Wall Oven/Convection MW & Matte Black Pot Filler! Open to Dining Area with Butler's/Wet Bar & Sliders to the Rear Porch! Primary Suite offers Vaulted Ceiling, HWDs & Designer Chandelier! Luxurious Primary Bath: w/Designer Tile Flooring, Dual Vanity w/Quartz Top, Zero Entry Tiled Shower w/Rainfall Head & Oversized Niches, Freestanding Tub & Huge WIC w/Dressing Island! Family Room: Gas Log Fireplace w/Shiplap Surround, Site Built Mantle & Custom 2-Tier Built in Cabinets, Recessed Lights & Large Sliders to the Vaulted Screened Porch w/Outdoor Fireplace Overlooking the Backyard! Upstairs Rec Room w/Dry Bar & Floating Shelves, Exercise/Flex Room & Spacious Secondary En Suite Bedrooms!
Home Details
Home Type
- Single Family
Est. Annual Taxes
- $1,708
Year Built
- Built in 2025 | New Construction
Lot Details
- 0.98 Acre Lot
- Waterfront
- Landscaped
- Back and Front Yard
HOA Fees
- $119 Monthly HOA Fees
Parking
- 3 Car Attached Garage
- Front Facing Garage
- Garage Door Opener
- Private Driveway
Home Design
- Home is estimated to be completed on 8/31/25
- Transitional Architecture
- Traditional Architecture
- Brick Veneer
- Frame Construction
- Architectural Shingle Roof
Interior Spaces
- 4,262 Sq Ft Home
- 2-Story Property
- Open Floorplan
- Wet Bar
- Crown Molding
- Beamed Ceilings
- Smooth Ceilings
- Ceiling Fan
- Recessed Lighting
- Chandelier
- Gas Log Fireplace
- Sliding Doors
- Entrance Foyer
- Family Room with Fireplace
- 2 Fireplaces
- Breakfast Room
- Combination Kitchen and Dining Room
- Home Office
- Bonus Room
- Screened Porch
- Pond Views
- Unfinished Attic
- Fire and Smoke Detector
Kitchen
- Eat-In Kitchen
- Breakfast Bar
- Butlers Pantry
- Built-In Self-Cleaning Oven
- Microwave
- Plumbed For Ice Maker
- Dishwasher
- Kitchen Island
- Quartz Countertops
Flooring
- Wood
- Carpet
- Tile
Bedrooms and Bathrooms
- 4 Bedrooms
- Primary Bedroom on Main
- Walk-In Closet
- In-Law or Guest Suite
- Double Vanity
- Bathtub with Shower
- Shower Only in Primary Bathroom
- Walk-in Shower
Laundry
- Laundry Room
- Laundry on main level
- Washer and Electric Dryer Hookup
Eco-Friendly Details
- Energy-Efficient Thermostat
Outdoor Features
- Outdoor Fireplace
- Rain Gutters
Schools
- Yates Mill Elementary School
- Dillard Middle School
- Athens Dr High School
Utilities
- Zoned Heating and Cooling System
- Heating System Uses Natural Gas
- Septic Tank
Community Details
- Association fees include insurance, ground maintenance, storm water maintenance
- Sanctuary At Lake Wheeler HOA & Ppm Association, Phone Number (919) 848-4911
- Built by Future Homes by Jim Thompson
- Sanctuary At Lake Wheeler Subdivision
- Pond Year Round
Map
Home Values in the Area
Average Home Value in this Area
Tax History
| Year | Tax Paid | Tax Assessment Tax Assessment Total Assessment is a certain percentage of the fair market value that is determined by local assessors to be the total taxable value of land and additions on the property. | Land | Improvement |
|---|---|---|---|---|
| 2024 | $1,708 | $275,000 | $275,000 | $0 |
Property History
| Date | Event | Price | Change | Sq Ft Price |
|---|---|---|---|---|
| 04/05/2025 04/05/25 | For Sale | $1,595,000 | -- | $374 / Sq Ft |
Similar Homes in Raleigh, NC
Source: Doorify MLS
MLS Number: 10086420
APN: 0791.03-21-0567-000
- 2833 Theresa Eileen Way
- 2816 Theresa Eileen Way
- 2908 Frances Marie Ln
- 2824 Theresa Eileen Way
- 1309 Sanctuary Pond Dr
- 2829 Theresa Eileen Way
- 2916 Frances Marie Ln
- 5204 Winter Holly Ct
- 331 Augusta Pond Way Unit 173
- 323 Augusta Pond Way Unit 171
- 755 Georgias Landing Pkwy Unit 116
- 311 Augusta Pond Way Unit 168
- 739 Georgias Landing Pkwy Unit 113
- 735 Georgias Landing Pkwy Unit 112
- 307 Augusta Pond Way Unit 167
- 731 Georgias Landing Pkwy Unit 111
- 5021 Birchleaf Dr
- 723 Georgias Landing Pkwy Unit 109
- 303 Augusta Pond Way Unit 166
- 719 Georgias Landing Pkwy Unit 108
