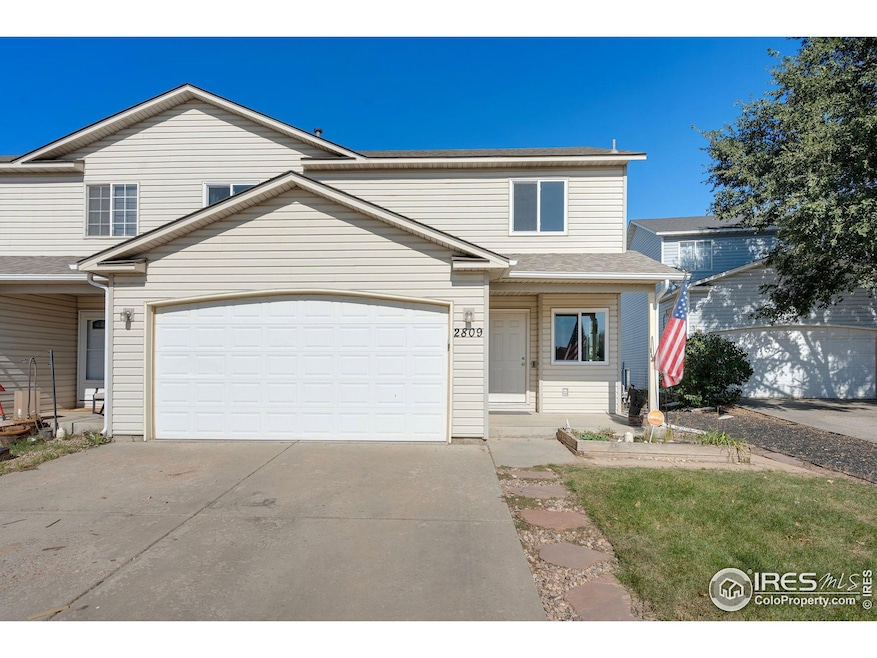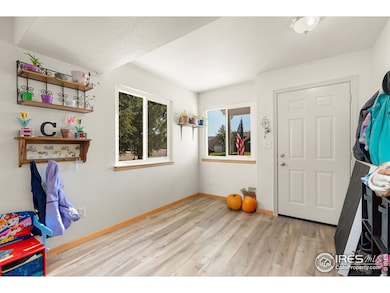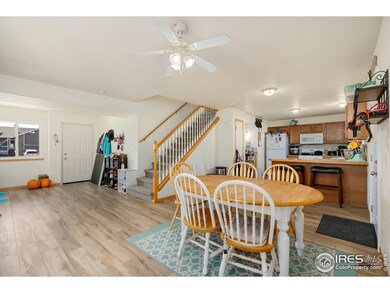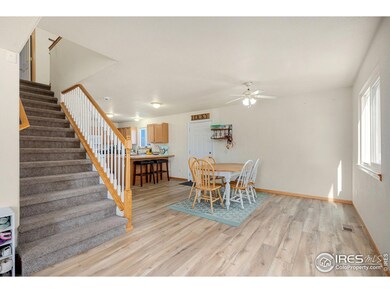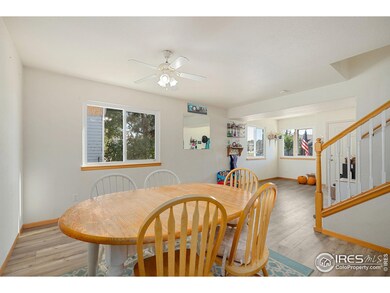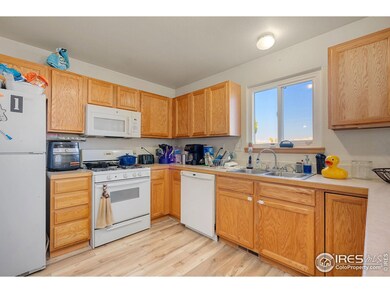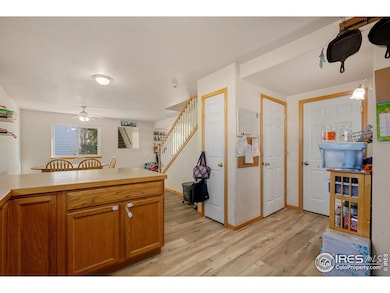
2809 W E St Greeley, CO 80631
Estimated payment $2,135/month
Highlights
- Spa
- Open Floorplan
- Private Yard
- City View
- Contemporary Architecture
- 2 Car Attached Garage
About This Home
Awesome two-story home featuring 3 bedrooms, 4 bathrooms, a finished basement, and a 2-car garage. The upper level houses all bedrooms, including a spacious primary suite. The main level offers two living areas with new flooring, while the basement boasts a recreational room with a bar area, ideal for storage, a playroom, or an office. The kitchen features oak cabinets, a peninsula layout, and includes all appliances. Enjoy a fully fenced backyard with a sprinkler system, walking path, and oversized patio. Recent updates include new exterior doors, windows, roof (within 5 years), and new flooring in key areas, plus carpeted stairs. Additional amenities: gas forced air heating, humidifier, and central air.
Townhouse Details
Home Type
- Townhome
Est. Annual Taxes
- $1,495
Year Built
- Built in 2001
Lot Details
- 6,098 Sq Ft Lot
- South Facing Home
- Fenced
- Sprinkler System
- Private Yard
HOA Fees
- $38 Monthly HOA Fees
Parking
- 2 Car Attached Garage
Home Design
- Half Duplex
- Contemporary Architecture
- Wood Frame Construction
- Composition Roof
- Vinyl Siding
Interior Spaces
- 1,906 Sq Ft Home
- 2-Story Property
- Open Floorplan
- Ceiling Fan
- Window Treatments
- Dining Room
- City Views
- Basement Fills Entire Space Under The House
Kitchen
- Eat-In Kitchen
- Gas Oven or Range
- Dishwasher
Flooring
- Carpet
- Luxury Vinyl Tile
Bedrooms and Bathrooms
- 3 Bedrooms
- Walk-In Closet
- Primary Bathroom is a Full Bathroom
- Bathtub and Shower Combination in Primary Bathroom
Laundry
- Laundry on upper level
- Washer and Dryer Hookup
Outdoor Features
- Spa
- Patio
- Exterior Lighting
Schools
- Madison Elementary School
- Franklin Middle School
- Northridge High School
Utilities
- Forced Air Heating and Cooling System
Listing and Financial Details
- Assessor Parcel Number R0720901
Community Details
Overview
- Association fees include common amenities
- Clover Creek 2Nd Minor Sub Subdivision
Recreation
- Park
Map
Home Values in the Area
Average Home Value in this Area
Tax History
| Year | Tax Paid | Tax Assessment Tax Assessment Total Assessment is a certain percentage of the fair market value that is determined by local assessors to be the total taxable value of land and additions on the property. | Land | Improvement |
|---|---|---|---|---|
| 2024 | $1,495 | $22,180 | $3,350 | $18,830 |
| 2023 | $1,495 | $22,390 | $3,380 | $19,010 |
| 2022 | $1,500 | $17,200 | $2,430 | $14,770 |
| 2021 | $1,548 | $17,700 | $2,500 | $15,200 |
| 2020 | $1,499 | $17,200 | $2,500 | $14,700 |
| 2019 | $1,503 | $17,200 | $2,500 | $14,700 |
| 2018 | $1,132 | $13,670 | $1,660 | $12,010 |
| 2017 | $1,138 | $13,670 | $1,660 | $12,010 |
| 2016 | $938 | $12,680 | $1,350 | $11,330 |
| 2015 | $935 | $12,680 | $1,350 | $11,330 |
| 2014 | $624 | $8,260 | $960 | $7,300 |
Property History
| Date | Event | Price | Change | Sq Ft Price |
|---|---|---|---|---|
| 03/13/2025 03/13/25 | Price Changed | $359,900 | -1.4% | $189 / Sq Ft |
| 02/04/2025 02/04/25 | Price Changed | $365,000 | -2.5% | $192 / Sq Ft |
| 01/15/2025 01/15/25 | For Sale | $374,500 | +62.8% | $196 / Sq Ft |
| 01/28/2019 01/28/19 | Off Market | $230,000 | -- | -- |
| 06/15/2017 06/15/17 | Sold | $230,000 | +2.2% | $121 / Sq Ft |
| 05/16/2017 05/16/17 | Pending | -- | -- | -- |
| 05/08/2017 05/08/17 | For Sale | $225,000 | -- | $118 / Sq Ft |
Deed History
| Date | Type | Sale Price | Title Company |
|---|---|---|---|
| Warranty Deed | $230,000 | Fidelity National Title | |
| Interfamily Deed Transfer | -- | None Available | |
| Warranty Deed | $143,000 | -- | |
| Warranty Deed | $132,789 | -- |
Mortgage History
| Date | Status | Loan Amount | Loan Type |
|---|---|---|---|
| Open | $267,000 | New Conventional | |
| Closed | $225,834 | FHA | |
| Previous Owner | $118,733 | FHA | |
| Previous Owner | $137,538 | FHA | |
| Previous Owner | $141,007 | FHA | |
| Previous Owner | $68,300 | No Value Available |
Similar Homes in Greeley, CO
Source: IRES MLS
MLS Number: 1024595
APN: R0720901
- 621 N 30th Ave
- 317 N 31st Ave
- 2700 W C St Unit 155
- 2990 W C St Unit 204
- 2990 W C St Unit 60104
- 2990 W C St Unit 103
- 200 N 35th Ave Unit 211
- 200 N 35th Ave Unit 121
- 200 N 35th Ave Unit 75
- 2626 W 1st St Unit 299
- 146 N 25th Avenue Ct
- 202 32nd Ave
- 431 N 35th Ave
- 329 33rd Ave
- 3437 W 3rd St
- 1403 N 26th Ave
- 435 N 35th Ave Unit 446
- 435 N 35th Ave Unit 257
- 435 N 35th Ave Unit 190
- 435 N 35th Ave
