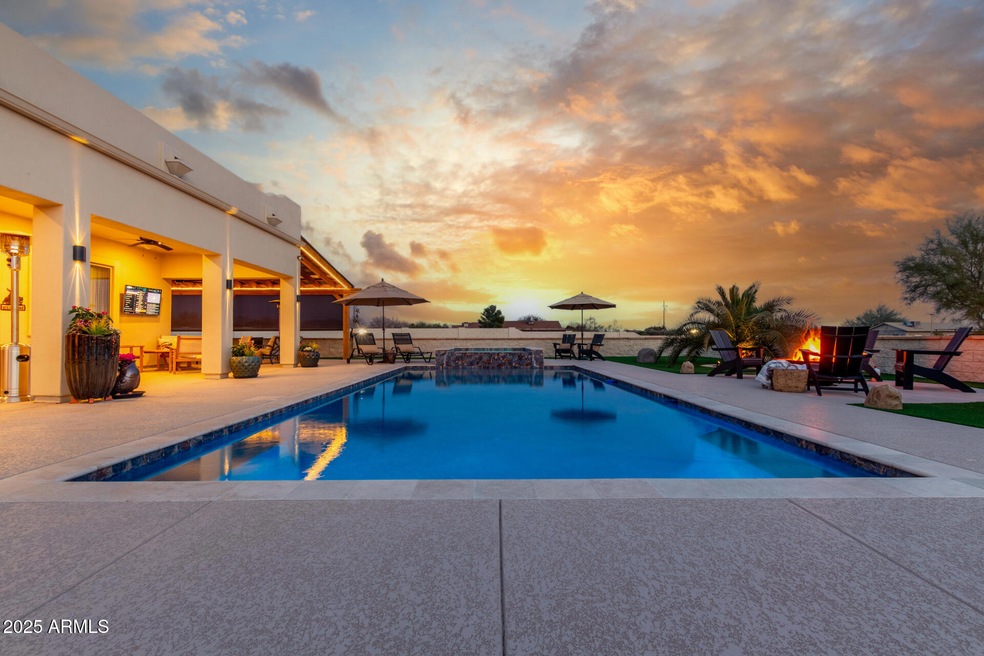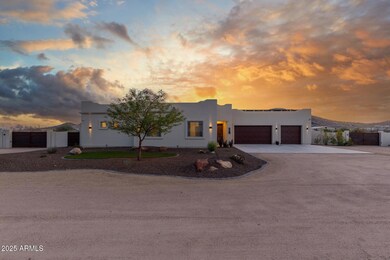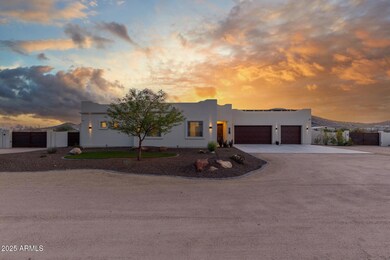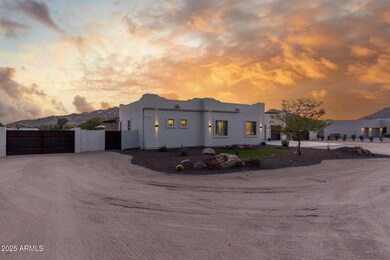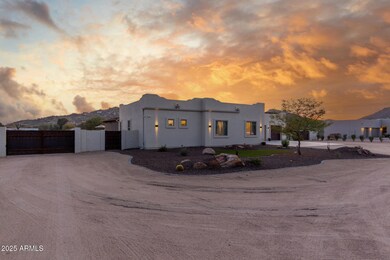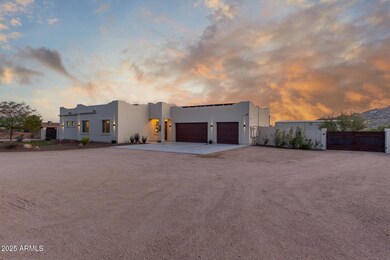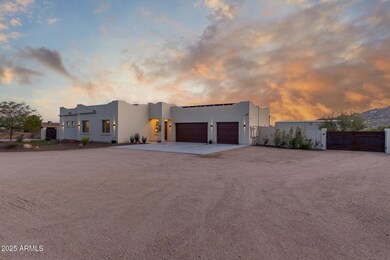
2809 W Paso Nuevo Dr Phoenix, AZ 85086
Highlights
- Horses Allowed On Property
- Heated Pool
- Solar Power System
- Sunset Ridge Elementary School Rated A-
- RV Garage
- Gated Parking
About This Home
As of April 2025Step into luxury in Desert Hills with this stunning 4BD/2BA gem! Spanning 2,169 sq. ft., this exquisite home boasts owned solar, a 3-car garage, and a freshly landscaped backyard oasis featuring a heated pool, spa, and a gourmet built-in BBQ area—perfect for entertaining. Inside, the sleek design enchants with wood-look tile flooring, pre-wired surround sound, and a bright, open great room. A versatile den makes an ideal office space. The chef's kitchen is a dream, offering stainless steel appliances with wall ovens, chic granite counters, an accented backsplash, rich wood cabinetry, and a peninsula with a breakfast bar. Retreat to the spacious primary suite, complete with a cozy sitting area, private ensuite with dual vanities, and a walk-in closet. The garage features attached cabinets for additional storage. But the true highlight? A colossal 3,300 sq. ft. (60' x 55') workshop with oversized RV capability! The completely block-walled property offers two electric RV gates for privacy and convenience. Enjoy breathtaking mountain views while unwinding in the fireplace-warmed backyard retreat. Moments from shopping and dining, this one-of-a-kind estate truly has it all! Don't miss this rare opportunity!
Home Details
Home Type
- Single Family
Est. Annual Taxes
- $3,809
Year Built
- Built in 2020
Lot Details
- 1.17 Acre Lot
- Desert faces the front and back of the property
- Block Wall Fence
- Artificial Turf
- Backyard Sprinklers
Parking
- 14 Car Detached Garage
- 8 Open Parking Spaces
- Garage ceiling height seven feet or more
- Heated Garage
- Gated Parking
- RV Garage
Property Views
- City Lights
- Mountain
Home Design
- Santa Fe Architecture
- Wood Frame Construction
- Foam Roof
- Stucco
Interior Spaces
- 2,169 Sq Ft Home
- 1-Story Property
- Ceiling Fan
- Double Pane Windows
- Low Emissivity Windows
- Smart Home
- Washer and Dryer Hookup
Kitchen
- Eat-In Kitchen
- Built-In Microwave
Flooring
- Floors Updated in 2023
- Carpet
- Tile
Bedrooms and Bathrooms
- 4 Bedrooms
- Primary Bathroom is a Full Bathroom
- 2 Bathrooms
- Dual Vanity Sinks in Primary Bathroom
Pool
- Heated Pool
- Heated Spa
Outdoor Features
- Outdoor Storage
- Built-In Barbecue
Schools
- Sunset Ridge Elementary School
- Boulder Creek High Middle School
- Boulder Creek High School
Utilities
- Cooling System Updated in 2023
- Cooling Available
- Heating Available
- Wiring Updated in 2023
- Shared Well
Additional Features
- Solar Power System
- Horses Allowed On Property
Community Details
- No Home Owners Association
- Association fees include no fees, (see remarks)
Listing and Financial Details
- Tax Lot 1
- Assessor Parcel Number 203-35-003-P
Map
Home Values in the Area
Average Home Value in this Area
Property History
| Date | Event | Price | Change | Sq Ft Price |
|---|---|---|---|---|
| 04/09/2025 04/09/25 | Sold | $1,350,000 | -3.6% | $622 / Sq Ft |
| 01/28/2025 01/28/25 | For Sale | $1,400,000 | +19.1% | $645 / Sq Ft |
| 12/15/2023 12/15/23 | Sold | $1,175,000 | -2.1% | $542 / Sq Ft |
| 11/13/2023 11/13/23 | Pending | -- | -- | -- |
| 11/10/2023 11/10/23 | For Sale | $1,199,900 | -- | $553 / Sq Ft |
Tax History
| Year | Tax Paid | Tax Assessment Tax Assessment Total Assessment is a certain percentage of the fair market value that is determined by local assessors to be the total taxable value of land and additions on the property. | Land | Improvement |
|---|---|---|---|---|
| 2025 | $3,809 | $37,163 | -- | -- |
| 2024 | $3,605 | $35,393 | -- | -- |
| 2023 | $3,605 | $55,870 | $11,170 | $44,700 |
| 2022 | $3,465 | $47,210 | $9,440 | $37,770 |
| 2021 | $927 | $11,640 | $11,640 | $0 |
| 2020 | $908 | $11,580 | $11,580 | $0 |
Mortgage History
| Date | Status | Loan Amount | Loan Type |
|---|---|---|---|
| Previous Owner | $406,440 | New Conventional |
Deed History
| Date | Type | Sale Price | Title Company |
|---|---|---|---|
| Warranty Deed | $1,350,000 | Wfg National Title Insurance C | |
| Warranty Deed | $1,175,000 | Equity Title Agency | |
| Warranty Deed | $508,050 | Pioneer Title Agency Inc | |
| Warranty Deed | -- | Accommodation |
Similar Homes in the area
Source: Arizona Regional Multiple Listing Service (ARMLS)
MLS Number: 6812325
APN: 203-35-003P
- 38507 N 27th Ave
- 3217 W Blue Eagle Ln
- 3015 W Irvine Rd
- 3007 W Jordon Ln
- 2731 W Desert Ranch Rd
- 2935 W Joy Ranch Rd
- 37937 N 31st Ave
- 2517 W Canyon Rd
- 2926 W Tanya Trail
- 37931 N 31st Ave
- 2829 W Joy Ranch Rd
- 2724 W Fernwood Dr
- 38408 N 23rd Dr
- 37675 N 30th Dr Unit 7g
- x0tbd N 31st Ave
- 2534 W Fernwood Dr
- 2625 W Desert Hills Dr
- 37820 N 31st Ave Unit C
- 39220 N 30th Dr
- 39125 N 25th Ave
