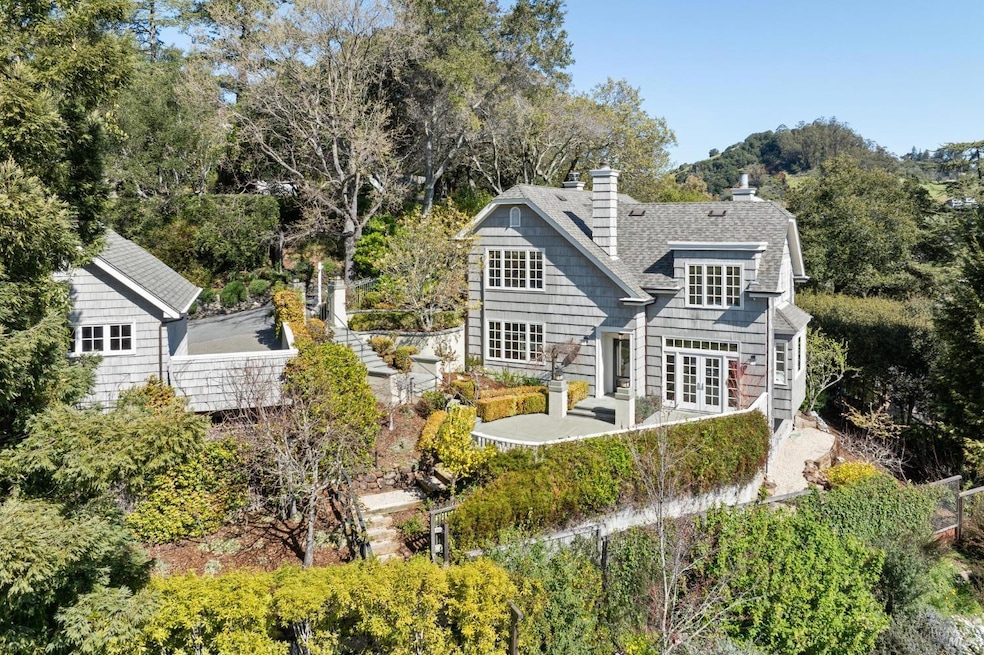
281 Crescent Rd San Anselmo, CA 94960
Estimated payment $22,651/month
Highlights
- Guest House
- Wine Cellar
- Built-In Refrigerator
- Wade Thomas Elementary School Rated A
- Panoramic View
- 3-minute walk to Robson-Harrington House
About This Home
Coveted Crescent Road in San Anselmo's desirable Seminary neighborhood! This Hamptons-inspired, beautifully renovated shingle-style gated estate combines privacy, charm, and flexibility with stunning Mt. Tam views and easy proximity to town. Enjoy an easy indoor-outdoor lifestyle with light-filled, open living spaces enhanced by classic architecture, chic designer finishes, and direct outdoor access. The main residence boasts four upper-level bedrooms, including a luxurious primary suite with a spa-like bath. The chef's kitchen and great room - complete with professional-style appliances, stone counters, and space to relax - flows effortlessly to lush gardens and bluestone patios perfect for enjoying Marin's outdoor lifestyle, featuring a built-in BBQ and yard with two play structures (or optional lawn). A detached 2-bedroom guest house with bath and kitchen offers flexibility for office, gym, or visitors. Additional amenities include temperature-controlled wine cellar, generous two-car garage, two additional off-street parking spaces, smart home technology, ample storage, and a gated entrance. Ideally located near San Anselmo's charming boutiques, restaurants, and top-rated public schools including Wade Thomas Elementary, this exceptional property offers an unmatched lifestyle.
Home Details
Home Type
- Single Family
Est. Annual Taxes
- $4,747
Year Built
- Built in 1992 | Remodeled
Lot Details
- 0.29 Acre Lot
- Property is Fully Fenced
- Landscaped
- Private Lot
- Sprinkler System
- Garden
Parking
- 2 Car Detached Garage
- 2 Open Parking Spaces
- Front Facing Garage
- Garage Door Opener
Property Views
- Panoramic
- Ridge
- Mount Tamalpais
- Hills
- Park or Greenbelt
Home Design
- Side-by-Side
- Concrete Foundation
- Shingle Roof
- Composition Roof
- Shingle Siding
Interior Spaces
- 3,219 Sq Ft Home
- 2-Story Property
- Wet Bar
- Sound System
- Gas Log Fireplace
- Wine Cellar
- Great Room
- Family Room Off Kitchen
- Living Room with Fireplace
- Formal Dining Room
- Storage Room
Kitchen
- Breakfast Area or Nook
- Walk-In Pantry
- Double Oven
- Gas Cooktop
- Microwave
- Built-In Refrigerator
- Dishwasher
- Kitchen Island
- Marble Countertops
- Disposal
Flooring
- Wood
- Carpet
- Stone
- Tile
Bedrooms and Bathrooms
- 6 Bedrooms
- Primary Bedroom Upstairs
- Maid or Guest Quarters
- Bathroom on Main Level
- Marble Bathroom Countertops
- Separate Shower
- Window or Skylight in Bathroom
Laundry
- Laundry Room
- Stacked Washer and Dryer
Home Security
- Security Gate
- Video Cameras
- Carbon Monoxide Detectors
- Fire and Smoke Detector
- Front Gate
Outdoor Features
- Deck
- Patio
- Outdoor Kitchen
- Outdoor Storage
- Built-In Barbecue
- Front Porch
Additional Homes
- Guest House
Utilities
- Central Heating and Cooling System
- Multiple Heating Units
- Heating System Uses Gas
- Gas Water Heater
Listing and Financial Details
- Assessor Parcel Number 007-222-61
Map
Home Values in the Area
Average Home Value in this Area
Tax History
| Year | Tax Paid | Tax Assessment Tax Assessment Total Assessment is a certain percentage of the fair market value that is determined by local assessors to be the total taxable value of land and additions on the property. | Land | Improvement |
|---|---|---|---|---|
| 2024 | $4,747 | $242,300 | $46,187 | $196,113 |
| 2023 | $4,696 | $237,549 | $45,281 | $192,268 |
| 2022 | $4,604 | $232,891 | $44,393 | $188,498 |
| 2021 | $4,487 | $228,325 | $43,523 | $184,802 |
| 2020 | $4,403 | $225,985 | $43,077 | $182,908 |
| 2019 | $4,065 | $221,554 | $42,232 | $179,322 |
| 2018 | $3,976 | $217,211 | $41,404 | $175,807 |
| 2017 | $3,869 | $212,953 | $40,593 | $172,360 |
| 2016 | $3,673 | $208,778 | $39,797 | $168,981 |
| 2015 | $3,616 | $205,642 | $39,199 | $166,443 |
| 2014 | $3,440 | $201,614 | $38,431 | $163,183 |
Property History
| Date | Event | Price | Change | Sq Ft Price |
|---|---|---|---|---|
| 04/14/2025 04/14/25 | Pending | -- | -- | -- |
| 03/19/2025 03/19/25 | For Sale | $3,995,000 | -- | $1,241 / Sq Ft |
Deed History
| Date | Type | Sale Price | Title Company |
|---|---|---|---|
| Interfamily Deed Transfer | -- | -- |
Mortgage History
| Date | Status | Loan Amount | Loan Type |
|---|---|---|---|
| Closed | $100,000 | Adjustable Rate Mortgage/ARM |
Similar Homes in the area
Source: Bay Area Real Estate Information Services (BAREIS)
MLS Number: 325021332
APN: 007-222-45
- 281 Crescent Rd
- 11 Cedar St
- 76 Ross Ave Unit 4
- 13 San Rafael Ave Unit C
- 40 Bolinas Ave
- 19 Avenue Del Norte
- 15 Sturdivant Ave
- 23 Wellington Ave
- 19 Savannah Ave
- 45 Wellington Ave
- 30 Hill Rd
- 35 Park Dr
- 51 Crooked Ave
- 27 Upper Rd
- 133 Humboldt Ave
- 125 Hilldale Dr
- 2 Foothill Rd
- 569 Sequoia Dr
- 2 Pomeroy Rd
- 550 Sequoia Dr
