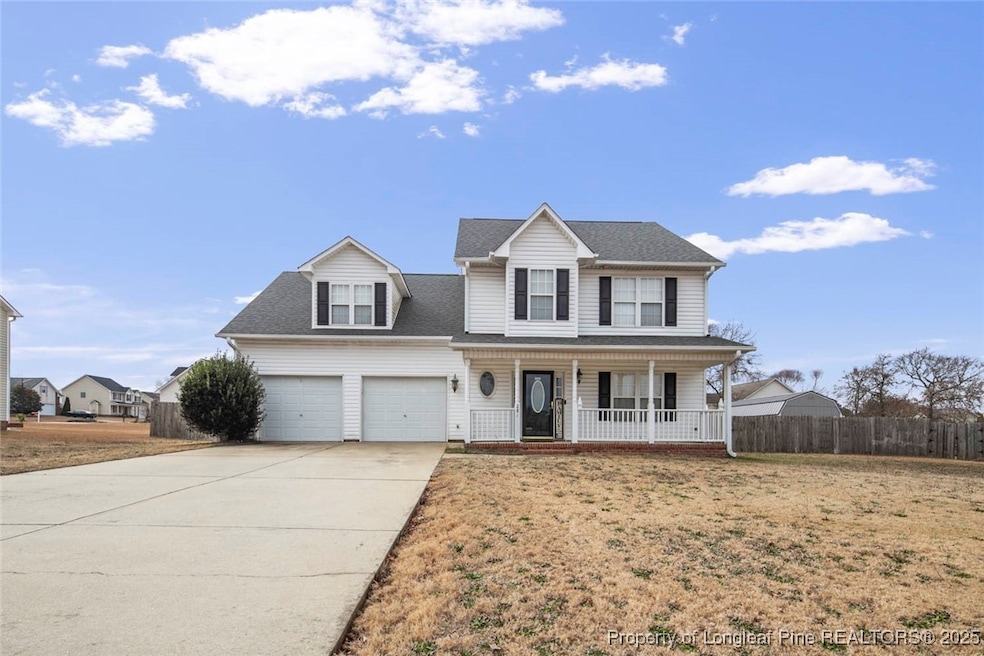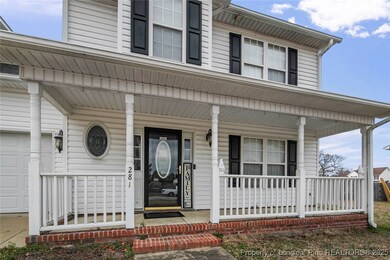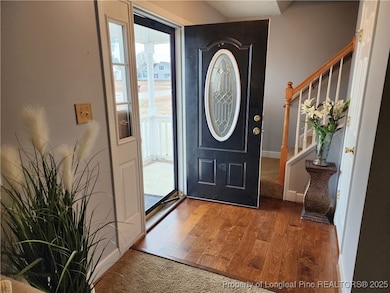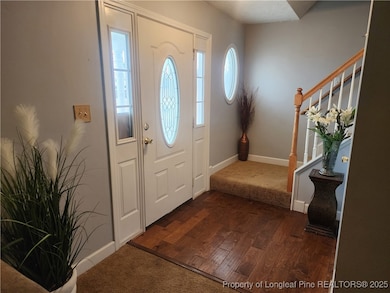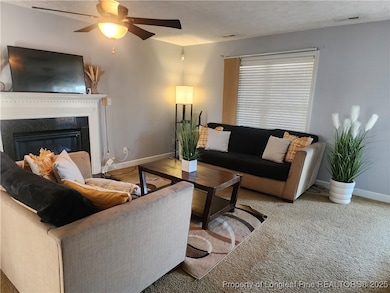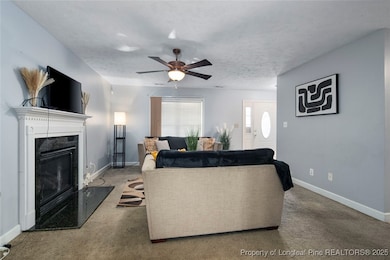
281 Highland Forest Dr Sanford, NC 27332
Highlights
- Deck
- Bonus Room
- No HOA
- Separate Formal Living Room
- Granite Countertops
- Covered patio or porch
About This Home
As of March 2025Beautiful Home with Open Floor Plan & Spacious Backyard!
This stunning home offers an open floor concept with a formal living room, a formal dining room, and a cozy gas-log fireplace. The kitchen is a chef’s dream, featuring granite countertops, stainless steel appliances, a spacious pantry, and a stylish tiled backsplash. The LARGE BONUS ROOM or 4th bedroom includes an extra sitting area that can be enclosed—perfect for a home office or homework nook. Step outside to enjoy the large backyard, fully fenced and garden-ready, ideal for outdoor activities. The beautifully landscaped front yard includes a lawn sprinkler system. Additional features include a covered front porch perfect for rocking chairs, a deck for entertaining, a storage building, and a spacious 2-car garage. Centrally located near shopping, dining, schools, and military base access, with easy commutes to Fayetteville, Southern Pines, and Raleigh. Don't miss out on this incredible opportunity—schedule your showing today!
Home Details
Home Type
- Single Family
Est. Annual Taxes
- $874
Year Built
- Built in 2004
Lot Details
- Back Yard Fenced
- Interior Lot
- Level Lot
- Sprinkler System
Parking
- 2 Car Attached Garage
Home Design
- Vinyl Siding
Interior Spaces
- 1,997 Sq Ft Home
- 2-Story Property
- Ceiling Fan
- Separate Formal Living Room
- Dining Room with Fireplace
- Formal Dining Room
- Bonus Room
- Laundry in unit
Kitchen
- Range
- Microwave
- Granite Countertops
Flooring
- Carpet
- Ceramic Tile
Bedrooms and Bathrooms
- 3 Bedrooms
- En-Suite Primary Bedroom
- Walk-In Closet
Outdoor Features
- Deck
- Covered patio or porch
- Outdoor Storage
Schools
- Highland Middle School
- Western Harnett High School
Utilities
- Forced Air Heating and Cooling System
- Heat Pump System
Community Details
- No Home Owners Association
- Highland Forest Subdivision
Listing and Financial Details
- Exclusions: None Known
- Assessor Parcel Number 03958710 0020 80
Map
Home Values in the Area
Average Home Value in this Area
Property History
| Date | Event | Price | Change | Sq Ft Price |
|---|---|---|---|---|
| 04/24/2025 04/24/25 | For Sale | $315,000 | +34.0% | $152 / Sq Ft |
| 03/24/2025 03/24/25 | Sold | $235,000 | -11.3% | $118 / Sq Ft |
| 02/22/2025 02/22/25 | Pending | -- | -- | -- |
| 02/13/2025 02/13/25 | Price Changed | $264,900 | -7.0% | $133 / Sq Ft |
| 02/06/2025 02/06/25 | For Sale | $284,900 | +26.6% | $143 / Sq Ft |
| 06/18/2021 06/18/21 | Sold | $225,000 | +8.4% | $113 / Sq Ft |
| 05/15/2021 05/15/21 | Pending | -- | -- | -- |
| 05/11/2021 05/11/21 | For Sale | $207,500 | -- | $104 / Sq Ft |
Tax History
| Year | Tax Paid | Tax Assessment Tax Assessment Total Assessment is a certain percentage of the fair market value that is determined by local assessors to be the total taxable value of land and additions on the property. | Land | Improvement |
|---|---|---|---|---|
| 2024 | $874 | $221,840 | $0 | $0 |
| 2023 | $874 | $221,840 | $0 | $0 |
| 2022 | $1,478 | $221,840 | $0 | $0 |
| 2021 | $1,478 | $161,980 | $0 | $0 |
| 2020 | $1,462 | $161,980 | $0 | $0 |
| 2019 | $1,447 | $161,980 | $0 | $0 |
| 2018 | $1,431 | $161,980 | $0 | $0 |
| 2017 | $1,431 | $161,980 | $0 | $0 |
| 2016 | $1,531 | $173,930 | $0 | $0 |
| 2015 | $1,531 | $173,930 | $0 | $0 |
| 2014 | $1,531 | $173,930 | $0 | $0 |
Mortgage History
| Date | Status | Loan Amount | Loan Type |
|---|---|---|---|
| Previous Owner | $201,465 | FHA | |
| Previous Owner | $138,879 | New Conventional | |
| Previous Owner | $149,800 | VA |
Deed History
| Date | Type | Sale Price | Title Company |
|---|---|---|---|
| Warranty Deed | $235,000 | None Listed On Document | |
| Warranty Deed | $225,000 | None Available | |
| Warranty Deed | $150,000 | None Available |
Similar Homes in Sanford, NC
Source: Longleaf Pine REALTORS®
MLS Number: 738094
APN: 03958710 0020 80
- 281 Highland Forest Dr
- 105 Parkton Ct W
- 181 Boulder Dr
- 59 Claymore Ct
- 305 Cresthaven Dr
- 53 Hillwood Dr
- 55 Day Trading Ct
- 226 Pinevalley Ln
- 71 Hillwood Dr
- 1031 Northview Dr
- 58 Hillwood Dr
- 424 Crystal Spring Dr
- 37 Gibbs Rd
- 208 Hillwood Dr
- 228 Hillwood Dr
- 575 Crystal Spring Dr
- 346 Northview Dr
- 31 Sweet Bayberry Ct
