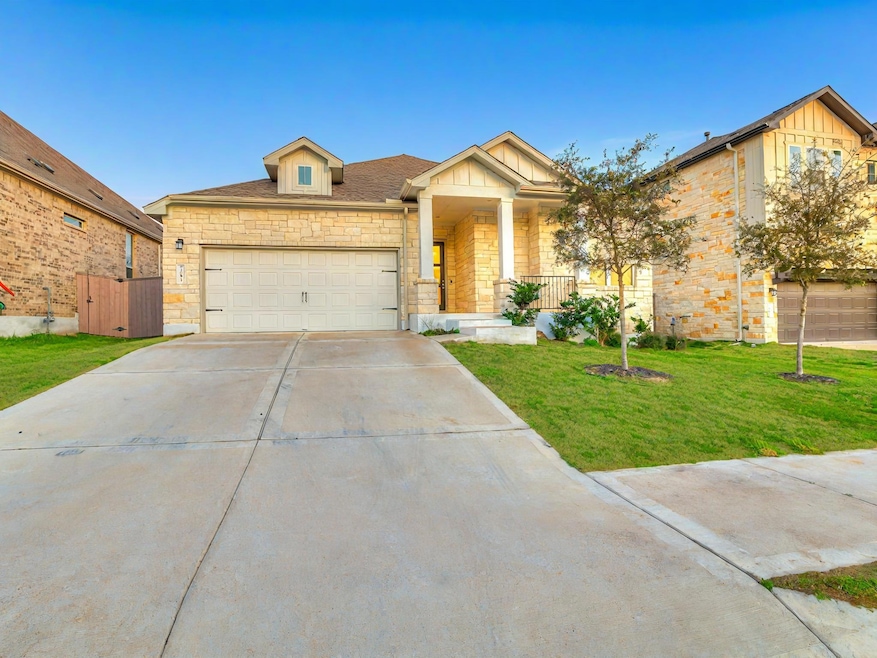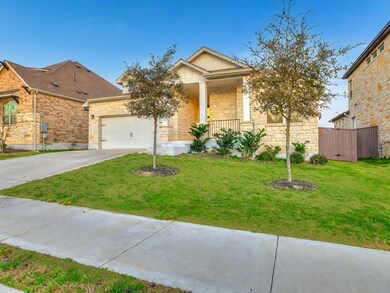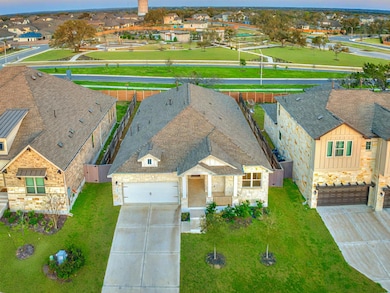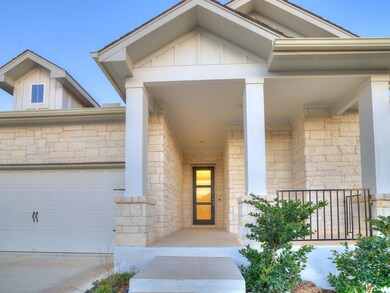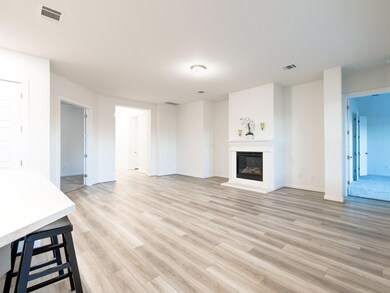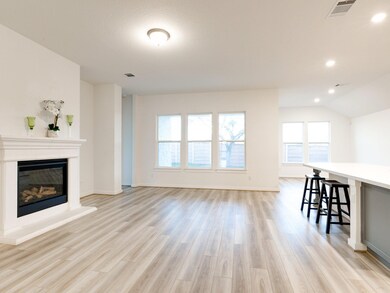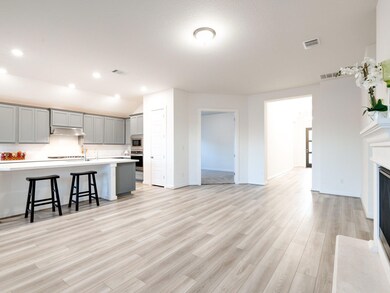
Estimated payment $3,327/month
Highlights
- Open Floorplan
- Clubhouse
- Quartz Countertops
- R C Barton Middle School Rated A-
- High Ceiling
- Neighborhood Views
About This Home
Beautiful single story home with 4 sides stone siding featuring 4-bedroom, 3-bathroom, plus flex/office home nestled in the charming community of Anthem that is move in ready! With its contemporary design, high ceilings, and thoughtful upgrades, this residence offers both comfort and style. Upon entering, you'll immediately notice the attention to detail in the upgraded kitchen featuring large island, quartz countertops, gas cooking, 42” gray cabinets, & upgraded backsplash. The kitchen's open layout seamlessly connects to the living room, creating a perfect space for entertaining and fostering a sense of togetherness. The open floor plan of the home enhances the flow of natural light, creating an inviting ambiance throughout with luxury vinyl plank flooring and new carpet in bedrooms. Ample windows and strategically placed lighting fixtures further illuminate the living spaces, making them feel even more spacious and welcoming. With 4 generously sized bedrooms, there's plenty of room for both personal relaxation and guest accommodations. The master bedroom boasts an ensuite bathroom, providing a private retreat within the home. The additional bathrooms are equally well-appointed, offering both convenience and style. Step outside to discover the joys of outdoor living in the inviting backyard. The well-maintained space offers plenty of room for outdoor activities, gardening, and al fresco dining. Whether you're hosting a barbecue or simply enjoying a peaceful evening under the stars, this backyard is a true extension of your living space. To top it off for your outdoor enjoyment & relaxation there’s an extended covered patio with gas line perfect for a future kitchen!
Home Details
Home Type
- Single Family
Est. Annual Taxes
- $8,616
Year Built
- Built in 2021
Lot Details
- 7,187 Sq Ft Lot
- Southeast Facing Home
- Wood Fence
- Interior Lot
- Sprinkler System
- Dense Growth Of Small Trees
- Back Yard Fenced and Front Yard
HOA Fees
- $70 Monthly HOA Fees
Parking
- 2 Car Attached Garage
- Front Facing Garage
- Single Garage Door
- Garage Door Opener
- Driveway
Home Design
- Slab Foundation
- Composition Roof
- Masonry Siding
- Stone Siding
- Radiant Barrier
Interior Spaces
- 2,421 Sq Ft Home
- 1-Story Property
- Open Floorplan
- High Ceiling
- Ceiling Fan
- Recessed Lighting
- Blinds
- Window Screens
- Entrance Foyer
- Family Room with Fireplace
- Living Room with Fireplace
- Dining Room
- Neighborhood Views
Kitchen
- Breakfast Bar
- Built-In Oven
- Cooktop
- Microwave
- Plumbed For Ice Maker
- Dishwasher
- Stainless Steel Appliances
- Kitchen Island
- Quartz Countertops
- Disposal
Flooring
- Carpet
- Tile
- Vinyl
Bedrooms and Bathrooms
- 4 Main Level Bedrooms
- Walk-In Closet
- 3 Full Bathrooms
- Double Vanity
- Soaking Tub
- Garden Bath
Home Security
- Prewired Security
- Smart Thermostat
- Fire and Smoke Detector
- In Wall Pest System
Schools
- Laura B Negley Elementary School
- R C Barton Middle School
- Jack C Hays High School
Utilities
- Central Heating and Cooling System
- Vented Exhaust Fan
- Phone Available
- Cable TV Available
Additional Features
- No Interior Steps
- Covered patio or porch
Listing and Financial Details
- Assessor Parcel Number 110046000H000032
- Tax Block H
Community Details
Overview
- Association fees include common area maintenance
- Anthem 60'S HOA
- Built by Scott Felder
- Anthem Ph 1 A Subdivision
Amenities
- Picnic Area
- Common Area
- Clubhouse
- Community Mailbox
Recreation
- Sport Court
- Community Playground
- Community Pool
- Trails
Map
Home Values in the Area
Average Home Value in this Area
Tax History
| Year | Tax Paid | Tax Assessment Tax Assessment Total Assessment is a certain percentage of the fair market value that is determined by local assessors to be the total taxable value of land and additions on the property. | Land | Improvement |
|---|---|---|---|---|
| 2024 | $13,522 | $490,590 | $92,040 | $398,550 |
| 2023 | $15,571 | $577,460 | $123,900 | $453,560 |
| 2022 | $15,610 | $539,470 | $105,000 | $434,470 |
Property History
| Date | Event | Price | Change | Sq Ft Price |
|---|---|---|---|---|
| 04/26/2025 04/26/25 | Price Changed | $455,000 | -1.1% | $188 / Sq Ft |
| 04/16/2025 04/16/25 | Price Changed | $459,900 | -0.6% | $190 / Sq Ft |
| 04/15/2025 04/15/25 | Price Changed | $462,500 | -0.5% | $191 / Sq Ft |
| 04/09/2025 04/09/25 | Price Changed | $465,000 | -0.9% | $192 / Sq Ft |
| 04/07/2025 04/07/25 | Price Changed | $469,000 | -0.2% | $194 / Sq Ft |
| 04/04/2025 04/04/25 | Price Changed | $469,900 | -1.1% | $194 / Sq Ft |
| 03/28/2025 03/28/25 | Price Changed | $475,000 | -0.8% | $196 / Sq Ft |
| 03/27/2025 03/27/25 | Price Changed | $479,000 | -0.1% | $198 / Sq Ft |
| 03/25/2025 03/25/25 | Price Changed | $479,500 | -0.1% | $198 / Sq Ft |
| 03/21/2025 03/21/25 | Price Changed | $479,900 | -2.0% | $198 / Sq Ft |
| 03/20/2025 03/20/25 | Price Changed | $489,900 | -1.0% | $202 / Sq Ft |
| 03/17/2025 03/17/25 | Price Changed | $495,000 | -0.8% | $204 / Sq Ft |
| 03/13/2025 03/13/25 | For Sale | $499,000 | -18.1% | $206 / Sq Ft |
| 04/27/2022 04/27/22 | Sold | -- | -- | -- |
| 03/16/2022 03/16/22 | Pending | -- | -- | -- |
| 03/08/2022 03/08/22 | Price Changed | $608,990 | +1.7% | $250 / Sq Ft |
| 03/04/2022 03/04/22 | Price Changed | $598,990 | +1.7% | $246 / Sq Ft |
| 02/04/2022 02/04/22 | Price Changed | $588,990 | +3.5% | $242 / Sq Ft |
| 01/05/2022 01/05/22 | Price Changed | $568,990 | +1.8% | $233 / Sq Ft |
| 11/08/2021 11/08/21 | Price Changed | $558,990 | +1.1% | $229 / Sq Ft |
| 10/04/2021 10/04/21 | Price Changed | $552,990 | +0.2% | $227 / Sq Ft |
| 08/30/2021 08/30/21 | For Sale | $551,990 | -- | $227 / Sq Ft |
Deed History
| Date | Type | Sale Price | Title Company |
|---|---|---|---|
| Trustee Deed | $341,000 | None Listed On Document | |
| Special Warranty Deed | -- | Prosperity Title |
Mortgage History
| Date | Status | Loan Amount | Loan Type |
|---|---|---|---|
| Previous Owner | $544,500 | New Conventional |
Similar Homes in Kyle, TX
Source: Unlock MLS (Austin Board of REALTORS®)
MLS Number: 1501650
APN: R176984
- 317 Independence Dr
- 415 Constitution Way
- 220 Washington Dr
- 155 Independence Dr
- 175 Douglass Way
- 165 Douglass Way
- 528 Tubman Dr
- 525 Jefferson Dr
- 155 Douglass Way
- 227 Du Bois Ln
- 381 Tubman Dr
- 489 Tubman Dr
- 109 Douglass Way
- 247 Du Bois Ln
- 507 Tubman Dr
- 145 Constitution Way
- 157 Constitution Way
- 111 Old Glory Loop
- 112 Valor Loop
- 223 Soldier St
