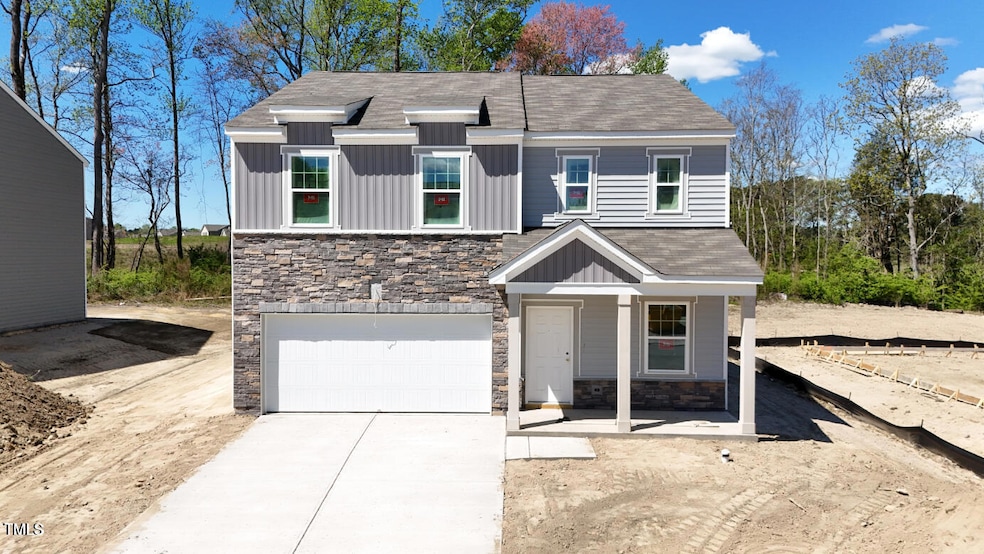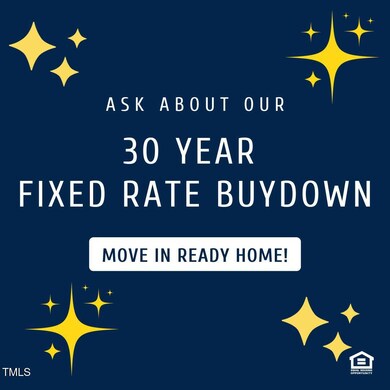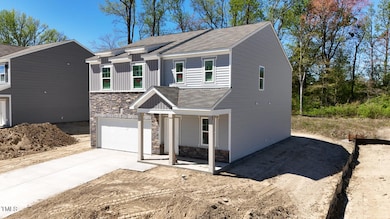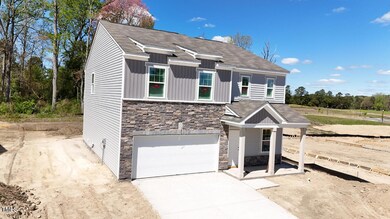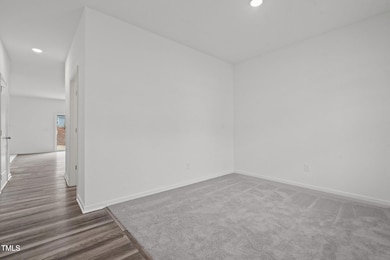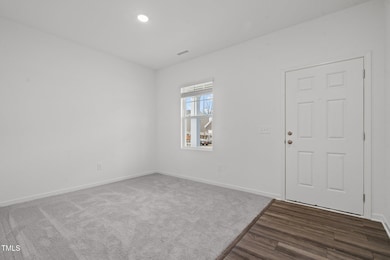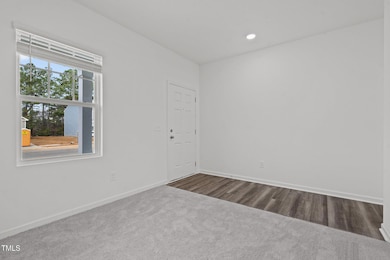
281 Logan Creek Dr Zebulon, NC 27597
Estimated payment $2,216/month
Highlights
- Community Cabanas
- Traditional Architecture
- Granite Countertops
- New Construction
- High Ceiling
- Stainless Steel Appliances
About This Home
**March MOVE-IN!** OPEN HOUSE
Welcome to Homesite 299 at 281 Logan Creek Dr - where the Spectra floorplan awaits, a 2-story haven designed for comfort and style. Nestled on a .16-acre lot, this residence features 4 bedrooms and 2.5 baths, offering a spacious 2,338 square feet of contemporary living. The Spectra floorplan invites you to a world of modern amenities and thoughtful design. Entertain with ease in your private backyard, cook in the open kitchen boasting granite countertops and brand new stainless steel appliances. Key Features:- Brand new stainless steel appliances- Elegant granite countertops-Inviting two-story floorplan - Private backyard- Energy-efficient design- Attached 2-car garage. This home is crafted for family living, providing an open kitchen, dining, and living space that is perfect for gatherings. Don't miss the opportunity to make Homesite 299 your new retreat. Embrace the joy of modern living!
Home Details
Home Type
- Single Family
Est. Annual Taxes
- $763
Year Built
- Built in 2024 | New Construction
Lot Details
- 7,144 Sq Ft Lot
- Back and Front Yard
HOA Fees
- $70 Monthly HOA Fees
Parking
- 2 Car Attached Garage
- Private Driveway
- Open Parking
Home Design
- Traditional Architecture
- Slab Foundation
- Frame Construction
- Shingle Roof
- Vinyl Siding
Interior Spaces
- 2,338 Sq Ft Home
- 2-Story Property
- High Ceiling
- Family Room
- Scuttle Attic Hole
Kitchen
- Electric Oven
- Electric Range
- Microwave
- Dishwasher
- Stainless Steel Appliances
- Granite Countertops
Flooring
- Carpet
- Luxury Vinyl Tile
Bedrooms and Bathrooms
- 4 Bedrooms
- Walk-In Closet
- Walk-in Shower
Laundry
- Laundry Room
- Dryer
- Washer
Accessible Home Design
- Handicap Accessible
Outdoor Features
- In Ground Pool
- Patio
Schools
- Zebulon Elementary And Middle School
- East Wake High School
Utilities
- Forced Air Zoned Heating and Cooling System
- Electric Water Heater
- Phone Available
- Cable TV Available
Listing and Financial Details
- Home warranty included in the sale of the property
- Assessor Parcel Number 2706438661
Community Details
Overview
- Association fees include ground maintenance
- Realmanage Association, Phone Number (866) 473-2573
- Built by Starlight Homes
- Shepards Park Subdivision, Spectra Floorplan
Recreation
- Community Cabanas
- Community Pool
- Trails
Map
Home Values in the Area
Average Home Value in this Area
Tax History
| Year | Tax Paid | Tax Assessment Tax Assessment Total Assessment is a certain percentage of the fair market value that is determined by local assessors to be the total taxable value of land and additions on the property. | Land | Improvement |
|---|---|---|---|---|
| 2024 | $763 | $70,000 | $70,000 | $0 |
Property History
| Date | Event | Price | Change | Sq Ft Price |
|---|---|---|---|---|
| 03/22/2025 03/22/25 | Pending | -- | -- | -- |
| 03/14/2025 03/14/25 | Price Changed | $372,990 | 0.0% | $160 / Sq Ft |
| 03/14/2025 03/14/25 | For Sale | $372,990 | -1.8% | $160 / Sq Ft |
| 02/14/2025 02/14/25 | Pending | -- | -- | -- |
| 02/14/2025 02/14/25 | Price Changed | $379,990 | -1.0% | $163 / Sq Ft |
| 01/28/2025 01/28/25 | Price Changed | $383,990 | -0.3% | $164 / Sq Ft |
| 12/05/2024 12/05/24 | Price Changed | $384,990 | +0.5% | $165 / Sq Ft |
| 11/15/2024 11/15/24 | For Sale | $382,990 | -- | $164 / Sq Ft |
Similar Homes in Zebulon, NC
Source: Doorify MLS
MLS Number: 10063625
APN: 2706.14-43-8661-000
- 301 Logan Creek Dr
- 281 Logan Creek Dr
- 629 Kenyon Spring Dr
- 733 Frosty Way
- 736 Kenyon Spring Dr
- 801 Berkeley Glen Rd
- 805 Berkeley Glen Rd
- 808 Kenyon Spring Dr
- 1213 Shepard School Rd
- 817 Kenyon Spring Dr
- 821 Kenyon Spring Dr
- 308 Arch Canyon Cir
- 825 Kenyon Spring Dr
- 829 Kenyon Spring Dr
- 35 Uptown Rd
- 316 Arch Canyon Cir
- 833 Kenyon Spring Dr
- 320 Arch Canyon Cir
- 837 Kenyon Spring Dr
- 704 Mirror Pond Dr
