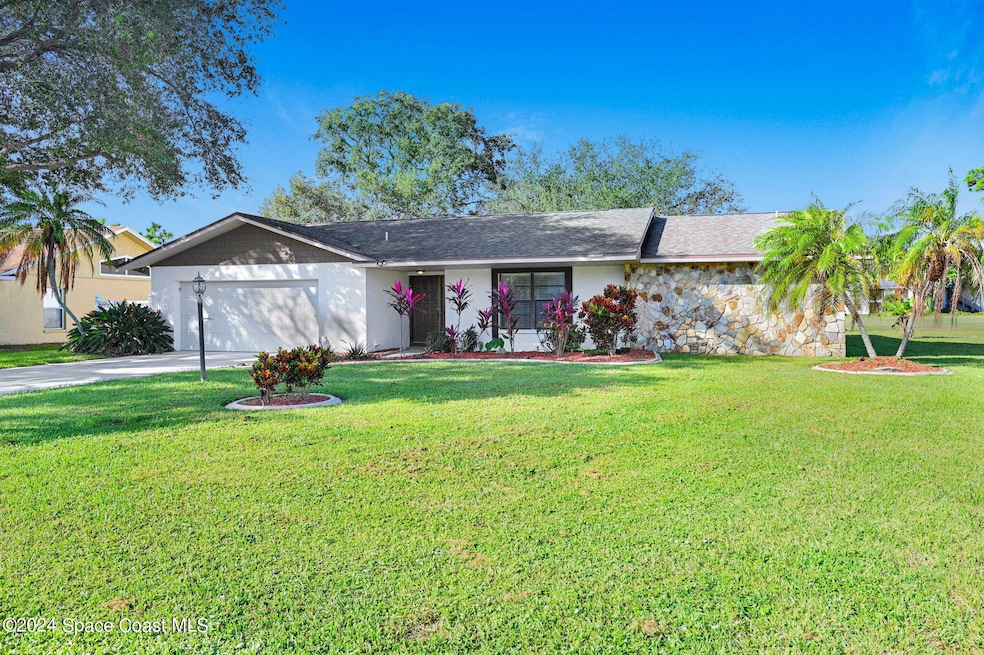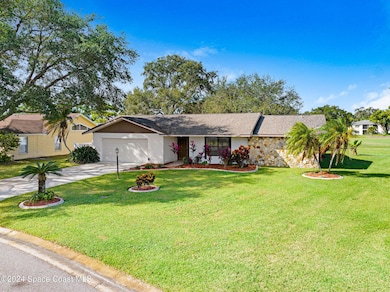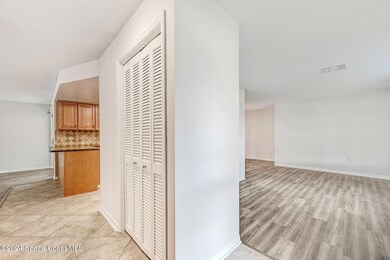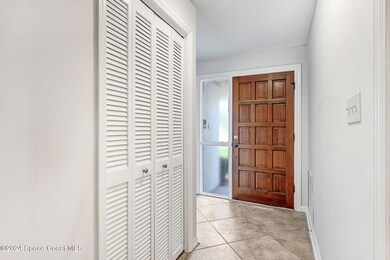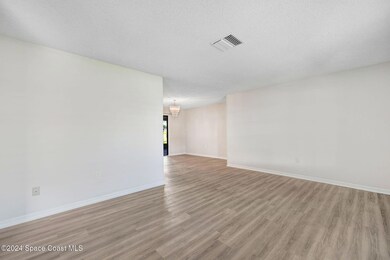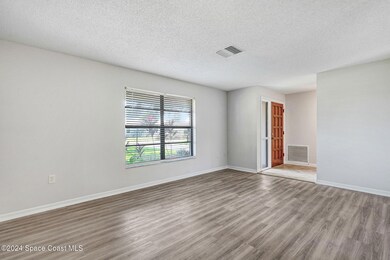
281 Sandy Run Melbourne, FL 32940
Suntree NeighborhoodHighlights
- On Golf Course
- Screened Porch
- Central Heating and Cooling System
- Suntree Elementary School Rated A-
- Tile Flooring
- 2 Car Garage
About This Home
As of April 2025Located in the 36 hole Golf Course community of Suntree in Melbourne, this 3 bedroom 2 bath home is ready for new owners. The home features a split floor plan with main suite on one side of the home, and the other 2 bedrooms on the opposite side. The home has formal living and dining rooms as well as a large family room with wood burning fireplace. Second and third bedrooms share a large bathroom with a door out to the HUGE screened porch which overlooks one of the fairways on the course. The updated kitchen is truly the heart of the home in this floor plan, with nice cabinets, granite counter tops, and stainless steel appliances . A generous sized 2 car garage is large enough for an SUV or classic car. Come check out your new home today!
Home Details
Home Type
- Single Family
Est. Annual Taxes
- $2,825
Year Built
- Built in 1980
Lot Details
- 0.25 Acre Lot
- On Golf Course
- East Facing Home
HOA Fees
- $20 Monthly HOA Fees
Parking
- 2 Car Garage
- Garage Door Opener
Home Design
- Shingle Roof
- Concrete Siding
- Block Exterior
- Asphalt
- Stucco
Interior Spaces
- 1,883 Sq Ft Home
- 1-Story Property
- Wood Burning Fireplace
- Screened Porch
- Golf Course Views
Kitchen
- Electric Oven
- Electric Range
- Microwave
- Dishwasher
- Disposal
Flooring
- Laminate
- Tile
Bedrooms and Bathrooms
- 3 Bedrooms
- 2 Full Bathrooms
Laundry
- Laundry in Garage
- Dryer
- Washer
Schools
- Suntree Elementary School
- Viera Middle School
- Viera High School
Utilities
- Central Heating and Cooling System
- Cable TV Available
Community Details
- Suntree Master Homeowners Association
- Sandy Run At Suntree Subdivision
Listing and Financial Details
- Assessor Parcel Number 26-36-14-03-00002.0-0016.00
Map
Home Values in the Area
Average Home Value in this Area
Property History
| Date | Event | Price | Change | Sq Ft Price |
|---|---|---|---|---|
| 04/23/2025 04/23/25 | Sold | $375,000 | -11.8% | $199 / Sq Ft |
| 04/10/2025 04/10/25 | For Sale | $425,000 | +13.3% | $226 / Sq Ft |
| 03/31/2025 03/31/25 | Off Market | $375,000 | -- | -- |
| 01/04/2025 01/04/25 | Price Changed | $425,000 | -8.6% | $226 / Sq Ft |
| 10/24/2024 10/24/24 | For Sale | $465,000 | 0.0% | $247 / Sq Ft |
| 08/01/2019 08/01/19 | Rented | $1,900 | 0.0% | -- |
| 07/18/2019 07/18/19 | Under Contract | -- | -- | -- |
| 07/02/2019 07/02/19 | Price Changed | $1,900 | -5.0% | $1 / Sq Ft |
| 06/06/2019 06/06/19 | For Rent | $2,000 | -- | -- |
Tax History
| Year | Tax Paid | Tax Assessment Tax Assessment Total Assessment is a certain percentage of the fair market value that is determined by local assessors to be the total taxable value of land and additions on the property. | Land | Improvement |
|---|---|---|---|---|
| 2023 | $2,825 | $220,290 | $0 | $0 |
| 2022 | $2,680 | $213,880 | $0 | $0 |
| 2021 | $4,032 | $266,430 | $110,000 | $156,430 |
| 2020 | $1,838 | $137,920 | $0 | $0 |
| 2019 | $1,779 | $134,820 | $0 | $0 |
| 2018 | $1,775 | $132,310 | $0 | $0 |
| 2017 | $1,778 | $129,590 | $0 | $0 |
| 2016 | $1,797 | $126,930 | $64,000 | $62,930 |
| 2015 | $1,842 | $126,050 | $66,000 | $60,050 |
| 2014 | $1,850 | $125,050 | $48,000 | $77,050 |
Mortgage History
| Date | Status | Loan Amount | Loan Type |
|---|---|---|---|
| Closed | $41,495 | New Conventional | |
| Closed | $100,000 | Credit Line Revolving | |
| Closed | $48,426 | New Conventional |
Deed History
| Date | Type | Sale Price | Title Company |
|---|---|---|---|
| Interfamily Deed Transfer | -- | Accommodation |
Similar Homes in Melbourne, FL
Source: Space Coast MLS (Space Coast Association of REALTORS®)
MLS Number: 1027890
APN: 26-36-14-03-00002.0-0016.00
- 288 Sandy Run
- 3535 Archdale St
- 3554 Archdale St
- 3327 Addison Dr
- 4130 Archdale St
- 931 Osprey Dr
- 1065 Park Ridge Place
- 7667 N Wickham Rd Unit 712
- 7667 N Wickham Rd Unit 1419
- 7667 N Wickham Rd Unit 1418
- 7667 N Wickham Rd Unit 410
- 7667 N Wickham Rd Unit 721
- 7667 N Wickham Rd Unit 205
- 7667 N Wickham Rd Unit 208
- 7667 N Wickham Rd Unit 1509
- 7667 N Wickham Rd Unit 1507
- 7667 N Wickham Rd Unit 1215
- 7667 N Wickham Rd Unit 1515
- 1127 Granada Ct
- 1071 Inverness Ave
