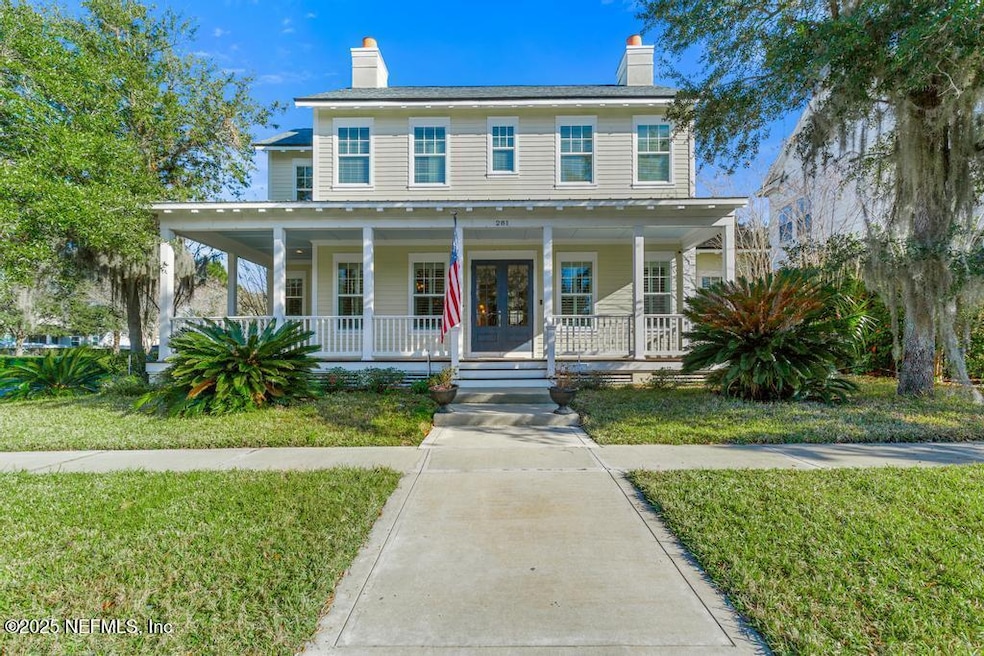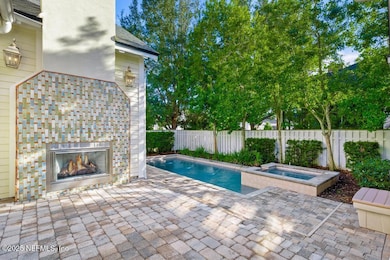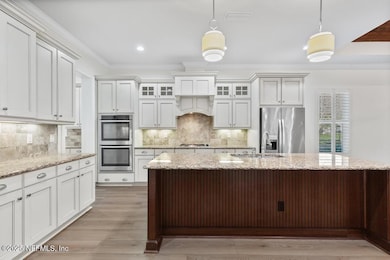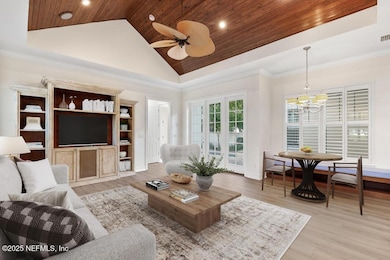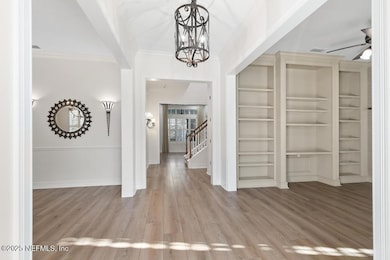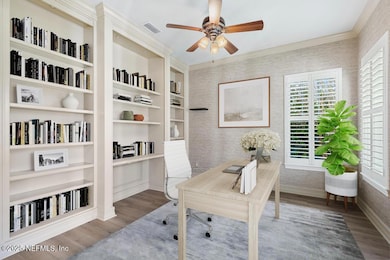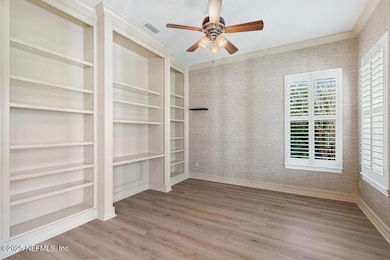
281 Sternwheel Dr Saint Johns, FL 32259
RiverTown NeighborhoodEstimated payment $6,342/month
Highlights
- Fitness Center
- Pond View
- Vaulted Ceiling
- Freedom Crossing Academy Rated A
- Clubhouse
- Outdoor Fireplace
About This Home
Welcome to this stunning original model home in the highly sought-after Rivertown Main St. district! This gorgeous 5 bdrm, 4.5-bath home offers a perfect blend of modern luxury & timeless charm. From the inviting covered wrap-around porch with sunset views, step inside to discover a spacious, well-designed floor plan that includes a cozy study, elegant dining room, parlor, butlers pantry & generous living areas ideal for both relaxation & entertaining. This home has been thoughtfully updated, including a new HVAC system & a replaced roof in 2022, along with updated flooring & fresh interior paint in 2025, ensuring a move-in ready experience. Above the 3 car garage, you'll find a separate charming 5th bdrm/flex space perfect for guests or an in-law suite. Outdoors, enjoy your own private oasis with pool, spa & fireplace perfect for year-round enjoyment. Located in the vibrant Rivertown Main St. district, this home provides unparalleled access to the River house & River club amenities.
Open House Schedule
-
Saturday, April 26, 202510:00 am to 12:00 pm4/26/2025 10:00:00 AM +00:004/26/2025 12:00:00 PM +00:00Add to Calendar
Home Details
Home Type
- Single Family
Est. Annual Taxes
- $8,602
Year Built
- Built in 2008
Lot Details
- 8,712 Sq Ft Lot
- West Facing Home
- Fenced
- Corner Lot
- Front and Back Yard Sprinklers
HOA Fees
- $5 Monthly HOA Fees
Parking
- 3 Car Attached Garage
- Garage Door Opener
Home Design
- Shingle Roof
- Concrete Siding
Interior Spaces
- 3,981 Sq Ft Home
- 2-Story Property
- Wet Bar
- Built-In Features
- Vaulted Ceiling
- Ceiling Fan
- Gas Fireplace
- Entrance Foyer
- Pond Views
- Fire and Smoke Detector
Kitchen
- Breakfast Area or Nook
- Breakfast Bar
- Butlers Pantry
- Double Oven
- Electric Oven
- Gas Cooktop
- Dishwasher
- Disposal
Flooring
- Carpet
- Tile
- Vinyl
Bedrooms and Bathrooms
- 5 Bedrooms
- Split Bedroom Floorplan
- Dual Closets
- Walk-In Closet
- In-Law or Guest Suite
- Bathtub With Separate Shower Stall
Laundry
- Laundry on lower level
- Washer and Gas Dryer Hookup
Outdoor Features
- Patio
- Outdoor Fireplace
- Front Porch
Schools
- Hickory Creek Elementary School
- Switzerland Point Middle School
- Bartram Trail High School
Utilities
- Central Air
- Heating Available
- Natural Gas Connected
Listing and Financial Details
- Assessor Parcel Number 0007020010
Community Details
Overview
- Rivertown Association Community Association, Phone Number (904) 372-1153
- Rivertown Subdivision
- On-Site Maintenance
Amenities
- Clubhouse
Recreation
- Community Basketball Court
- Community Playground
- Fitness Center
- Dog Park
- Jogging Path
Map
Home Values in the Area
Average Home Value in this Area
Tax History
| Year | Tax Paid | Tax Assessment Tax Assessment Total Assessment is a certain percentage of the fair market value that is determined by local assessors to be the total taxable value of land and additions on the property. | Land | Improvement |
|---|---|---|---|---|
| 2024 | $8,422 | $463,387 | -- | -- |
| 2023 | $8,422 | $449,890 | $0 | $0 |
| 2022 | $8,319 | $436,786 | $0 | $0 |
| 2021 | $8,034 | $424,064 | $0 | $0 |
| 2020 | $7,797 | $418,209 | $0 | $0 |
| 2019 | $7,914 | $408,806 | $0 | $0 |
| 2018 | $7,803 | $401,184 | $0 | $0 |
| 2017 | $7,974 | $392,932 | $0 | $0 |
| 2016 | $7,985 | $396,396 | $0 | $0 |
| 2015 | $8,066 | $393,640 | $0 | $0 |
| 2014 | $7,514 | $374,570 | $0 | $0 |
Property History
| Date | Event | Price | Change | Sq Ft Price |
|---|---|---|---|---|
| 04/05/2025 04/05/25 | Price Changed | $1,007,000 | -4.7% | $253 / Sq Ft |
| 02/19/2025 02/19/25 | Price Changed | $1,057,000 | -1.7% | $266 / Sq Ft |
| 01/16/2025 01/16/25 | For Sale | $1,075,000 | -- | $270 / Sq Ft |
Deed History
| Date | Type | Sale Price | Title Company |
|---|---|---|---|
| Deed | $100 | None Listed On Document | |
| Warranty Deed | $525,000 | Victory Title Of St Johns Co | |
| Special Warranty Deed | $550,000 | Attorney |
Mortgage History
| Date | Status | Loan Amount | Loan Type |
|---|---|---|---|
| Previous Owner | $424,000 | New Conventional | |
| Previous Owner | $150,000 | Credit Line Revolving | |
| Previous Owner | $50,000 | Credit Line Revolving | |
| Previous Owner | $417,000 | New Conventional | |
| Previous Owner | $400,000 | New Conventional |
Similar Homes in the area
Source: realMLS (Northeast Florida Multiple Listing Service)
MLS Number: 2065040
APN: 000702-0010
- 11 Flint St
- 562 Kendall Crossing Dr
- 92 Waterfront Dr
- 643 Kendall Crossing Dr
- 180 Tarklin Rd
- 79 Indian Grass Dr
- 79 Cabot Place
- 63 Box Camp Dr
- 123 Arrowwood Dr
- 1637 Orange Branch Trail
- 120 Arrowwood Dr
- 153 Chipola Trace
- 243 Olivette St
- 112 Arrowwood Dr
- 116 Arrowwood Dr
- 38 Cabot Place
- 119 Arrowwood Dr
- 196 Zephyr Dr
- 157 Oak Park Dr
- 30 Cloverbrook Rd
