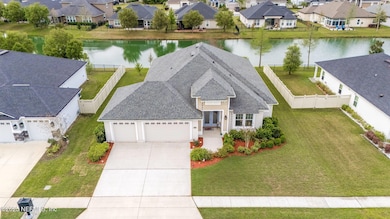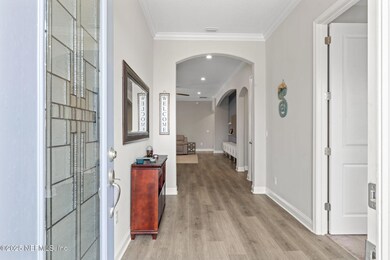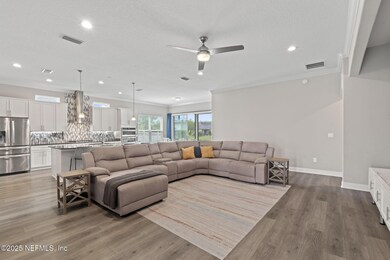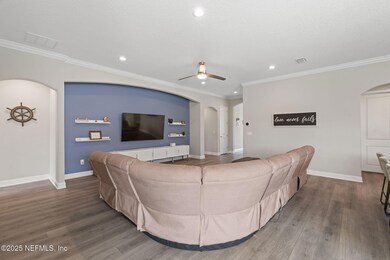
281 Vivian James Dr Saint Augustine, FL 32092
Estimated payment $3,674/month
Highlights
- Home fronts a pond
- RV Access or Parking
- Open Floorplan
- Mill Creek Academy Rated A
- Pond View
- Screened Porch
About This Home
Perfect for family living, this stunning 4 bedroom, 2 bath 1 story home with a 3 car garage sits on a large lot overlooking a peaceful pond. The open floor plan features a spacious family room, kitchen & dining area which is ideal for gatherings & everyday life. A split bedroom layout offers privacy for all, with the master suite separate from the guest rooms. The master suite offers a luxurious bath with a soaking tub, large walk in shower, & walk in closet with built ins. The kitchen includes granite countertops, gas cooktop, walk in pantry, backsplash & wainscoting in the dining area. Crown molding, 8 ft doors & rounded corners add elegance throughout. Relax on the screened lanai with serene pond views & it is plumbed for an outdoor kitchen. The home includes a washer, dryer, refrigerator & gutters. Amenities include pool, dog park, RV parking, & sports courts. Come live the St Augustine Life in this No CDD, all natural gas community with A Rated schools.
Listing Agent
KELLER WILLIAMS REALTY ATLANTIC PARTNERS ST. AUGUSTINE License #3302031

Home Details
Home Type
- Single Family
Est. Annual Taxes
- $3,118
Year Built
- Built in 2020
Lot Details
- 0.32 Acre Lot
- Home fronts a pond
- Front and Back Yard Sprinklers
HOA Fees
- $65 Monthly HOA Fees
Parking
- 3 Car Attached Garage
- Garage Door Opener
- RV Access or Parking
Home Design
- Shingle Roof
- Stucco
Interior Spaces
- 2,372 Sq Ft Home
- 1-Story Property
- Open Floorplan
- Ceiling Fan
- Screened Porch
- Pond Views
Kitchen
- Electric Oven
- Gas Cooktop
- Microwave
- Dishwasher
- Kitchen Island
- Disposal
Flooring
- Carpet
- Tile
Bedrooms and Bathrooms
- 4 Bedrooms
- Split Bedroom Floorplan
- Walk-In Closet
- Jack-and-Jill Bathroom
- 2 Full Bathrooms
- Bathtub With Separate Shower Stall
Laundry
- Laundry in unit
- Dryer
- Front Loading Washer
Utilities
- Central Heating and Cooling System
- Natural Gas Connected
- Tankless Water Heater
- Gas Water Heater
Listing and Financial Details
- Assessor Parcel Number 0271411330
Community Details
Overview
- Arbor Mill Subdivision
Recreation
- Tennis Courts
- Pickleball Courts
- Community Playground
- Dog Park
Map
Home Values in the Area
Average Home Value in this Area
Tax History
| Year | Tax Paid | Tax Assessment Tax Assessment Total Assessment is a certain percentage of the fair market value that is determined by local assessors to be the total taxable value of land and additions on the property. | Land | Improvement |
|---|---|---|---|---|
| 2024 | $3,056 | $267,850 | -- | -- |
| 2023 | $3,056 | $260,049 | $0 | $0 |
| 2022 | $2,964 | $252,475 | $0 | $0 |
| 2021 | $2,943 | $245,121 | $0 | $0 |
| 2020 | $1,241 | $80,000 | $0 | $0 |
| 2019 | $921 | $66,000 | $0 | $0 |
| 2018 | $932 | $66,000 | $0 | $0 |
| 2017 | $950 | $66,000 | $66,000 | $0 |
| 2016 | $1,002 | $68,000 | $0 | $0 |
Property History
| Date | Event | Price | Change | Sq Ft Price |
|---|---|---|---|---|
| 04/21/2025 04/21/25 | For Sale | $600,000 | -- | $253 / Sq Ft |
Deed History
| Date | Type | Sale Price | Title Company |
|---|---|---|---|
| Warranty Deed | $369,400 | Attorney | |
| Special Warranty Deed | $855,000 | Marsh Landing Title Llc | |
| Deed | $622,400 | -- |
Mortgage History
| Date | Status | Loan Amount | Loan Type |
|---|---|---|---|
| Open | $274,400 | New Conventional |
Similar Homes in the area
Source: realMLS (Northeast Florida Multiple Listing Service)
MLS Number: 2082856
APN: 027141-1330
- 331 Athens Dr
- 25 Trumpco Dr
- 201 Athens Dr
- 509 Athens Dr
- 120 Atlanta Dr
- 671 Athens Dr
- 391 Windwalker Dr
- 122 Kendall Way
- 6790 State Road 16
- 55 Lansing Ct
- 57 Kendall Way
- 292 Silver Glen Ave
- 2441 Den St
- 1425 Blue Spring Ct
- 132 Laterra Links Cir Unit 202
- 184 Silver Glen Ave
- 187 Silver Glen Ave
- 168 Silver Glen Ave
- 2472 Den St
- 7070 State Road 16






