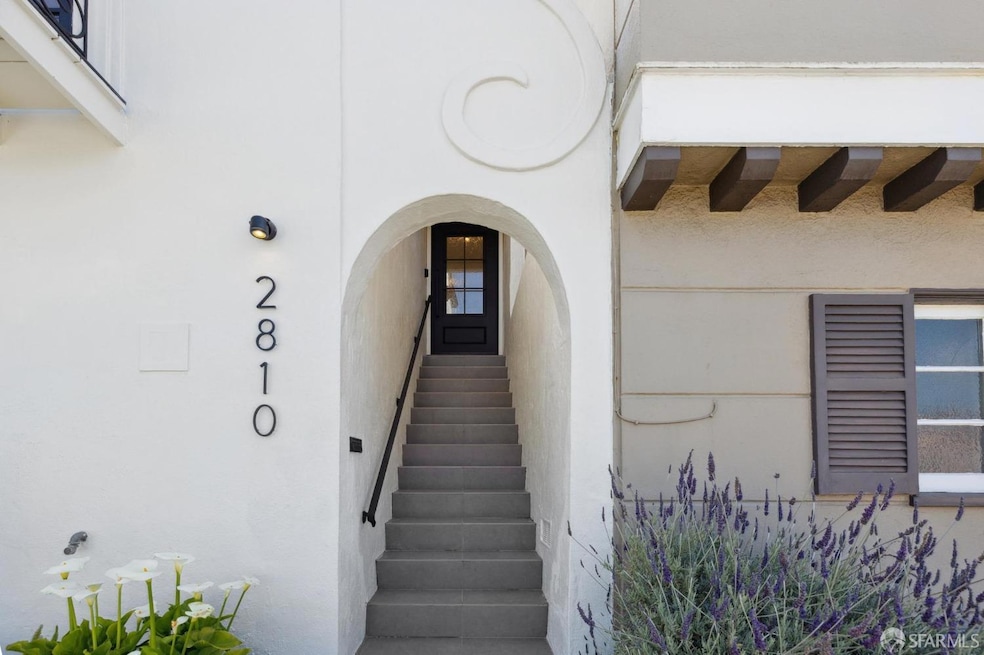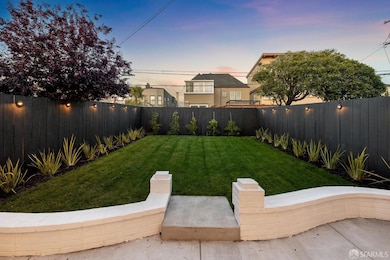
2810 35th Ave San Francisco, CA 94116
Pine Lake Park NeighborhoodHighlights
- Wine Room
- Built-In Freezer
- Cathedral Ceiling
- Dianne Feinstein Elementary Rated A-
- Soaking Tub in Primary Bathroom
- Wood Flooring
About This Home
As of March 2025Clean modern design sprinkled with classic European charm, this home was fully reimagined in this prime San Francisco Parkside neighborhood. Spanning 2530sqft, this 4 bedroom 3 bathroom home has open and flowing spaces throughout. Enjoy entertaining upstairs in the grand living room cladded with floor to ceiling English style wainscoting or move the party downstairs to the chic lower family room that leads to a big lush backyard garden. After the day is over, you can retreat to your primary suite and recharge in your soaking tub and open shower all under a large starlit skylight. Conveniently located on the west side of San Francisco with easy access to the city center, 280 and 101, this Parkside Sunset home is a short stroll away from Stern Grove, Lake Merced and Harding Park. Come by, take it all in, and call it home!
Home Details
Home Type
- Single Family
Est. Annual Taxes
- $16,018
Year Built
- Built in 1940 | Remodeled
Lot Details
- 2,504 Sq Ft Lot
- West Facing Home
- Wood Fence
- Landscaped
- Level Lot
- Front and Back Yard Sprinklers
Parking
- 1 Car Attached Garage
- Electric Vehicle Home Charger
- Garage Door Opener
- Open Parking
Home Design
- Slab Foundation
- Concrete Perimeter Foundation
Interior Spaces
- 2,530 Sq Ft Home
- 2-Story Property
- Wet Bar
- Wired For Sound
- Cathedral Ceiling
- Skylights in Kitchen
- Double Pane Windows
- Window Screens
- Wine Room
- Great Room
- Family Room Off Kitchen
- Living Room with Fireplace
- Open Floorplan
- Den
Kitchen
- Free-Standing Gas Oven
- Built-In Gas Range
- Range Hood
- Built-In Freezer
- Built-In Refrigerator
- Wine Refrigerator
- Kitchen Island
- Marble Countertops
- Disposal
Flooring
- Wood
- Tile
Bedrooms and Bathrooms
- Main Floor Bedroom
- Walk-In Closet
- 3 Full Bathrooms
- Dual Flush Toilets
- Dual Vanity Sinks in Primary Bathroom
- Low Flow Toliet
- Soaking Tub in Primary Bathroom
- Window or Skylight in Bathroom
Laundry
- Laundry on lower level
- Washer and Dryer Hookup
Home Security
- Carbon Monoxide Detectors
- Fire and Smoke Detector
Eco-Friendly Details
- Energy-Efficient Appliances
- Energy-Efficient Windows
- Energy-Efficient Lighting
- Energy-Efficient Thermostat
Utilities
- Central Heating
- Heating System Uses Gas
- Heating System Uses Natural Gas
- Underground Utilities
- 220 Volts
- Tankless Water Heater
- Cable TV Available
Listing and Financial Details
- Assessor Parcel Number 2522-019
Map
Home Values in the Area
Average Home Value in this Area
Property History
| Date | Event | Price | Change | Sq Ft Price |
|---|---|---|---|---|
| 03/14/2025 03/14/25 | Sold | $2,510,000 | +0.9% | $992 / Sq Ft |
| 02/16/2025 02/16/25 | Pending | -- | -- | -- |
| 01/15/2025 01/15/25 | For Sale | $2,488,000 | +91.4% | $983 / Sq Ft |
| 07/14/2023 07/14/23 | Sold | $1,300,000 | +8.4% | $867 / Sq Ft |
| 06/30/2023 06/30/23 | Pending | -- | -- | -- |
| 06/21/2023 06/21/23 | For Sale | $1,199,000 | -- | $799 / Sq Ft |
Tax History
| Year | Tax Paid | Tax Assessment Tax Assessment Total Assessment is a certain percentage of the fair market value that is determined by local assessors to be the total taxable value of land and additions on the property. | Land | Improvement |
|---|---|---|---|---|
| 2024 | $16,018 | $1,300,000 | $910,000 | $390,000 |
| 2023 | $1,018 | $77,006 | $31,288 | $45,718 |
| 2022 | $1,002 | $75,497 | $30,675 | $44,822 |
| 2021 | $986 | $74,018 | $30,074 | $43,944 |
| 2020 | $1,039 | $73,260 | $29,766 | $43,494 |
| 2019 | $959 | $71,825 | $29,183 | $42,642 |
| 2018 | $930 | $70,417 | $28,611 | $41,806 |
| 2017 | $920 | $69,037 | $28,050 | $40,987 |
| 2016 | $877 | $67,684 | $27,500 | $40,184 |
| 2015 | $867 | $66,668 | $27,087 | $39,581 |
| 2014 | $847 | $65,363 | $26,557 | $38,806 |
Mortgage History
| Date | Status | Loan Amount | Loan Type |
|---|---|---|---|
| Open | $1,980,000 | New Conventional |
Deed History
| Date | Type | Sale Price | Title Company |
|---|---|---|---|
| Grant Deed | -- | Wfg National Title Insurance C | |
| Grant Deed | $1,300,000 | Wfg National Title | |
| Interfamily Deed Transfer | -- | -- | |
| Interfamily Deed Transfer | -- | -- |
Similar Homes in San Francisco, CA
Source: San Francisco Association of REALTORS® MLS
MLS Number: 425003076
APN: 2522-019
- 1930 Sloat Blvd
- 131 Morningside Dr
- 2626 40th Ave
- 245 235 Gellert Dr
- 2422 34th Ave
- 2419 34th Ave
- 2401 38th Ave
- 2367 32nd Ave
- 120 Paraiso Place
- 2534 43rd Ave
- 2398 30th Ave
- 2438 28th Ave
- 3338 Vicente St
- 2307 30th Ave
- 2395 42nd Ave
- 2427 26th Ave
- 2650 46th Ave
- 1642 Taraval St
- 1640 Taraval St
- 1644 Taraval St

