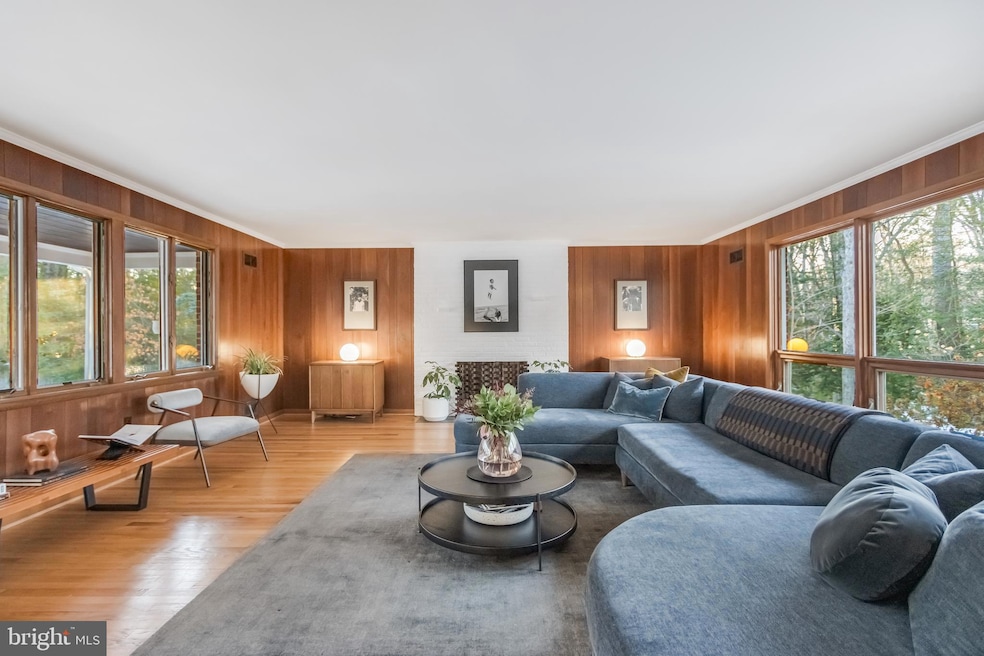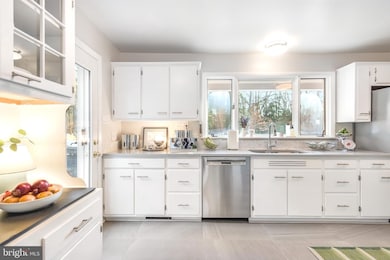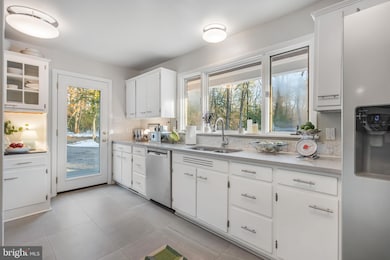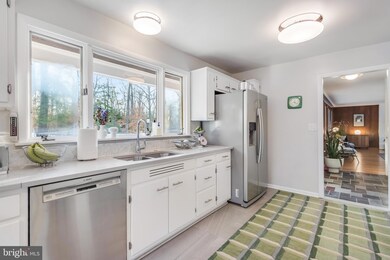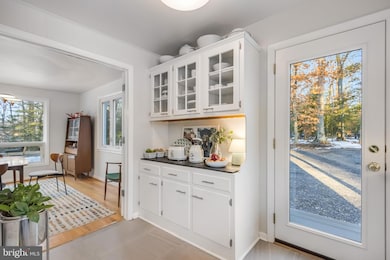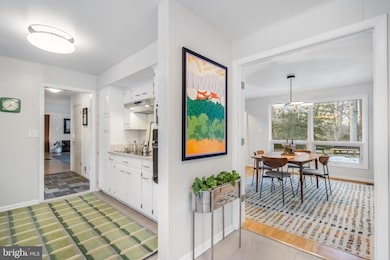2810 Colonial Rd Accokeek, MD 20607
Estimated payment $4,749/month
Highlights
- View of Trees or Woods
- Midcentury Modern Architecture
- 2 Fireplaces
- 6.19 Acre Lot
- Wood Flooring
- No HOA
About This Home
Enjoy a private, wooded oasis just outside the city! This meticulously restored mid-century home on a 6-acre wooded lot in the Moyaone Reserve boasts more than $100K in recent updates: a new 800-square-foot flagstone patio with an outdoor lighting system, a new whole-home generator, a new HVAC system, a new driveway, and a new water filtration system. This carefully updated and maintained house is also a historic gem: it was included in the Moyaone Reserve’s application for inclusion in the National Register of Historic Places (the community was added in 2020). The property features a half-mile private walking trail and a dedicated bird-watching area, with nearby access to hiking, fishing, and kayaking in Piscataway Park. As you drive down the tree-lined driveway, you’re welcomed by the charming front porch of this three-level home. Inside, a fresh white kitchen with period details and updated appliances opens to a formal dining room. The massive living room, perfect for both relaxing and entertaining, features floor-to-ceiling windows that provide stunning views of the wooded property. The upper floor includes a newly updated bathroom and three spacious bedrooms—including a primary suite with a seating area and laundry. The walkout lower level offers a bathroom and a cozy family room with a fireplace and plenty of space for movie nights. The circular gravel driveway and expansive patio provide the perfect setting for hosting gatherings and celebrations. Plus, the lot includes land on both sides of the street, ensuring unobstructed woodland views and ultimate privacy. Conveniently located with an easy commute to Joint Base Andrews, Anacostia-Bolling, downtown Washington D.C., National Harbor, the Pentagon, and National Landing—whether by car or commuter bus—this home offers a peaceful retreat with seamless access to city amenities. Welcome home!
Home Details
Home Type
- Single Family
Est. Annual Taxes
- $4,752
Year Built
- Built in 1950
Lot Details
- 6.19 Acre Lot
- East Facing Home
- Property is zoned OS
Home Design
- Midcentury Modern Architecture
- Traditional Architecture
- Brick Exterior Construction
- Block Foundation
- Shake Roof
- Vinyl Siding
Interior Spaces
- Property has 3 Levels
- Paneling
- Brick Wall or Ceiling
- Ceiling Fan
- 2 Fireplaces
- Screen For Fireplace
- Double Pane Windows
- Window Screens
- Wood Flooring
- Views of Woods
Kitchen
- Built-In Oven
- Cooktop with Range Hood
- Microwave
- Ice Maker
- Dishwasher
- Disposal
Bedrooms and Bathrooms
- 3 Bedrooms
Laundry
- Laundry on upper level
- Dryer
- Washer
Improved Basement
- Heated Basement
- Interior and Exterior Basement Entry
- Water Proofing System
- Drainage System
- Sump Pump
- Basement with some natural light
Home Security
- Storm Windows
- Storm Doors
Parking
- Driveway
- Unpaved Parking
Outdoor Features
- Shed
- Porch
Schools
- Gwynn Park High School
Utilities
- 90% Forced Air Heating and Cooling System
- Humidifier
- Heating System Uses Oil
- Back Up Oil Heat Pump System
- Vented Exhaust Fan
- Well
- Electric Water Heater
- Municipal Trash
- On Site Septic
Listing and Financial Details
- Assessor Parcel Number 17050371096
Community Details
Overview
- No Home Owners Association
- Association fees include road maintenance
- Moyaone Reserve Subdivision, Custom Quality Floorplan
Amenities
- Community Center
Recreation
- Community Pool
Map
Home Values in the Area
Average Home Value in this Area
Tax History
| Year | Tax Paid | Tax Assessment Tax Assessment Total Assessment is a certain percentage of the fair market value that is determined by local assessors to be the total taxable value of land and additions on the property. | Land | Improvement |
|---|---|---|---|---|
| 2024 | $4,752 | $351,900 | $161,900 | $190,000 |
| 2023 | $4,579 | $340,000 | $0 | $0 |
| 2022 | $4,183 | $328,100 | $0 | $0 |
| 2021 | $2,057 | $316,200 | $161,900 | $154,300 |
| 2020 | $3,928 | $310,100 | $0 | $0 |
| 2019 | $4,353 | $304,000 | $0 | $0 |
| 2018 | $3,685 | $297,900 | $161,900 | $136,000 |
| 2017 | $3,561 | $287,367 | $0 | $0 |
| 2016 | -- | $276,833 | $0 | $0 |
| 2015 | $3,589 | $266,300 | $0 | $0 |
| 2014 | $3,589 | $266,300 | $0 | $0 |
Property History
| Date | Event | Price | Change | Sq Ft Price |
|---|---|---|---|---|
| 03/27/2025 03/27/25 | Pending | -- | -- | -- |
| 02/15/2025 02/15/25 | For Sale | $779,900 | +20.0% | $280 / Sq Ft |
| 08/26/2022 08/26/22 | Sold | $649,900 | 0.0% | $353 / Sq Ft |
| 07/09/2022 07/09/22 | Pending | -- | -- | -- |
| 06/22/2022 06/22/22 | Price Changed | $649,900 | -4.4% | $353 / Sq Ft |
| 06/02/2022 06/02/22 | For Sale | $679,900 | -- | $369 / Sq Ft |
Deed History
| Date | Type | Sale Price | Title Company |
|---|---|---|---|
| Deed | $649,900 | -- | |
| Deed | $245,000 | -- |
Mortgage History
| Date | Status | Loan Amount | Loan Type |
|---|---|---|---|
| Open | $517,038 | VA | |
| Previous Owner | $427,500 | New Conventional | |
| Previous Owner | $256,000 | Stand Alone Second | |
| Previous Owner | $300,000 | Stand Alone Refi Refinance Of Original Loan | |
| Previous Owner | $150,000 | Credit Line Revolving | |
| Previous Owner | $100,000 | Credit Line Revolving | |
| Previous Owner | $262,400 | New Conventional |
About the Listing Agent

I'm an expert real estate agent with Central Properties, LLC in WASHINGTON, DC and the nearby area, providing home-buyers and sellers with professional, responsive and attentive real estate services. Want an agent who'll really listen to what you want in a home? Need an agent who knows how to effectively market your home so it sells? Give me a call! I'm eager to help and would love to talk to you.
Source: Bright MLS
MLS Number: MDPG2141344
APN: 05-0371096
- 14811 Bonds Retreat Rd
- 0 Old Marshall Hall Rd Unit MDPG2145050
- 15444 Old Marshall Hall Rd
- 14711 Cactus Hill Rd
- 15301 Poplar Hill Rd
- 15101 Poplar Hill Rd
- 0 Lot14 Old Landing Rd
- 0 Old Landing Rd
- Parcel 45 Bryan Point Rd
- 15905 Accolawn Rd
- 15921 Accolawn Rd
- 1717 Accokeek Rd W
- 1725 Accokeek Rd W
- 1011 Bryan Point Rd
- 1617 Accokeek Rd W
- 1830 Accokeek Rd W
- 2600 Accokeek Rd W
- HOMESITE 6 Cannon Ct
- TBB Cannon Ct Unit EMORY II
- TBB Cannon Ct Unit OAKDALE II
