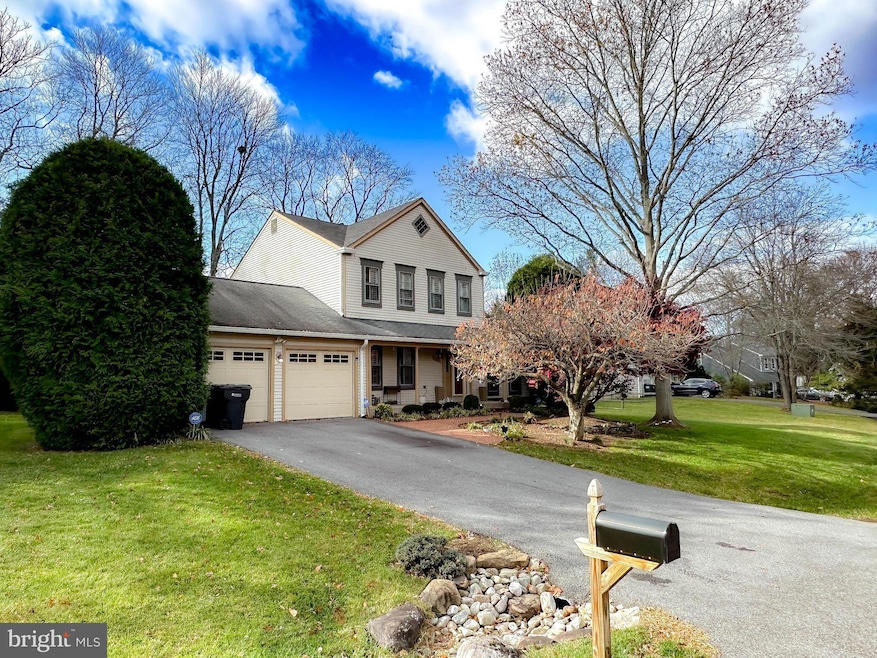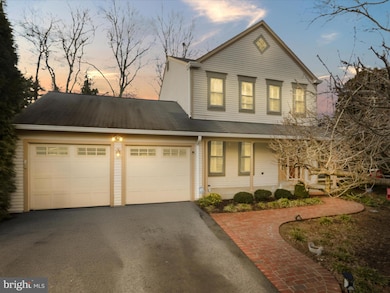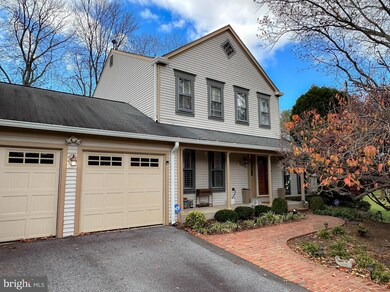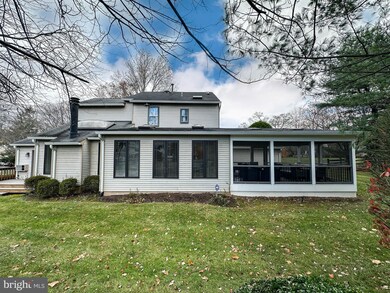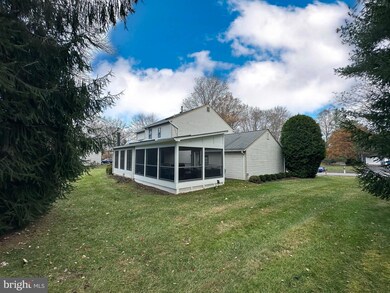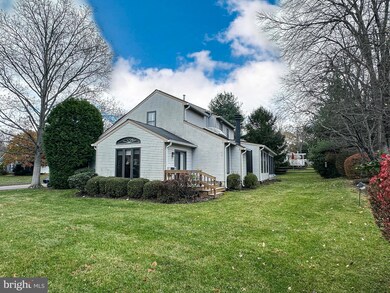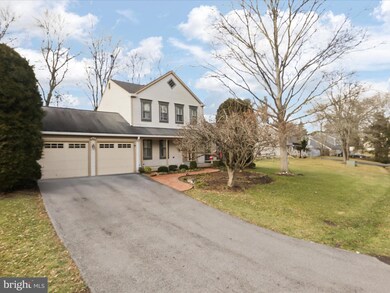
2810 Glade Vale Way Vienna, VA 22181
Highlights
- Craftsman Architecture
- Wood Flooring
- No HOA
- Oakton Elementary School Rated A
- 1 Fireplace
- 2 Car Attached Garage
About This Home
As of February 2025Don't miss this beautiful craftsman style home on 1/3 acre in ideal location surrounded by multi-million dollar homes. NO HOA! Oakton HS pyramid! This home features many contemporary features including vaulted ceilings in the living room, family room, and side and rear sunrooms and features an open living concept with over 3000 square feet on 3 finished levels. The kitchen and baths have all been updated, as well as a beautiful new screened in porch that overlooks private green space. HVAC and water heater are newer as well. Oversized garage perfect for storage or larger vehicles. No rent back required - immediate occupancy available.
Home Details
Home Type
- Single Family
Est. Annual Taxes
- $12,917
Year Built
- Built in 1984
Lot Details
- 0.36 Acre Lot
- Property is zoned 120
Parking
- 2 Car Attached Garage
- 2 Driveway Spaces
- Front Facing Garage
Home Design
- Craftsman Architecture
- Permanent Foundation
- Vinyl Siding
- Masonry
Interior Spaces
- Property has 3 Levels
- 1 Fireplace
- Finished Basement
- Connecting Stairway
Flooring
- Wood
- Carpet
- Ceramic Tile
Bedrooms and Bathrooms
- 3 Bedrooms
Schools
- Oakton Elementary School
- Thoreau Middle School
- Oakton High School
Utilities
- Forced Air Heating and Cooling System
- Natural Gas Water Heater
Community Details
- No Home Owners Association
- Oakton Glade Subdivision
Listing and Financial Details
- Tax Lot 4
- Assessor Parcel Number 0472 26 0004
Map
Home Values in the Area
Average Home Value in this Area
Property History
| Date | Event | Price | Change | Sq Ft Price |
|---|---|---|---|---|
| 02/18/2025 02/18/25 | Sold | $1,255,000 | +2.4% | $408 / Sq Ft |
| 02/05/2025 02/05/25 | Pending | -- | -- | -- |
| 02/04/2025 02/04/25 | For Sale | $1,225,000 | -- | $398 / Sq Ft |
Tax History
| Year | Tax Paid | Tax Assessment Tax Assessment Total Assessment is a certain percentage of the fair market value that is determined by local assessors to be the total taxable value of land and additions on the property. | Land | Improvement |
|---|---|---|---|---|
| 2024 | $12,917 | $1,114,990 | $483,000 | $631,990 |
| 2023 | $11,599 | $1,027,820 | $483,000 | $544,820 |
| 2022 | $11,317 | $989,700 | $473,000 | $516,700 |
| 2021 | $10,212 | $870,260 | $413,000 | $457,260 |
| 2020 | $10,901 | $921,070 | $413,000 | $508,070 |
| 2019 | $10,369 | $876,110 | $378,000 | $498,110 |
| 2018 | $9,027 | $784,990 | $323,000 | $461,990 |
| 2017 | $9,114 | $784,990 | $323,000 | $461,990 |
| 2016 | $8,744 | $754,770 | $323,000 | $431,770 |
| 2015 | $8,423 | $754,770 | $323,000 | $431,770 |
| 2014 | $7,953 | $714,210 | $303,000 | $411,210 |
Mortgage History
| Date | Status | Loan Amount | Loan Type |
|---|---|---|---|
| Open | $1,066,750 | New Conventional | |
| Closed | $1,066,750 | New Conventional |
Deed History
| Date | Type | Sale Price | Title Company |
|---|---|---|---|
| Deed | $1,255,000 | First American Title | |
| Deed | $1,255,000 | First American Title |
Similar Homes in Vienna, VA
Source: Bright MLS
MLS Number: VAFX2218676
APN: 0472-26-0004
- 10166 Castlewood Ln
- 9921 Courthouse Woods Ct
- 2915 Chain Bridge Rd
- 2754 Chain Bridge Rd
- 2905 Gray St
- 2805 Welbourne Ct
- 2707 Oak Valley Dr
- 2731 Hidden Rd
- 9952 Lochmoore Ln
- 9804 Brightlea Dr
- 10310 Lewis Knolls Dr
- 2960 Trousseau Ln
- 9813 Brightlea Dr
- 9925 Blake Ln
- 10405 Marbury Rd
- 2972 Valera Ct
- 9919 Blake Ln
- 9979 Capperton Dr
- 2973 Borge St
- 9943 Capperton Dr
