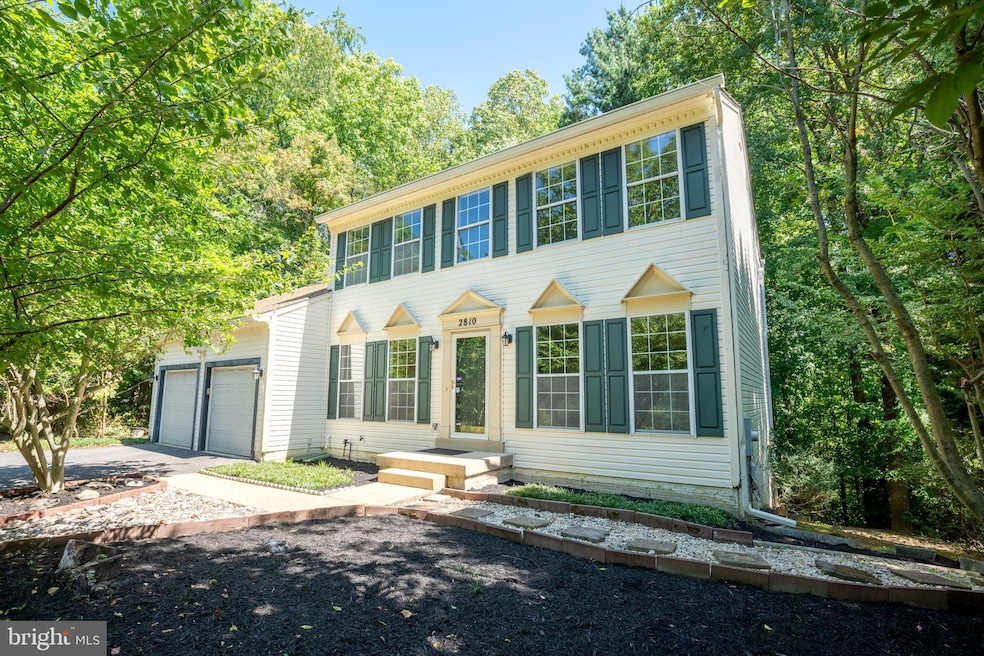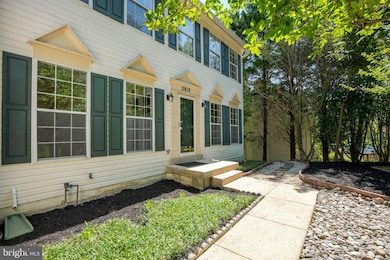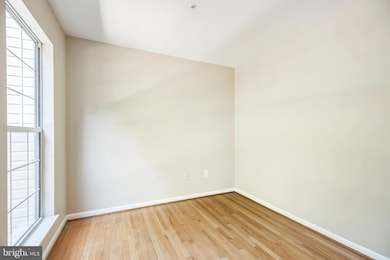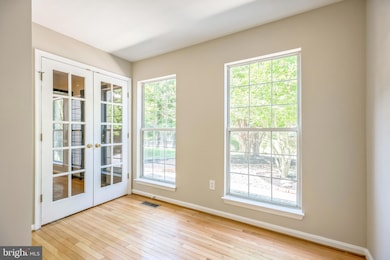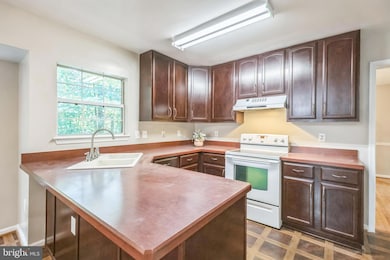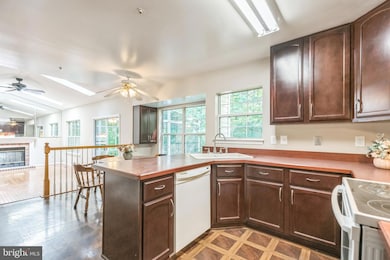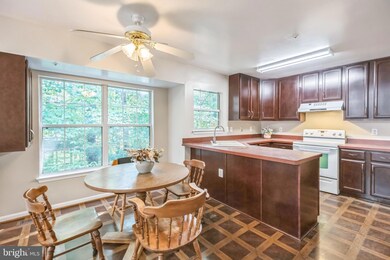
2810 Hatboro Place Upper Marlboro, MD 20774
Westphalia NeighborhoodHighlights
- 1.21 Acre Lot
- 1 Fireplace
- 2 Car Direct Access Garage
- Colonial Architecture
- No HOA
- Chairlift
About This Home
As of February 2025**Great opportunity to live in the highly sought-after Westphalia Woods community. This well-maintained home sits on 1.2+ acres of private land, offers a serene environment surrounded by mature trees. This home’s gorgeous landscaping enhances its charm, with the property backing onto woods for added privacy. This home features *NEW HVAC (July 2024)* Freshly Painted (August 2024)* Hardwood floor* Underground sprinkler* Main level features updated kitchen cabinets with pull-out drawers, breakfast nook with bump out and additional cabinets. Light filled family room with cozy fireplace, skylights and ceiling fan with a solarium which overlooks the lush, deep backyard. Bright living room flows into the formal dining with bay window and study/office, powder room and the laundry room completes this level* Second floor offers 4 bedrooms and two full baths* Primary bedroom with vaulted ceiling and a deep walk-in closet* Primary bathroom with dual vanities, walk-in tub and separate shower* Walkout basement has two multi-functional rooms, spacious 5th bedroom, bathroom rough-in for future bathroom, and storage space* Beautiful private backyard with tree-lined view, screen-in porch and a patio. Great for entertaining inside and out* Additional shed in the back* Plenty of parking in addition to the 2 car garage* Home is an estate sale and is being sold strictly "As-Is"* Nearby nature trails, Six Flag, Lake Whetstone, playgrounds, ball fields, and park* Easy commute to I-495, Route 4, 301 and Suitland Pkwy. Close to Ritchie Station Town Center with all the dining, shopping, grocery stores, banks and everyday conveniences. Minutes to schools, library, Costco, Sam's Club, entertainment and doctor offices! NO HOA fee. This home is your quiet oasis, just miles from DC! All in a low-density area, yet easily accessible to major routes, military installations, and amenities. A MUST SEE!
Home Details
Home Type
- Single Family
Est. Annual Taxes
- $6,366
Year Built
- Built in 1993
Lot Details
- 1.21 Acre Lot
- Property is zoned RE
Parking
- 2 Car Direct Access Garage
- Front Facing Garage
- Driveway
Home Design
- Colonial Architecture
- Frame Construction
Interior Spaces
- Property has 3 Levels
- 1 Fireplace
Bedrooms and Bathrooms
Basement
- Walk-Out Basement
- Connecting Stairway
- Rear Basement Entry
- Rough-In Basement Bathroom
Accessible Home Design
- Chairlift
Utilities
- Central Heating and Cooling System
- Electric Water Heater
- Public Septic
Community Details
- No Home Owners Association
- Westphalia Woods Subdivision
Listing and Financial Details
- Tax Lot 41
- Assessor Parcel Number 17151715317
Map
Home Values in the Area
Average Home Value in this Area
Property History
| Date | Event | Price | Change | Sq Ft Price |
|---|---|---|---|---|
| 02/04/2025 02/04/25 | Sold | $590,000 | 0.0% | $298 / Sq Ft |
| 09/12/2024 09/12/24 | For Sale | $590,000 | -- | $298 / Sq Ft |
Tax History
| Year | Tax Paid | Tax Assessment Tax Assessment Total Assessment is a certain percentage of the fair market value that is determined by local assessors to be the total taxable value of land and additions on the property. | Land | Improvement |
|---|---|---|---|---|
| 2024 | $4,557 | $428,433 | $0 | $0 |
| 2023 | $5,611 | $409,767 | $0 | $0 |
| 2022 | $5,367 | $391,100 | $105,200 | $285,900 |
| 2021 | $5,213 | $389,200 | $0 | $0 |
| 2020 | $5,175 | $387,300 | $0 | $0 |
| 2019 | $5,109 | $385,400 | $104,200 | $281,200 |
| 2018 | $4,920 | $363,233 | $0 | $0 |
| 2017 | $4,758 | $341,067 | $0 | $0 |
| 2016 | -- | $318,900 | $0 | $0 |
| 2015 | $4,617 | $310,167 | $0 | $0 |
| 2014 | $4,617 | $301,433 | $0 | $0 |
Mortgage History
| Date | Status | Loan Amount | Loan Type |
|---|---|---|---|
| Open | $28,815 | No Value Available | |
| Closed | $28,815 | No Value Available | |
| Open | $576,312 | FHA | |
| Closed | $576,312 | FHA | |
| Previous Owner | $171,500 | New Conventional | |
| Previous Owner | $218,000 | Stand Alone Second |
Deed History
| Date | Type | Sale Price | Title Company |
|---|---|---|---|
| Deed | $590,000 | Cardinal Title Group | |
| Deed | $590,000 | Cardinal Title Group | |
| Deed | $206,300 | -- |
Similar Homes in Upper Marlboro, MD
Source: Bright MLS
MLS Number: MDPG2105278
APN: 15-1715317
- 2720 Matapeake Dr
- 11011 Pinnacle Green Rd
- 11009 Pinnacle Green Rd
- 11007 Pinnacle Green Rd
- 11005 Pinnacle Green Rd
- 11003 Pinnacle Green Rd
- 3003 Lemonade Ln
- 3039 Lemonade Ln
- 3011 Lemonade Ln
- 3031 Lemonade Ln
- 3029 Lemonade Ln
- 3017 Lemonade Ln
- 3061 Lemonade Ln
- 3020 Lemonade Ln
- 2914 Wood Valley Rd
- 2912 Wood Valley Rd
- 3045 Lemonade Ln
- 3049 Lemonade Ln
- 3007 Wind Whisper Way
- 3013 Lemonade Ln
